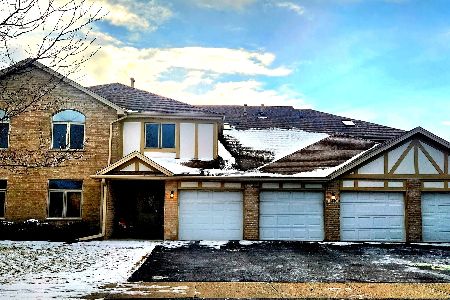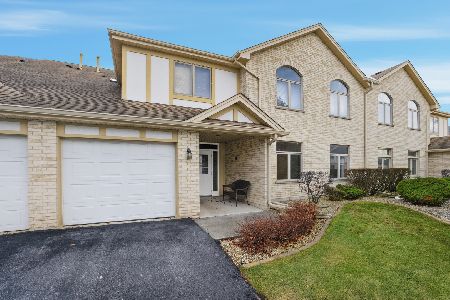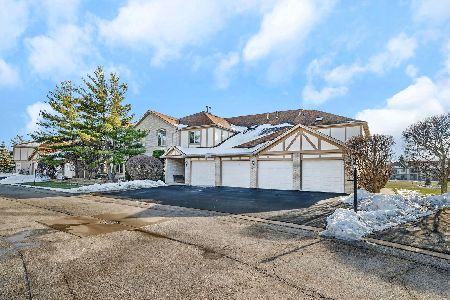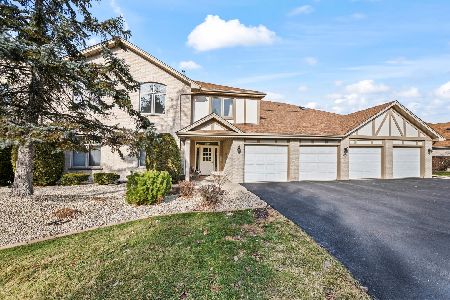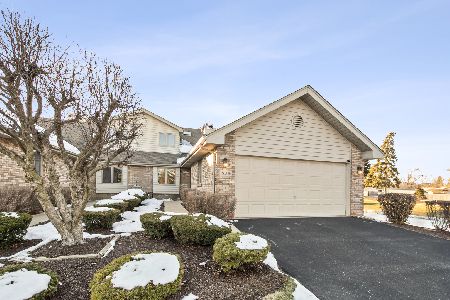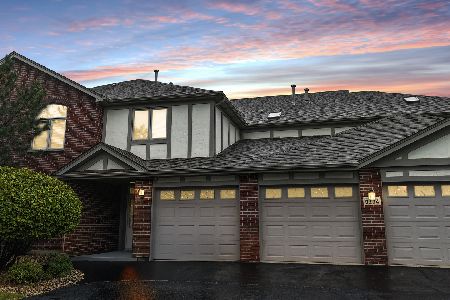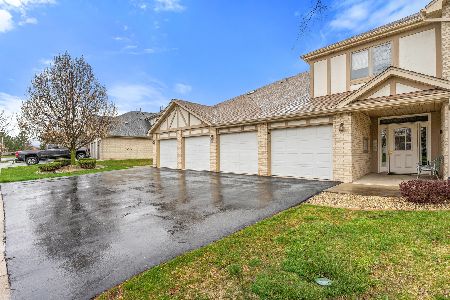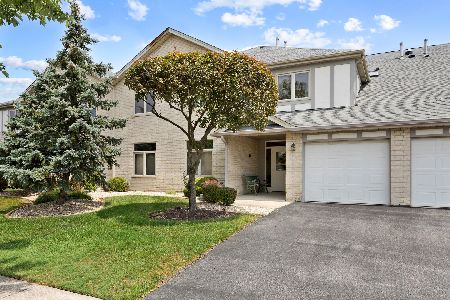18431 Pine Lake Drive, Tinley Park, Illinois 60477
$260,000
|
Sold
|
|
| Status: | Closed |
| Sqft: | 0 |
| Cost/Sqft: | — |
| Beds: | 2 |
| Baths: | 2 |
| Year Built: | 1995 |
| Property Taxes: | $5,327 |
| Days On Market: | 320 |
| Lot Size: | 0,00 |
Description
Welcome home! You have to check out this 2nd floor, 2 bedroom, 2 full bath condo in "The Pines" of Tinley Park. The spacious foyer greets you as you enter this amazing home...not to mention the vaulted ceilings and skylights that offer tons of natural light. Open floorplan living room/dining room and an amazing kitchen with white cabinets, plenty of counter space, a breakfast area with AMAZING VIEWS of the serene pond. The master bedroom (Currently used as a family room) is a huge 18x12 with a 12x6 walk in closet. The ensuite features a full master bath with a whirlpool tub, double bowl sinks, a separate shower. The 2nd bedroom (currently being used as the main bedroom) is spacious and offers plenty of closet space. Just across from bedroom #2 is a full bathroom. The laundry room is spacious and features additional cabinets above, ideal for storage. The sliding patio door (or the door from your kitchen) leads you into the 4-season glass enclosed balcony with ceramic tile flooring and a ceiling fan...this ideal space gives you amazing views overlooking the pond. A few updates include: Roof '22, furnace '22, stove/oven '22, microwave '22, dishwasher '19, water heater '16. Single car attached garage is easily accessed just out your door and down the back stairs. This exceptionally well cared for home will also allow a stair lift off the back stairs, if ever needed. Just Perfect!
Property Specifics
| Condos/Townhomes | |
| 2 | |
| — | |
| 1995 | |
| — | |
| 2ND FL RANCH | |
| Yes | |
| — |
| Cook | |
| The Pines | |
| 205 / Monthly | |
| — | |
| — | |
| — | |
| 12303615 | |
| 31062030241055 |
Property History
| DATE: | EVENT: | PRICE: | SOURCE: |
|---|---|---|---|
| 20 Jun, 2025 | Sold | $260,000 | MRED MLS |
| 23 May, 2025 | Under contract | $269,900 | MRED MLS |
| — | Last price change | $274,900 | MRED MLS |
| 4 Mar, 2025 | Listed for sale | $274,900 | MRED MLS |
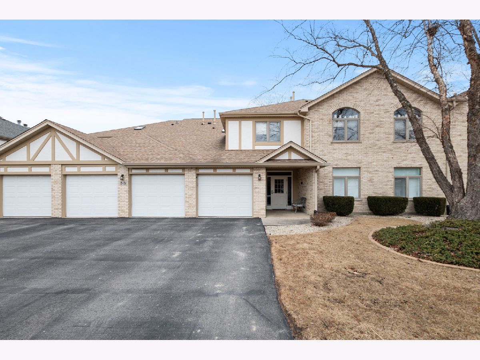
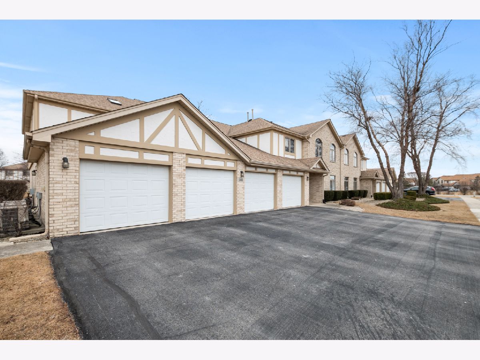
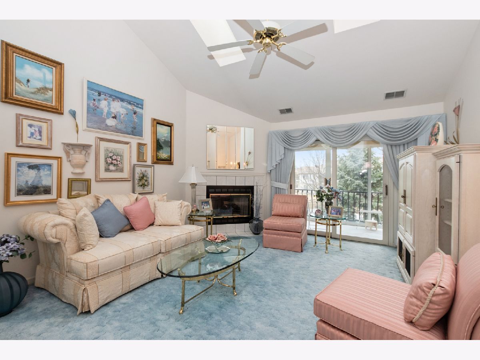
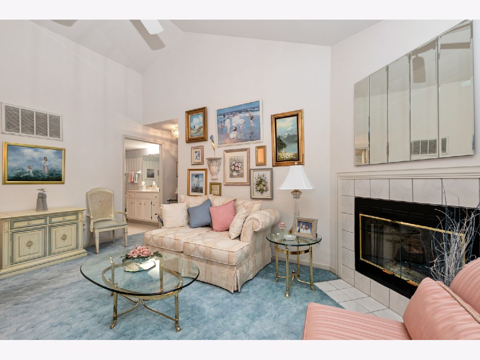
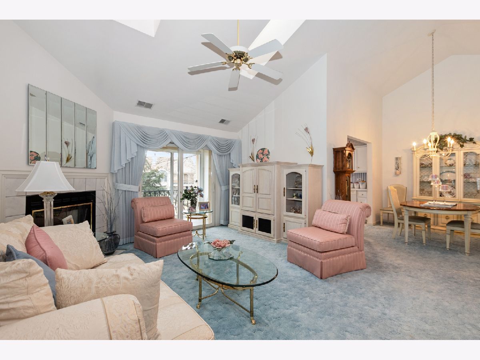
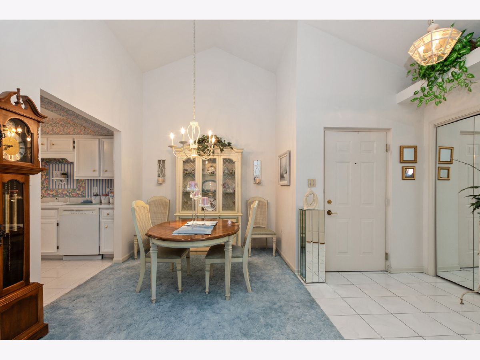
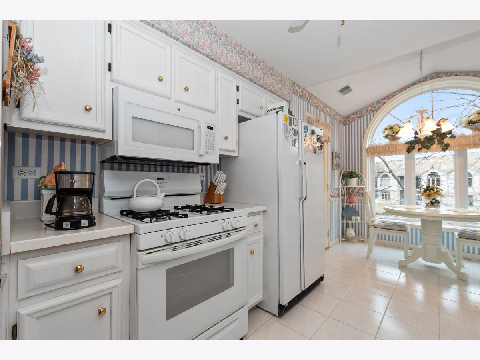
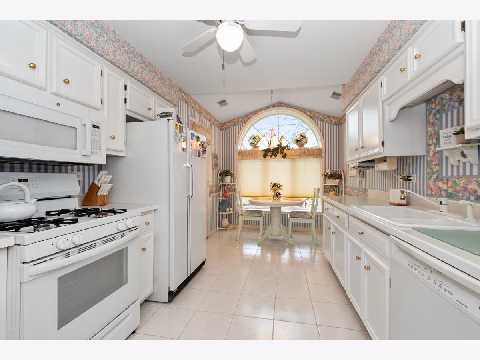
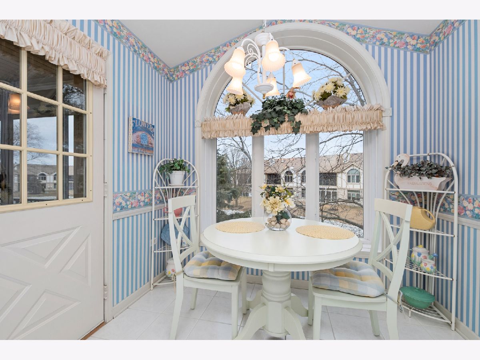
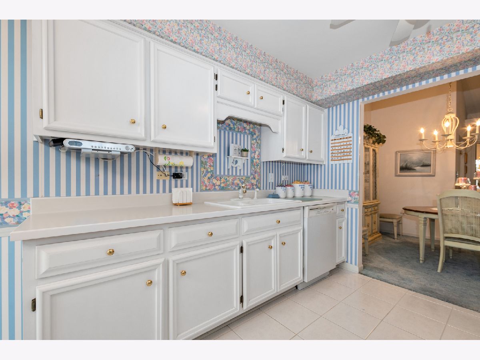
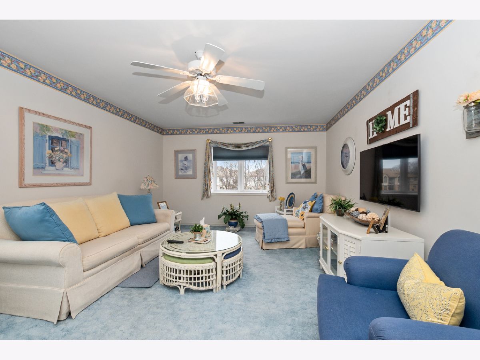
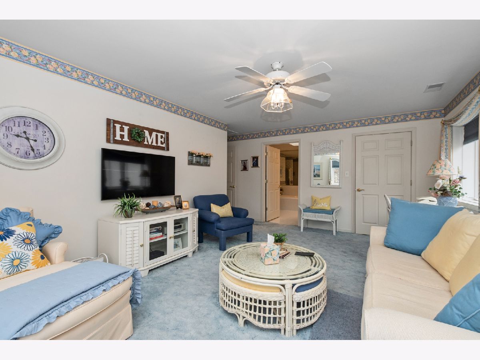
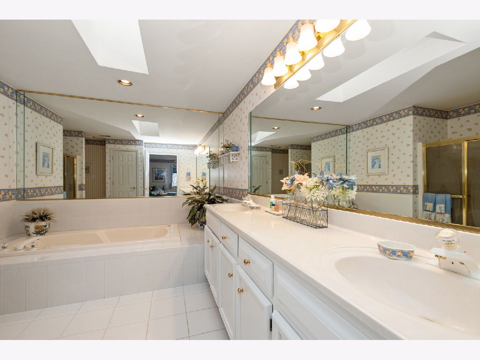
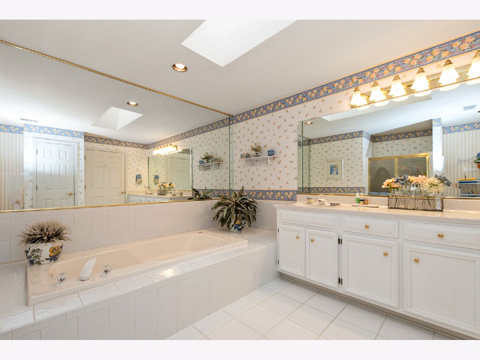
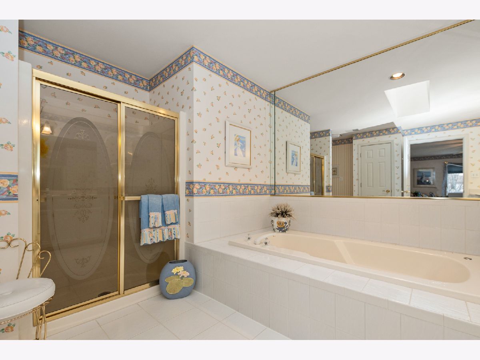
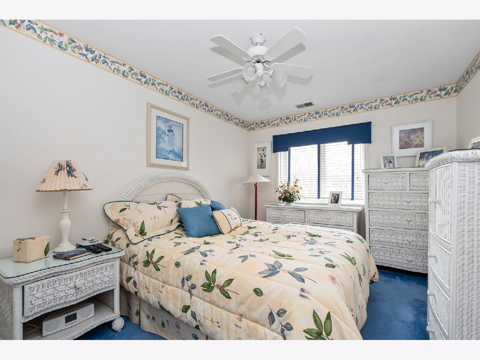
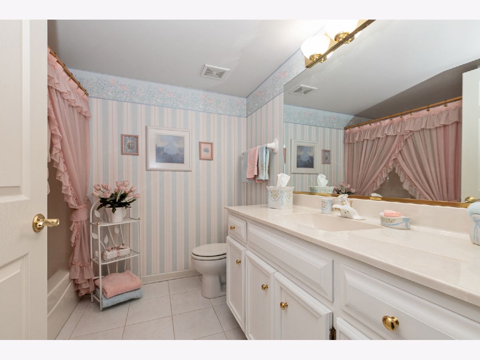
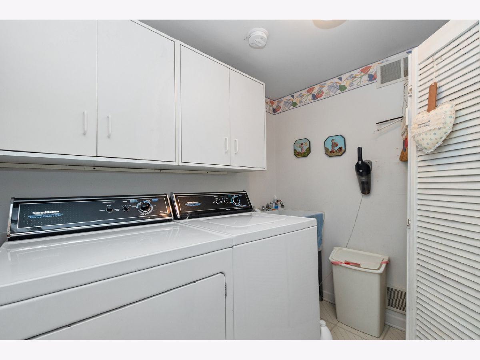
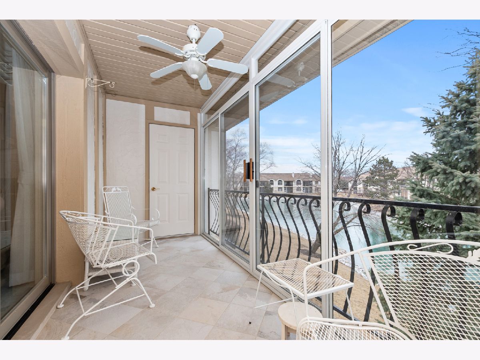
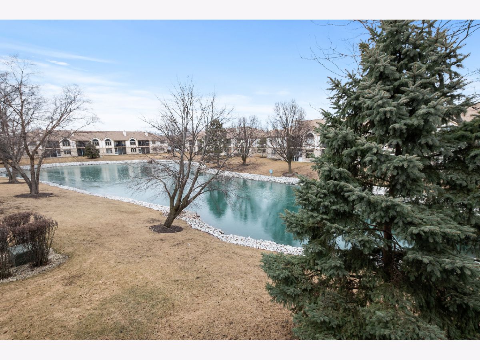
Room Specifics
Total Bedrooms: 2
Bedrooms Above Ground: 2
Bedrooms Below Ground: 0
Dimensions: —
Floor Type: —
Full Bathrooms: 2
Bathroom Amenities: Whirlpool,Separate Shower,Double Sink
Bathroom in Basement: —
Rooms: —
Basement Description: —
Other Specifics
| 1 | |
| — | |
| — | |
| — | |
| — | |
| COMMON | |
| — | |
| — | |
| — | |
| — | |
| Not in DB | |
| — | |
| — | |
| — | |
| — |
Tax History
| Year | Property Taxes |
|---|---|
| 2025 | $5,327 |
Contact Agent
Nearby Similar Homes
Nearby Sold Comparables
Contact Agent
Listing Provided By
Century 21 Circle

