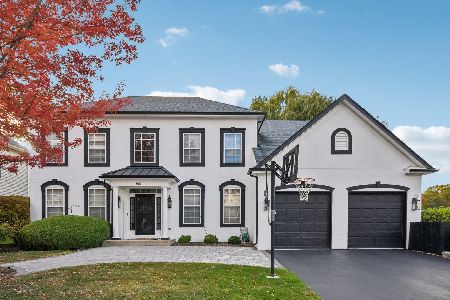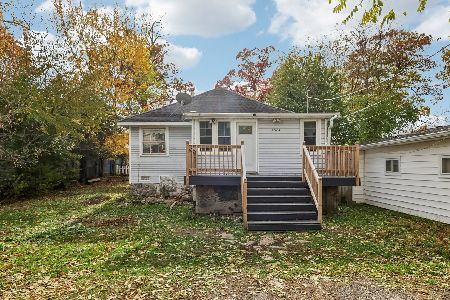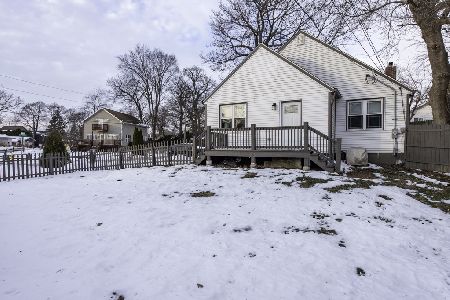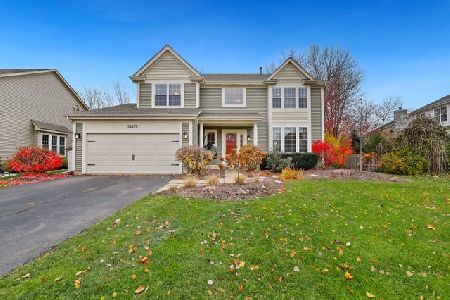18435 Meander Drive, Grayslake, Illinois 60030
$400,000
|
Sold
|
|
| Status: | Closed |
| Sqft: | 2,801 |
| Cost/Sqft: | $139 |
| Beds: | 4 |
| Baths: | 3 |
| Year Built: | 1994 |
| Property Taxes: | $9,581 |
| Days On Market: | 1586 |
| Lot Size: | 0,22 |
Description
Expect to be impressed by this stunning home in desirable Oakwood Subdivision. Set within the subdivision in a unique setting, enjoy this newly refinished, family friendly layout. The home has been freshly painted, plus has all new hardwood floors on the first level (2020) and new carpet upstairs (2021). Highly desirable open concept, with the eat in area of the kitchen leading into the inviting family room. Multiple options for entertaining family and friends. Gather in the family room for entertaining in the kitchen, family room, backyard deck or finished basement. Off of the kitchen you will find doors leading out onto your private sanctuary, complete with maintenance free trex deck, without backing up onto other homes. Back inside the home, on the second level, you will find a spectacular, deluxe master bedroom highlighted by a beautifully finished master bathroom en-suite (2021). Complete with individual, separated sinks, new cabinets, flooring and shower. In addition, 3 more large bedrooms and an additional full bath, this home has everything you need to move right in. Just blocks from schools, parks and ideal location to call home! City water. Close to I-94, metra, walking trails, parks, shopping, dining, golf, Gurnee Mills Mall, Hawthorn Mall/Vernon Hills and more. Make an appt to see why you will want to call this your next home!
Property Specifics
| Single Family | |
| — | |
| Colonial | |
| 1994 | |
| Full | |
| — | |
| No | |
| 0.22 |
| Lake | |
| Oakwood | |
| — / Not Applicable | |
| None | |
| Public | |
| Public Sewer, Sewer-Storm | |
| 11226145 | |
| 07194011880000 |
Nearby Schools
| NAME: | DISTRICT: | DISTANCE: | |
|---|---|---|---|
|
Grade School
Woodland Elementary School |
50 | — | |
|
Middle School
Woodland Jr High School |
50 | Not in DB | |
|
High School
Warren Township High School |
121 | Not in DB | |
Property History
| DATE: | EVENT: | PRICE: | SOURCE: |
|---|---|---|---|
| 12 Nov, 2021 | Sold | $400,000 | MRED MLS |
| 5 Oct, 2021 | Under contract | $389,000 | MRED MLS |
| 30 Sep, 2021 | Listed for sale | $389,000 | MRED MLS |
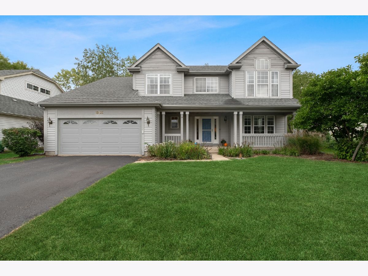
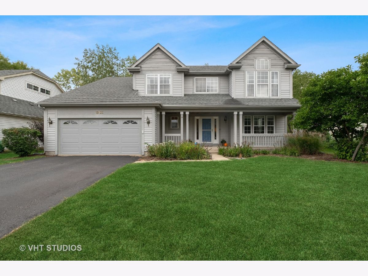
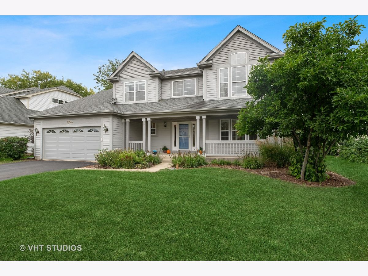
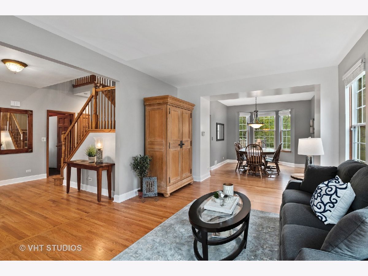
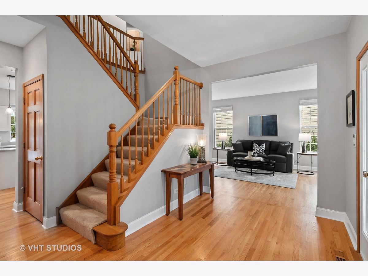
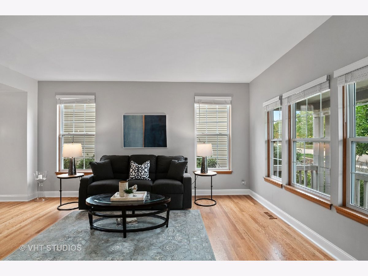
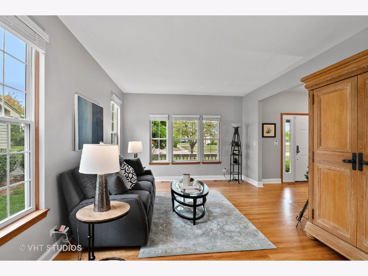
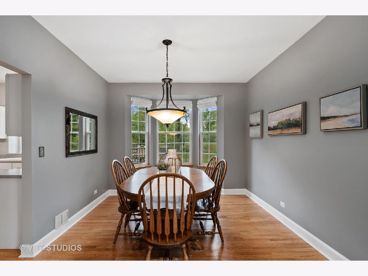
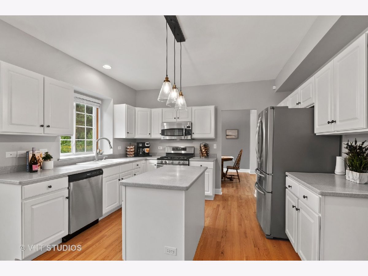
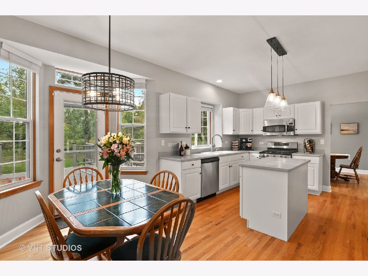
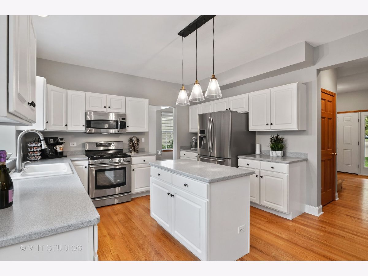
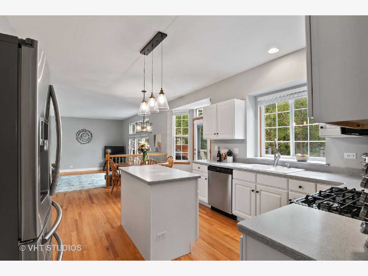
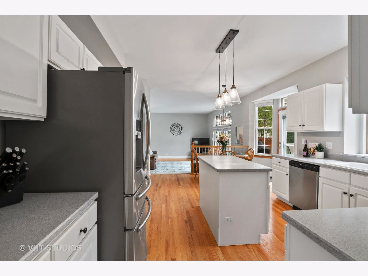
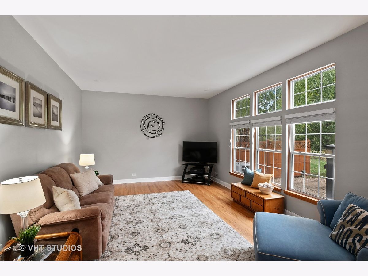
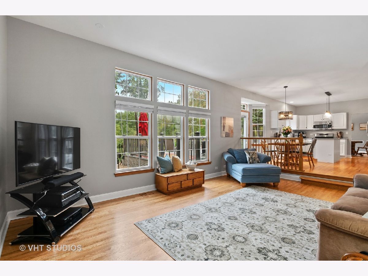
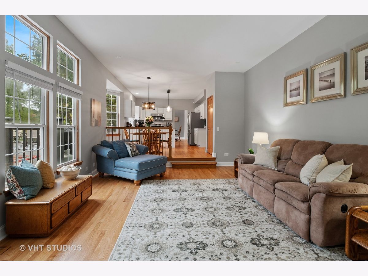
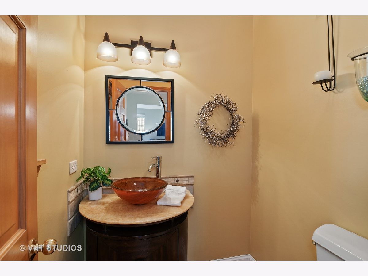
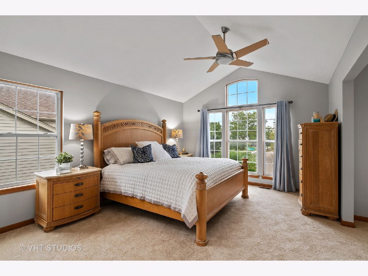
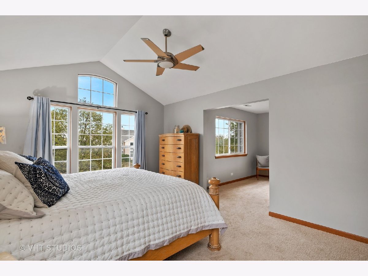
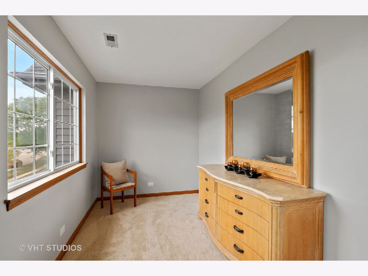
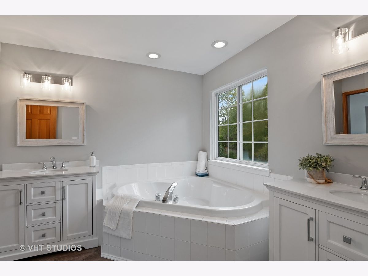
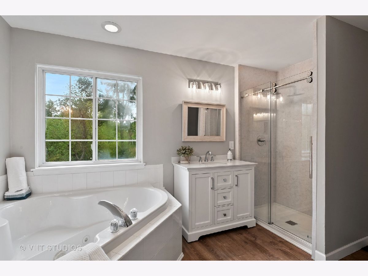
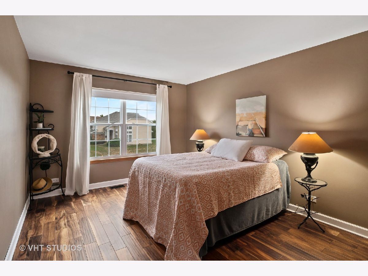
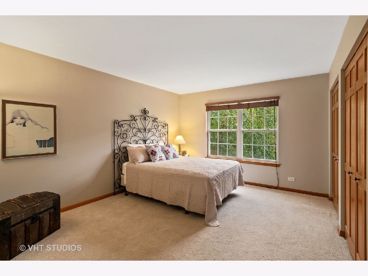
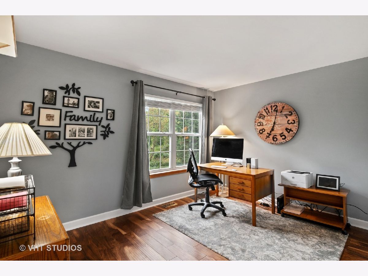
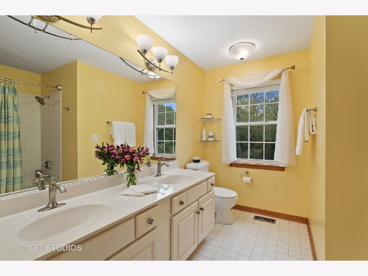
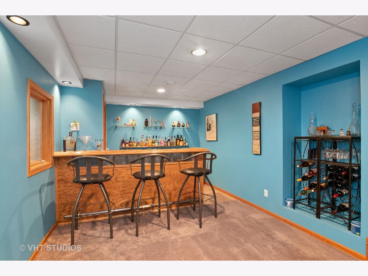
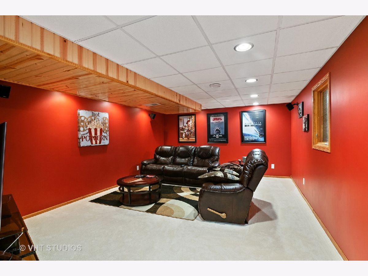
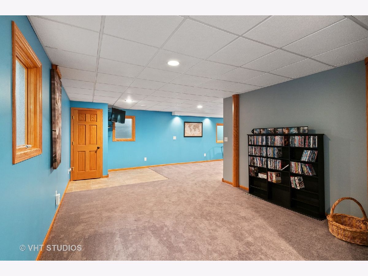
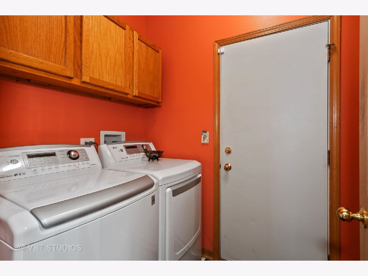
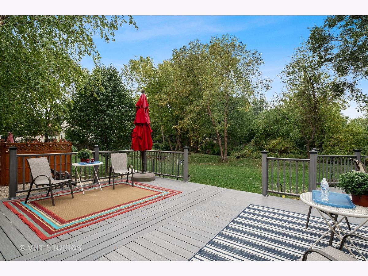
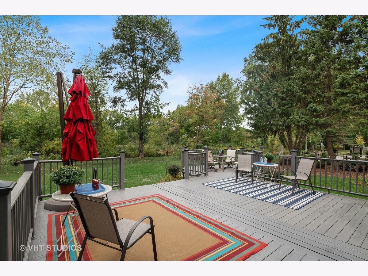
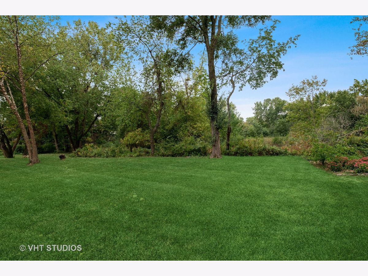
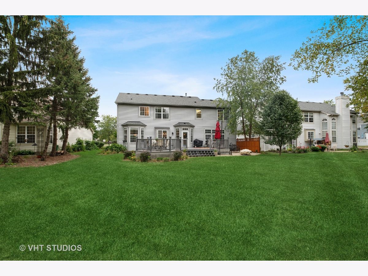
Room Specifics
Total Bedrooms: 4
Bedrooms Above Ground: 4
Bedrooms Below Ground: 0
Dimensions: —
Floor Type: Carpet
Dimensions: —
Floor Type: Wood Laminate
Dimensions: —
Floor Type: Wood Laminate
Full Bathrooms: 3
Bathroom Amenities: Whirlpool,Double Sink
Bathroom in Basement: 0
Rooms: Eating Area,Recreation Room,Sitting Room,Media Room,Storage
Basement Description: Finished
Other Specifics
| 2 | |
| Concrete Perimeter | |
| Asphalt | |
| Deck | |
| — | |
| 71 X 130 X 71 X 138 | |
| — | |
| Full | |
| Hardwood Floors, First Floor Laundry | |
| Range, Microwave, Dishwasher, Refrigerator, Washer, Dryer, Disposal, Stainless Steel Appliance(s) | |
| Not in DB | |
| — | |
| — | |
| — | |
| — |
Tax History
| Year | Property Taxes |
|---|---|
| 2021 | $9,581 |
Contact Agent
Nearby Similar Homes
Nearby Sold Comparables
Contact Agent
Listing Provided By
Jameson Sotheby's International Realty



