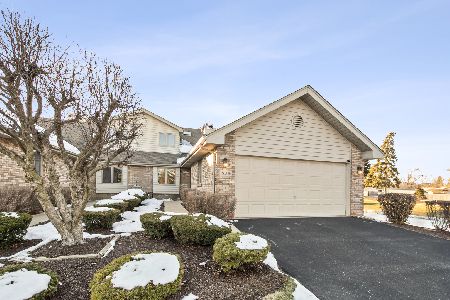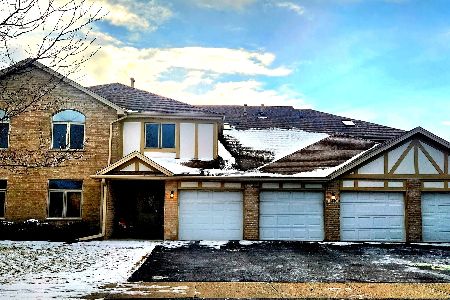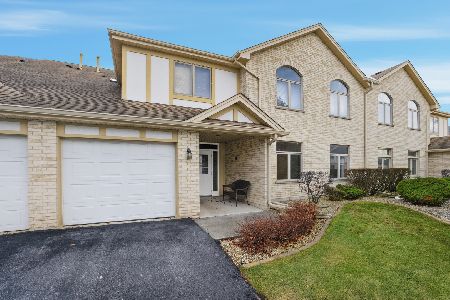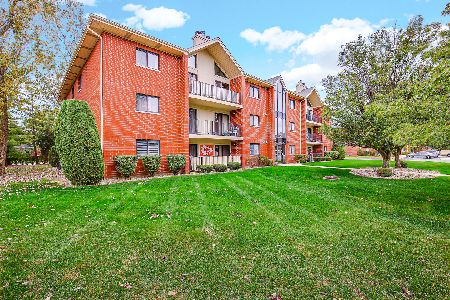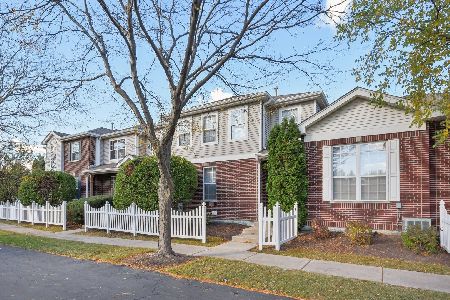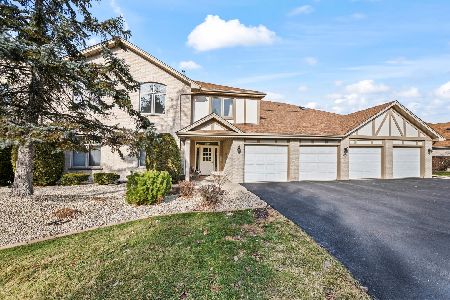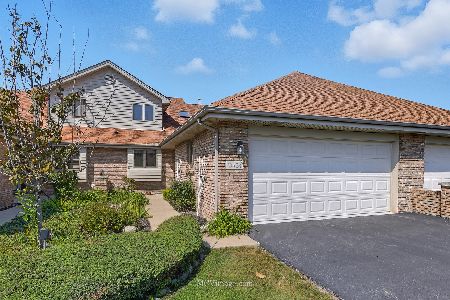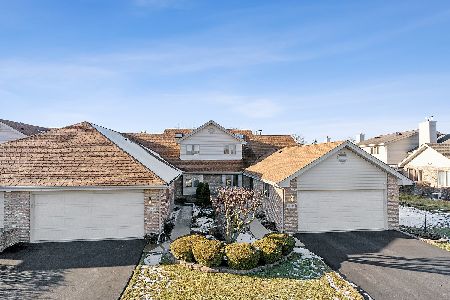18436 Lakeview Circle, Tinley Park, Illinois 60477
$200,000
|
Sold
|
|
| Status: | Closed |
| Sqft: | 1,644 |
| Cost/Sqft: | $128 |
| Beds: | 3 |
| Baths: | 2 |
| Year Built: | 1996 |
| Property Taxes: | $5,937 |
| Days On Market: | 1948 |
| Lot Size: | 0,00 |
Description
END UNIT 55+ AGE OR OLDER COMMUNITY "THE PINES"-RECENT ROOF, FURNACE, & HOT WATER HEATER-CATHEDRAL/VAULTED CEILING IN MASSIVE LIVING ROOM/GREAT ROOM (COULD BE REDUCED TO ACCOMMODATE DINING ROOM)-CONCRETE REAR PATIO BACKS UP TO OPEN AREA-FIRST FLOOR MASTER BEDROOM/WALK-IN CLOSET WITH JACK AND JILL BATH BETWEEN 2 MAIN FLOOR BEDROOMS-POSSIBLE RELATED LIVING AS 2ND FLOOR HAS LOFT, LARGE BEDROOM AND FULL BATH-INTERIOR FRESHLY PAINTED-FULL UNFINISHED BASEMENT READY FOR FINISHING-SUPERB LOCATION CLOSE TO EXPRESSWAYS, SHOPPING AND RESTAURANTS-NOT A HANDYMAN SPECIAL BUT BEING SOLD IN AS IS CONDITION-POSSESSION AT CLOSING-OPPORTUNITY KNOCKS !
Property Specifics
| Condos/Townhomes | |
| 2 | |
| — | |
| 1996 | |
| Full | |
| — | |
| No | |
| — |
| Cook | |
| The Pines | |
| 200 / Monthly | |
| Insurance,Exterior Maintenance,Lawn Care,Snow Removal | |
| Lake Michigan,Public | |
| Public Sewer | |
| 10871038 | |
| 31062070190000 |
Nearby Schools
| NAME: | DISTRICT: | DISTANCE: | |
|---|---|---|---|
|
High School
Rich Central Campus High School |
227 | Not in DB | |
Property History
| DATE: | EVENT: | PRICE: | SOURCE: |
|---|---|---|---|
| 4 Jan, 2021 | Sold | $200,000 | MRED MLS |
| 7 Dec, 2020 | Under contract | $210,000 | MRED MLS |
| — | Last price change | $219,900 | MRED MLS |
| 19 Sep, 2020 | Listed for sale | $219,900 | MRED MLS |
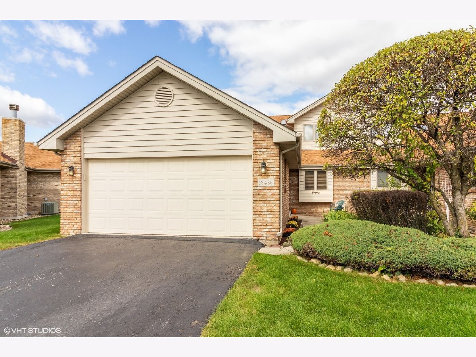

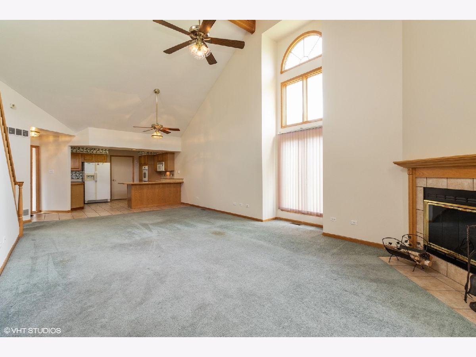

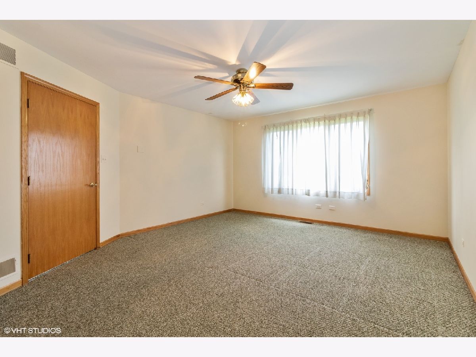
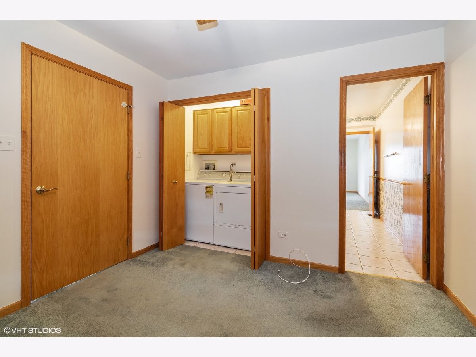
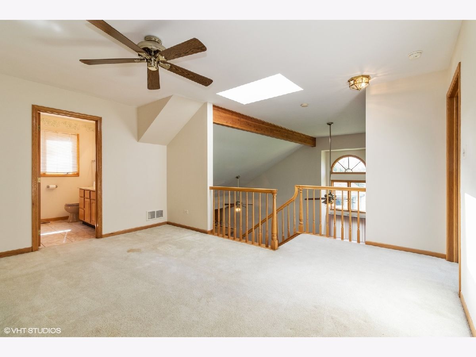
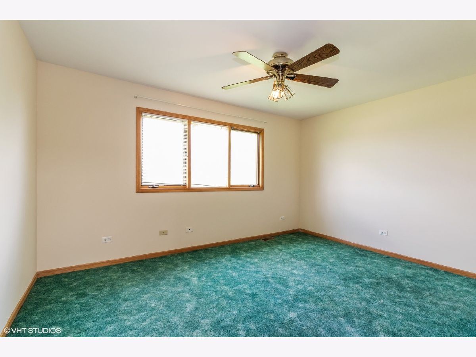
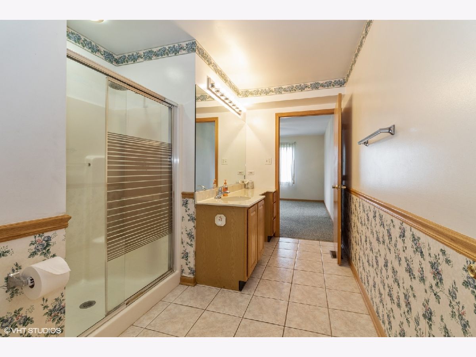
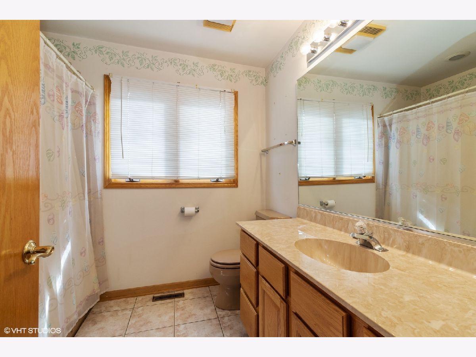
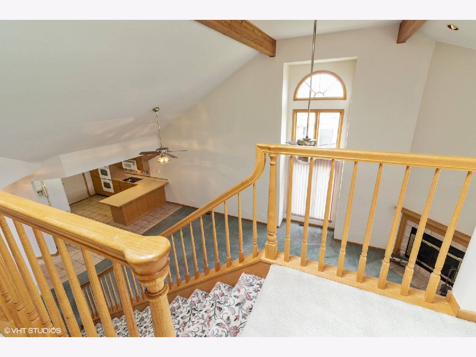
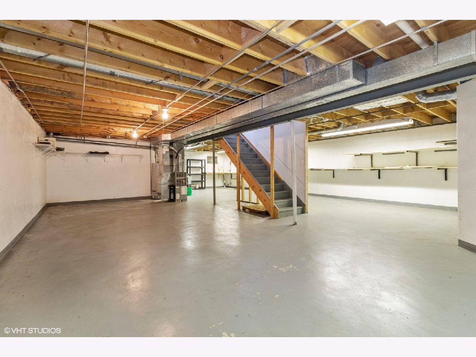
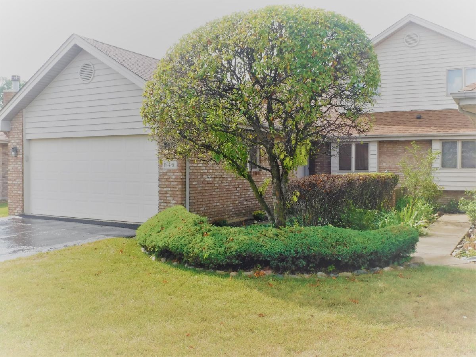
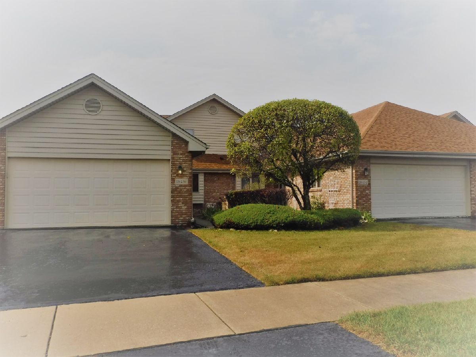
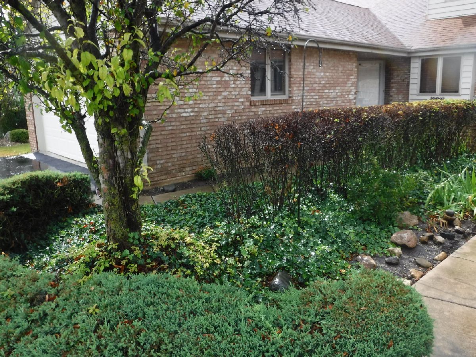
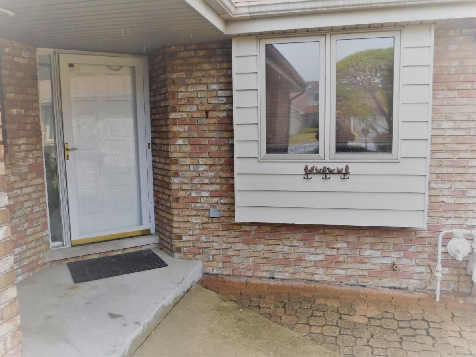
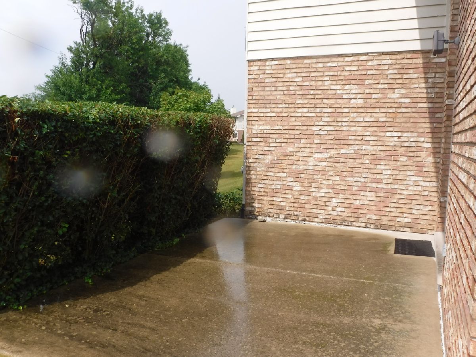

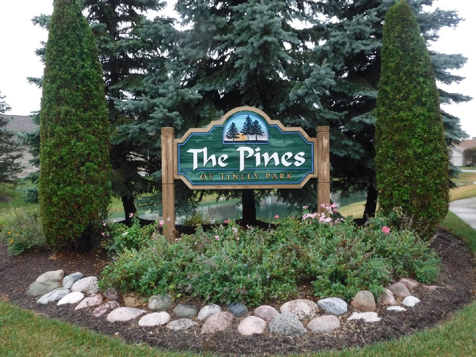

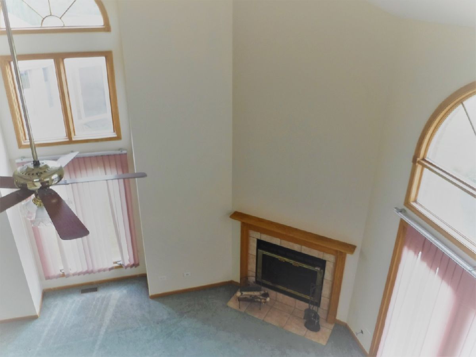

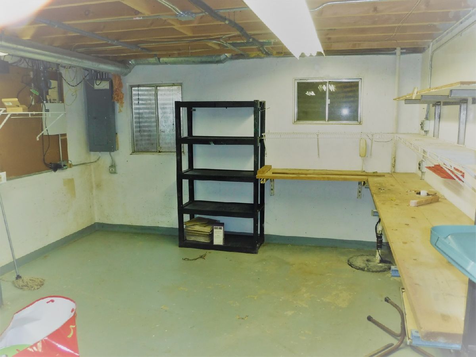
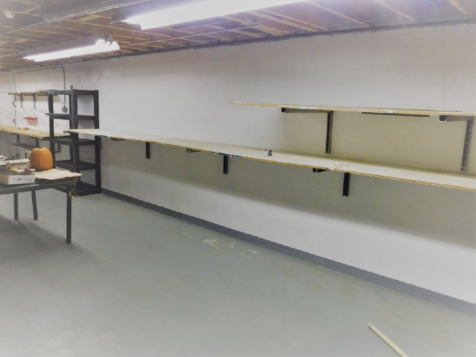

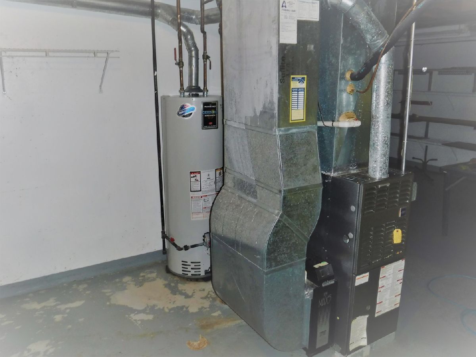
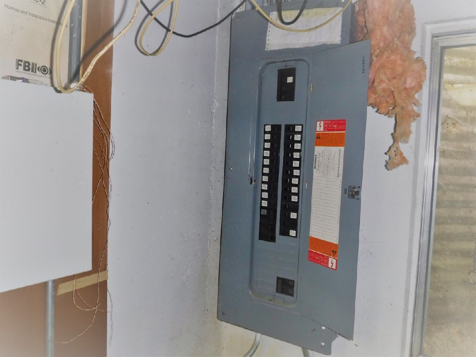
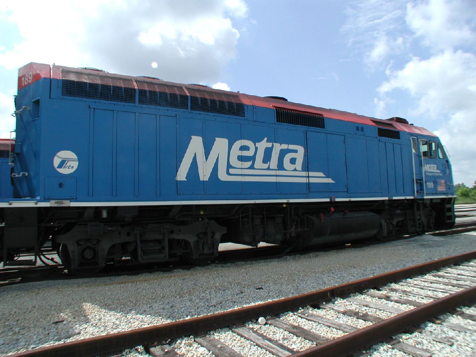

Room Specifics
Total Bedrooms: 3
Bedrooms Above Ground: 3
Bedrooms Below Ground: 0
Dimensions: —
Floor Type: Carpet
Dimensions: —
Floor Type: Carpet
Full Bathrooms: 2
Bathroom Amenities: Separate Shower
Bathroom in Basement: 0
Rooms: Loft
Basement Description: Unfinished,Storage Space
Other Specifics
| 2 | |
| Concrete Perimeter | |
| Asphalt | |
| Patio, End Unit, Cable Access | |
| Landscaped,Backs to Open Grnd,Sidewalks,Streetlights | |
| 36X106X40X124 | |
| — | |
| Full | |
| Vaulted/Cathedral Ceilings, Skylight(s), First Floor Bedroom, In-Law Arrangement, First Floor Laundry, First Floor Full Bath, Laundry Hook-Up in Unit, Walk-In Closet(s), Beamed Ceilings, Open Floorplan, Some Carpeting, Some Window Treatmnt, Dining Combo, Drapes/Blinds | |
| Double Oven, Microwave, Dishwasher, Refrigerator, Washer, Dryer, Disposal, Cooktop, Built-In Oven, Electric Cooktop | |
| Not in DB | |
| — | |
| — | |
| Public Bus, School Bus, Skylights | |
| Wood Burning, Attached Fireplace Doors/Screen, Gas Starter, Includes Accessories |
Tax History
| Year | Property Taxes |
|---|---|
| 2021 | $5,937 |
Contact Agent
Nearby Similar Homes
Nearby Sold Comparables
Contact Agent
Listing Provided By
Coldwell Banker Realty

