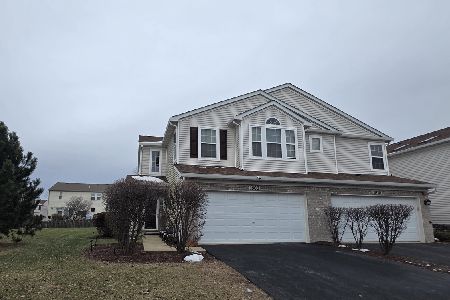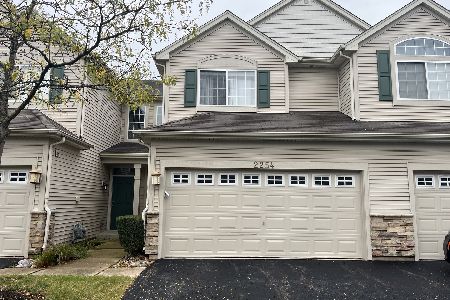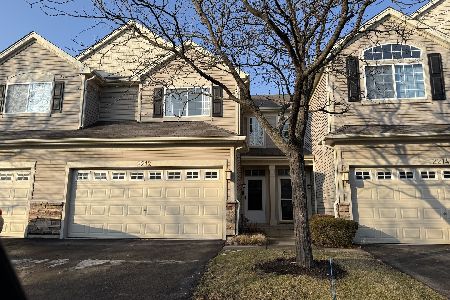1844 Candlelight Circle, Montgomery, Illinois 60538
$286,000
|
Sold
|
|
| Status: | Closed |
| Sqft: | 1,754 |
| Cost/Sqft: | $166 |
| Beds: | 3 |
| Baths: | 3 |
| Year Built: | 2005 |
| Property Taxes: | $5,000 |
| Days On Market: | 215 |
| Lot Size: | 0,00 |
Description
Fantastic 3-bedroom end unit townhome featuring a dramatic 2-story foyer and 9-foot ceilings throughout the main level. The open-concept layout includes a living/sitting room with a separate dining area along with a spacious family room with a cozy fireplace. The kitchen offers a large island, ample cabinet space, and stainless-steel appliances. Upstairs, the expansive master suite with vaulted ceilings offers a beautifully updated bathroom, while two additional generously sized bedrooms a shared bath and a convenient laundry room complete the second floor. Enjoy added privacy with no neighbors behind and a large side yard-perfect for relaxing or entertaining. Seller will remove chair lift if not needed. For peace of mind the furnace and humidifier are newer (2021) Come take a look!
Property Specifics
| Condos/Townhomes | |
| 2 | |
| — | |
| 2005 | |
| — | |
| WATERFORD | |
| No | |
| — |
| Kane | |
| Silver Springs | |
| 200 / Monthly | |
| — | |
| — | |
| — | |
| 12343516 | |
| 1434484016 |
Nearby Schools
| NAME: | DISTRICT: | DISTANCE: | |
|---|---|---|---|
|
Grade School
Autumn Creek Elementary School |
115 | — | |
|
Middle School
Yorkville Middle School |
115 | Not in DB | |
|
High School
Yorkville High School |
115 | Not in DB | |
Property History
| DATE: | EVENT: | PRICE: | SOURCE: |
|---|---|---|---|
| 13 Nov, 2012 | Sold | $125,000 | MRED MLS |
| 5 Oct, 2012 | Under contract | $139,900 | MRED MLS |
| — | Last price change | $144,900 | MRED MLS |
| 29 Sep, 2011 | Listed for sale | $159,900 | MRED MLS |
| 22 Jul, 2025 | Sold | $286,000 | MRED MLS |
| 24 Jun, 2025 | Under contract | $291,000 | MRED MLS |
| 18 Jun, 2025 | Listed for sale | $291,000 | MRED MLS |
























Room Specifics
Total Bedrooms: 3
Bedrooms Above Ground: 3
Bedrooms Below Ground: 0
Dimensions: —
Floor Type: —
Dimensions: —
Floor Type: —
Full Bathrooms: 3
Bathroom Amenities: Separate Shower,Double Sink
Bathroom in Basement: 0
Rooms: —
Basement Description: —
Other Specifics
| 2 | |
| — | |
| — | |
| — | |
| — | |
| COMMON | |
| — | |
| — | |
| — | |
| — | |
| Not in DB | |
| — | |
| — | |
| — | |
| — |
Tax History
| Year | Property Taxes |
|---|---|
| 2012 | $4,761 |
| 2025 | $5,000 |
Contact Agent
Nearby Similar Homes
Nearby Sold Comparables
Contact Agent
Listing Provided By
Coldwell Banker Real Estate Group










