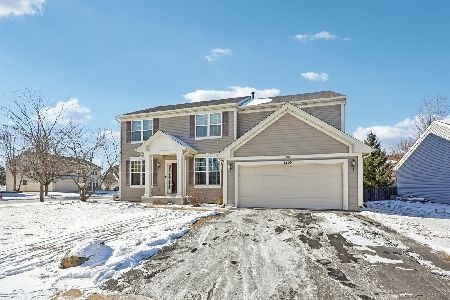1844 Faxon Drive, Montgomery, Illinois 60538
$254,000
|
Sold
|
|
| Status: | Closed |
| Sqft: | 2,401 |
| Cost/Sqft: | $108 |
| Beds: | 4 |
| Baths: | 3 |
| Year Built: | 2005 |
| Property Taxes: | $5,771 |
| Days On Market: | 2107 |
| Lot Size: | 0,17 |
Description
IF YOU ARE LOOKING FOR A SPACIOUS HOME THIS ONE IS IT!!! No room in this house feels tight or small. Large living room connected to a good sized dining area, with sliding doors to the backyard. Beautiful kitchen with stainless steel appliances, center island with granite counter tops and modern back splash that reaches the top of the cabinets. First floor open concept layout is perfect for entertaining, with no carpet in the first level only ceramic tiles and wood veneer floor easy to clean. Partial basement with epoxy floors, very tastefully finished, great area to watch sports, play pool, etc. or simply hang out with family and friends. There's ample storage area in the crawl space. Lets go upstairs, a comfy loft perfect if you need to work from home, or if the kids need to work on their homework. In this house no one is going to fight over the bigger bedroom they are all large. Master bedroom fits a king size bed plus has enough room for a sitting area. The master bathroom is huge, garden style bathroom layout with a big walk-in closet. Bedrooms #2 and #3 have a walk-in closet and bedroom #4 is the largest besides the master. The garage floor has epoxy finish and sturdy cabinets for additional storage. This home is a must have, there are no limitations when it comes to size, perfect home to create many memories with your family and friends. DEFINITELY A MUST SEE HOUSE!
Property Specifics
| Single Family | |
| — | |
| — | |
| 2005 | |
| Partial | |
| — | |
| No | |
| 0.17 |
| Kane | |
| — | |
| 0 / Not Applicable | |
| None | |
| Lake Michigan | |
| Public Sewer | |
| 10700277 | |
| 1434486008 |
Nearby Schools
| NAME: | DISTRICT: | DISTANCE: | |
|---|---|---|---|
|
Grade School
Bristol Bay Elementary School |
115 | — | |
|
Middle School
Yorkville Middle School |
115 | Not in DB | |
|
High School
Yorkville High School |
115 | Not in DB | |
Property History
| DATE: | EVENT: | PRICE: | SOURCE: |
|---|---|---|---|
| 15 Nov, 2011 | Sold | $150,000 | MRED MLS |
| 18 Jul, 2011 | Under contract | $151,000 | MRED MLS |
| — | Last price change | $164,900 | MRED MLS |
| 12 Nov, 2010 | Listed for sale | $164,900 | MRED MLS |
| 6 Jul, 2020 | Sold | $254,000 | MRED MLS |
| 4 Jun, 2020 | Under contract | $259,990 | MRED MLS |
| — | Last price change | $264,900 | MRED MLS |
| 28 Apr, 2020 | Listed for sale | $274,950 | MRED MLS |
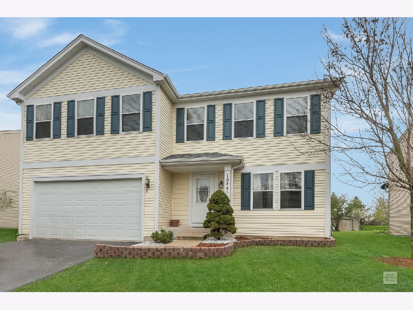
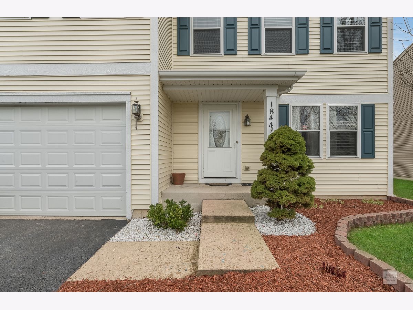
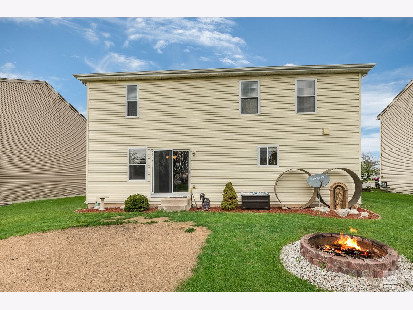
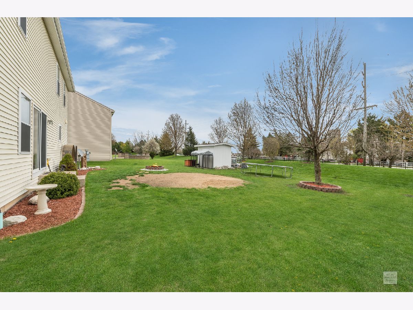
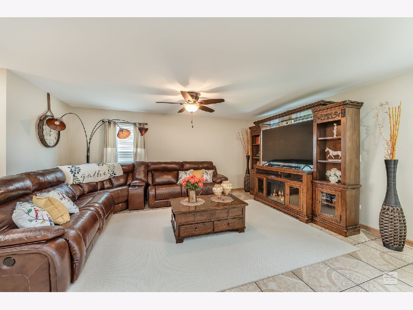
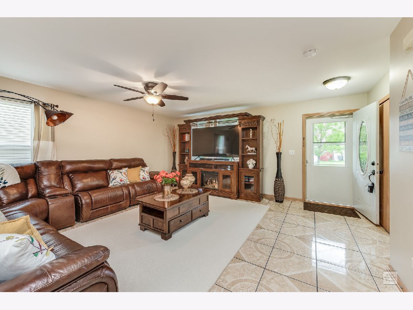
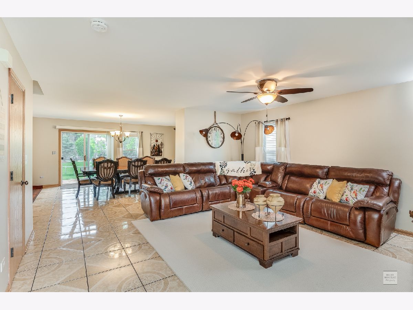
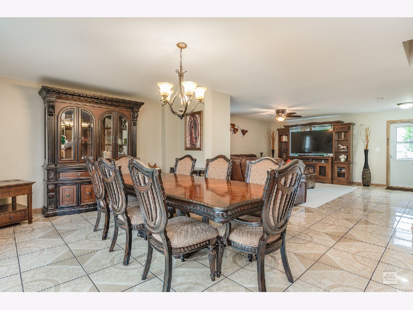
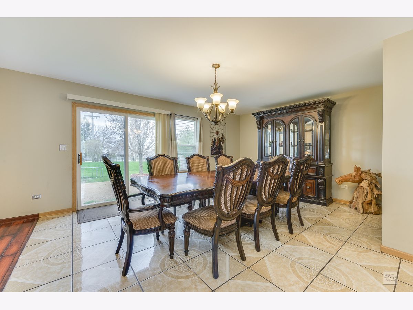
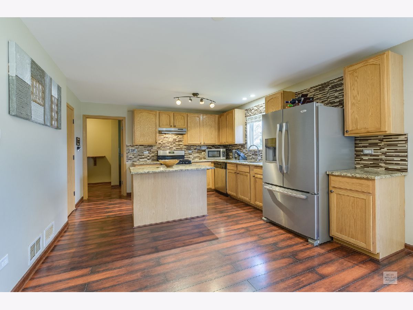
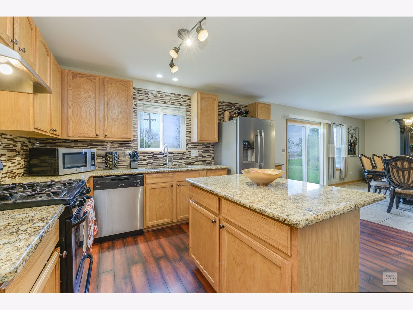
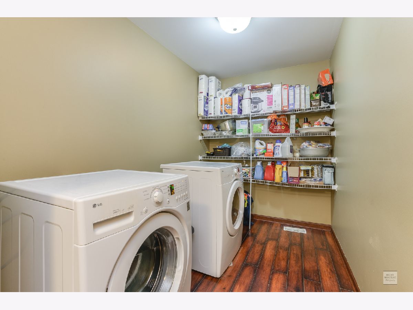
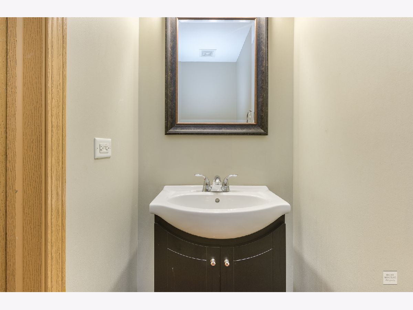
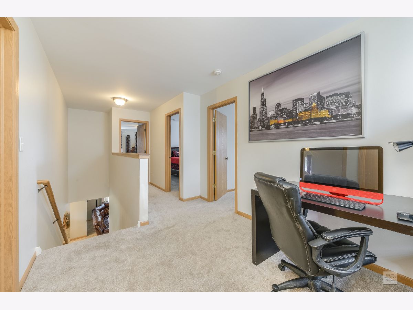
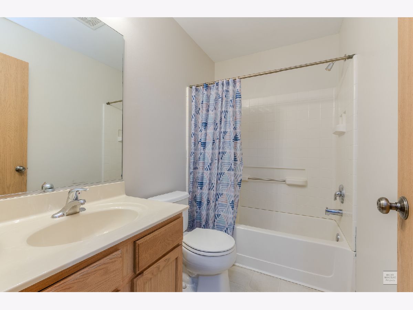
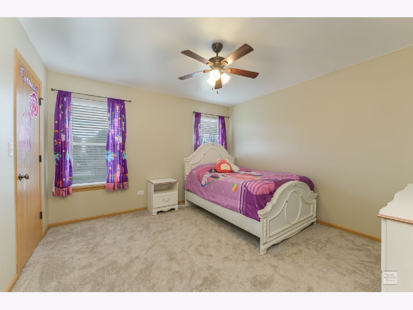
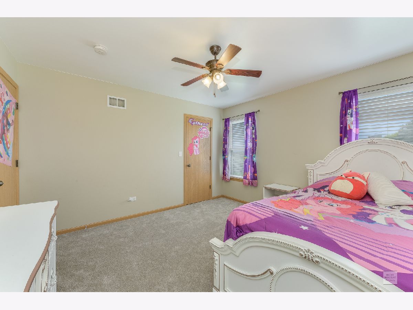
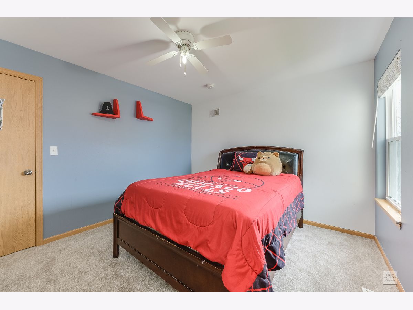
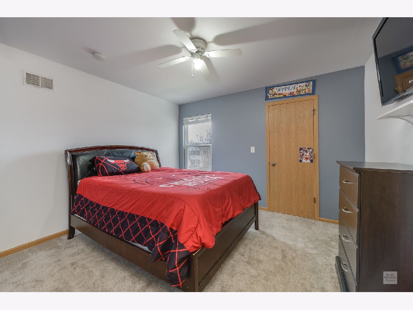
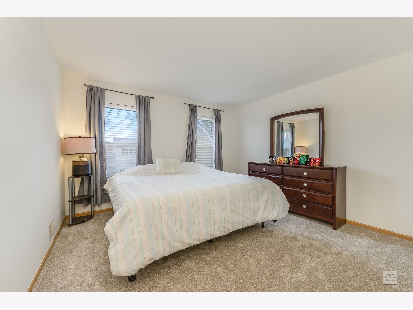
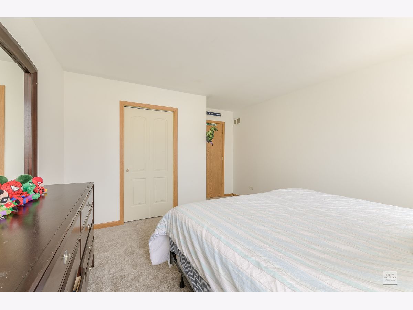
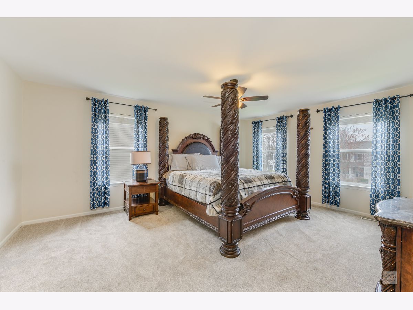
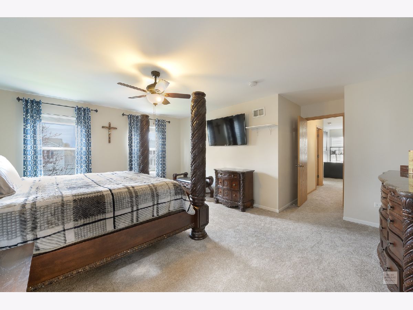
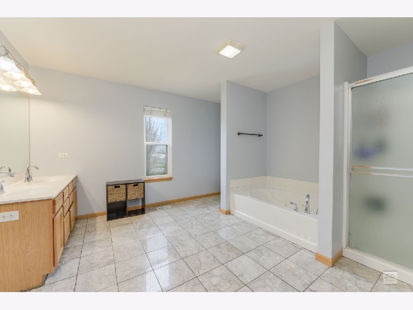
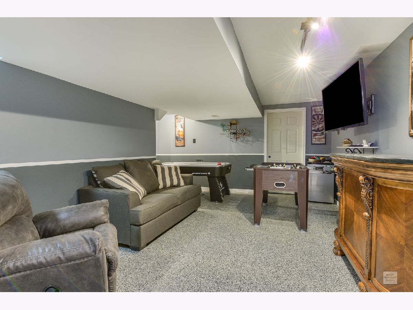
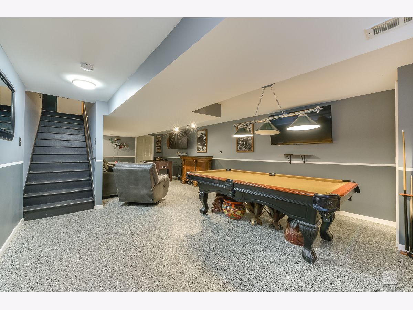
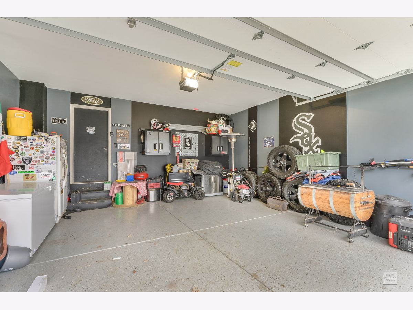
Room Specifics
Total Bedrooms: 4
Bedrooms Above Ground: 4
Bedrooms Below Ground: 0
Dimensions: —
Floor Type: Carpet
Dimensions: —
Floor Type: Carpet
Dimensions: —
Floor Type: Carpet
Full Bathrooms: 3
Bathroom Amenities: Separate Shower,Double Sink,Soaking Tub
Bathroom in Basement: 0
Rooms: Loft
Basement Description: Finished,Crawl
Other Specifics
| 2 | |
| Concrete Perimeter | |
| Asphalt | |
| Storms/Screens | |
| — | |
| 67 X 114 | |
| Unfinished | |
| Full | |
| First Floor Laundry | |
| Range, Dishwasher, High End Refrigerator, Washer, Dryer, Stainless Steel Appliance(s), Range Hood | |
| Not in DB | |
| — | |
| — | |
| — | |
| — |
Tax History
| Year | Property Taxes |
|---|---|
| 2011 | $5,414 |
| 2020 | $5,771 |
Contact Agent
Nearby Similar Homes
Nearby Sold Comparables
Contact Agent
Listing Provided By
Coldwell Banker Real Estate Group

