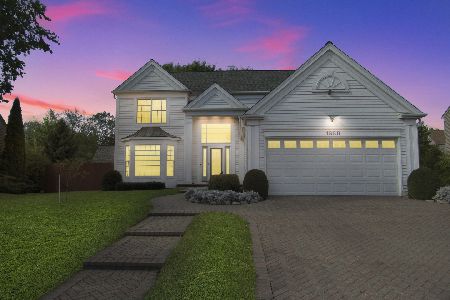1844 Gleneagle Circle, Elgin, Illinois 60123
$269,000
|
Sold
|
|
| Status: | Closed |
| Sqft: | 2,288 |
| Cost/Sqft: | $118 |
| Beds: | 4 |
| Baths: | 3 |
| Year Built: | 1992 |
| Property Taxes: | $5,827 |
| Days On Market: | 2827 |
| Lot Size: | 0,18 |
Description
Hurry! Pride of ownership here! Dramatic 2-story foyer with huge palladium window, new chandelier and wood staircase with oak railings! Spacious living room with new bamboo hardwood flooring and plenty of natural light from picture window! Family room with cozy gas log fireplace with granite mantle and custom millwork opens to the kitchen! Bright eat-in kitchen with subway tile backsplash, stainless steel appliances, pantry closet, painted white cabinetry and sliding glass doors to the private deck! Separate formal dining room with new light fixture and hardwood floors! Gracious size master bedroom with gorgeous upgraded garden bath with new soaker tub, porcelain tile flooring, oversized dual sink vanity, walk-in shower with custom tile work and heated flooring! Convenient 2nd floor laundry! New windows, A/C, furnace, water heater, fixtures and hardware throughout! Storage shed! Neutral! Move in ready! Close to college, shopping and transportation!
Property Specifics
| Single Family | |
| — | |
| Traditional | |
| 1992 | |
| None | |
| FRANKLIN | |
| No | |
| 0.18 |
| Kane | |
| Glens Of College Green | |
| 115 / Annual | |
| Other | |
| Public | |
| Public Sewer | |
| 09936275 | |
| 0628277037 |
Property History
| DATE: | EVENT: | PRICE: | SOURCE: |
|---|---|---|---|
| 23 Feb, 2016 | Sold | $187,000 | MRED MLS |
| 13 Oct, 2015 | Under contract | $200,000 | MRED MLS |
| 1 Oct, 2015 | Listed for sale | $200,000 | MRED MLS |
| 26 Jun, 2018 | Sold | $269,000 | MRED MLS |
| 14 May, 2018 | Under contract | $269,900 | MRED MLS |
| 2 May, 2018 | Listed for sale | $269,900 | MRED MLS |
Room Specifics
Total Bedrooms: 4
Bedrooms Above Ground: 4
Bedrooms Below Ground: 0
Dimensions: —
Floor Type: Carpet
Dimensions: —
Floor Type: Carpet
Dimensions: —
Floor Type: Carpet
Full Bathrooms: 3
Bathroom Amenities: Separate Shower,Double Sink,Soaking Tub
Bathroom in Basement: 0
Rooms: No additional rooms
Basement Description: Slab
Other Specifics
| 2 | |
| Concrete Perimeter | |
| Asphalt | |
| Deck, Storms/Screens | |
| Fenced Yard | |
| 62X112X81X111 | |
| — | |
| Full | |
| Hardwood Floors, Second Floor Laundry | |
| Range, Microwave, Dishwasher, Refrigerator, Washer, Dryer, Disposal, Stainless Steel Appliance(s) | |
| Not in DB | |
| Sidewalks, Street Lights, Street Paved | |
| — | |
| — | |
| Attached Fireplace Doors/Screen, Gas Log |
Tax History
| Year | Property Taxes |
|---|---|
| 2016 | $6,141 |
| 2018 | $5,827 |
Contact Agent
Nearby Similar Homes
Nearby Sold Comparables
Contact Agent
Listing Provided By
RE/MAX Horizon









