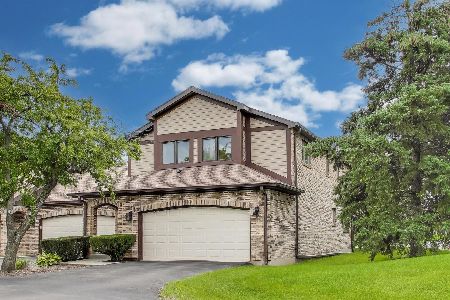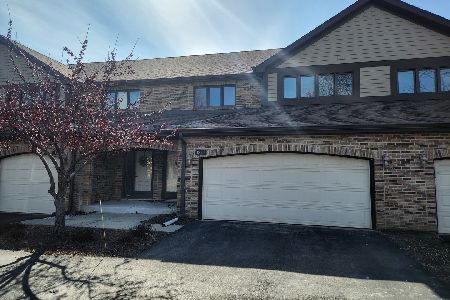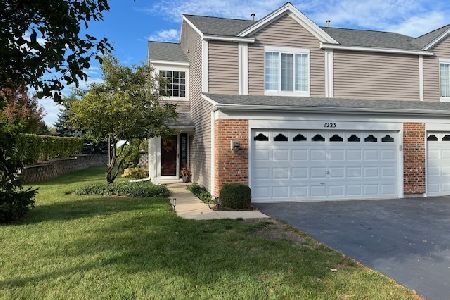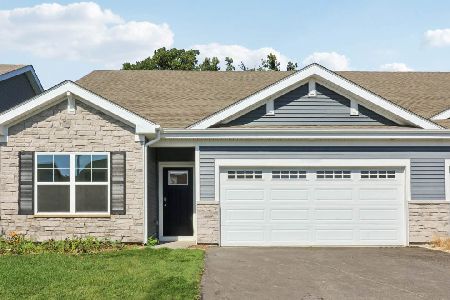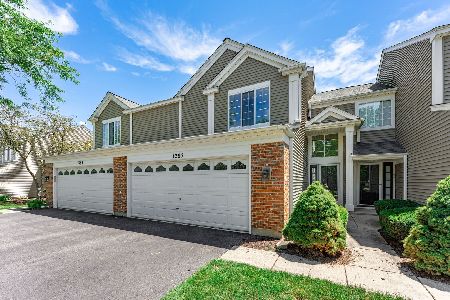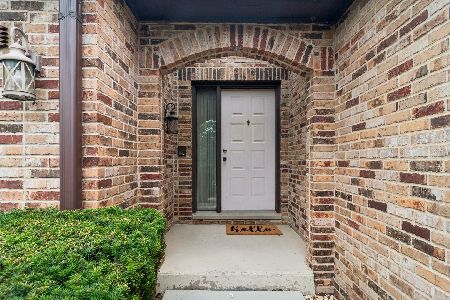1844 Golf View Drive, Bartlett, Illinois 60103
$230,000
|
Sold
|
|
| Status: | Closed |
| Sqft: | 1,561 |
| Cost/Sqft: | $150 |
| Beds: | 1 |
| Baths: | 3 |
| Year Built: | 1984 |
| Property Taxes: | $4,756 |
| Days On Market: | 2211 |
| Lot Size: | 0,00 |
Description
Rarely Available Ranch Townhouse with no one Living Above or Below. Amazing Updated 2 Bedroom 2.5 Bath Home with Pottery Barn Decor. Huge Master Suite with 4 Closets, Private Bath, Ceiling Fan and Exposed Brick Wall. This Sought After Open Floor Plan has Built-in Book Shelving, is Newly Painted, has Recessed Lighting T/O, Custom Window Treatments, Bow Window, Vaulted Ceiling and Exposed Brick in Living Room. The Flooring is Shaw Throughout the Main Floor with New Molding and Newly Remodeled Powder Rm. The Updated White Kitchen has Stainless Appliances, Quartz Counters, Large Pantry, Bosch Dishwasher & New Lighting. A 3 Panel Slider Opens to a Private Deck with a View of Nature. The Lower Level is Spacious with a Family Room/Office, Bedroom, Full Bath, Laundry Area and Storage galore. An Irish wet Bar Area is always a Great Entertainment Space. Included in this home is a Battery Back-Up Sump and a 1 Year Home Warranty. The Large 2 Car Garage has Workbench Area and more Storage Options. This Home has NO Disappointments....Move Right In... Great Association with Low Fees.
Property Specifics
| Condos/Townhomes | |
| 1 | |
| — | |
| 1984 | |
| Full | |
| RANCH TOWNHOUSE | |
| No | |
| — |
| Cook | |
| Villa Olivia | |
| 253 / Monthly | |
| Insurance,Exterior Maintenance,Lawn Care,Scavenger,Snow Removal | |
| Lake Michigan,Public | |
| Public Sewer | |
| 10542433 | |
| 06283020310000 |
Nearby Schools
| NAME: | DISTRICT: | DISTANCE: | |
|---|---|---|---|
|
Grade School
Liberty Elementary School |
46 | — | |
|
Middle School
Kenyon Woods Middle School |
46 | Not in DB | |
|
High School
South Elgin High School |
46 | Not in DB | |
Property History
| DATE: | EVENT: | PRICE: | SOURCE: |
|---|---|---|---|
| 26 Nov, 2019 | Sold | $230,000 | MRED MLS |
| 16 Oct, 2019 | Under contract | $234,900 | MRED MLS |
| 8 Oct, 2019 | Listed for sale | $234,900 | MRED MLS |
Room Specifics
Total Bedrooms: 2
Bedrooms Above Ground: 1
Bedrooms Below Ground: 1
Dimensions: —
Floor Type: Carpet
Full Bathrooms: 3
Bathroom Amenities: Separate Shower
Bathroom in Basement: 1
Rooms: —
Basement Description: Finished
Other Specifics
| 2 | |
| Concrete Perimeter | |
| Asphalt | |
| Deck, Cable Access, Workshop | |
| Landscaped,Mature Trees | |
| 68X28X52X25 | |
| — | |
| Full | |
| Vaulted/Cathedral Ceilings, Wood Laminate Floors, First Floor Bedroom, First Floor Full Bath, Laundry Hook-Up in Unit, Storage, Built-in Features | |
| Range, Microwave, Dishwasher, Refrigerator, Washer, Dryer, Stainless Steel Appliance(s), Wine Refrigerator | |
| Not in DB | |
| — | |
| — | |
| Golf Course | |
| — |
Tax History
| Year | Property Taxes |
|---|---|
| 2019 | $4,756 |
Contact Agent
Nearby Similar Homes
Nearby Sold Comparables
Contact Agent
Listing Provided By
Baird & Warner

