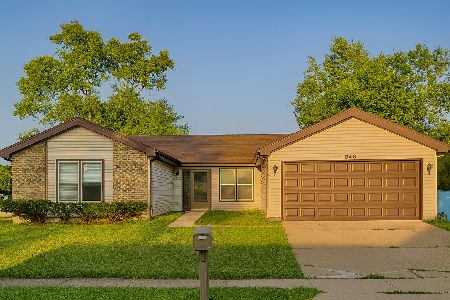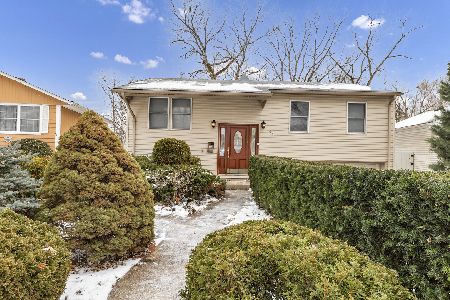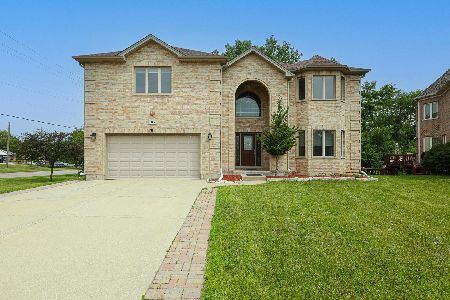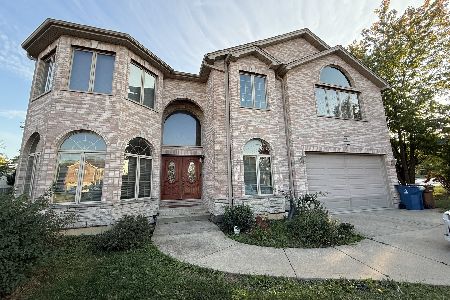1844 Scarboro Drive, Glendale Heights, Illinois 60139
$260,000
|
Sold
|
|
| Status: | Closed |
| Sqft: | 1,689 |
| Cost/Sqft: | $157 |
| Beds: | 3 |
| Baths: | 2 |
| Year Built: | 1976 |
| Property Taxes: | $7,324 |
| Days On Market: | 2364 |
| Lot Size: | 0,15 |
Description
Priced for quick sale! This beautiful split level home is updated from top to bottom. New concrete driveway and walk way installed in 2018 along with expansion of the concrete patio. New Roof installed in 2016! Stunning Hardwood throughout! Master bedroom features generously sized walk-in closet! Kitchen features SS appliances and updated cabinets, counter tops, and back splash. Large walkout basement features a full bath, large family room and office/storage room/craft room. Walk out basement provides access to the concrete patio and generously sized fully fenced in yard, perfect for entertaining! Subdivision community has an outdoor pool and clubhouse! Highly sought after Glenside Middle School and Glenbard West High School! Great location within minutes to shopping and 355/290!
Property Specifics
| Single Family | |
| — | |
| Tri-Level | |
| 1976 | |
| Walkout | |
| WELLINGTON II | |
| No | |
| 0.15 |
| Du Page | |
| Westlake | |
| 75 / Quarterly | |
| Clubhouse,Pool | |
| Public | |
| Public Sewer | |
| 10477243 | |
| 0227219026 |
Nearby Schools
| NAME: | DISTRICT: | DISTANCE: | |
|---|---|---|---|
|
Grade School
Pheasant Ridge Primary School |
16 | — | |
|
Middle School
Glenside Middle School |
16 | Not in DB | |
|
High School
Glenbard West High School |
87 | Not in DB | |
Property History
| DATE: | EVENT: | PRICE: | SOURCE: |
|---|---|---|---|
| 31 Mar, 2010 | Sold | $135,900 | MRED MLS |
| 27 Feb, 2010 | Under contract | $135,900 | MRED MLS |
| 18 Feb, 2010 | Listed for sale | $135,900 | MRED MLS |
| 27 Mar, 2014 | Sold | $192,500 | MRED MLS |
| 12 Feb, 2014 | Under contract | $199,900 | MRED MLS |
| 20 Nov, 2013 | Listed for sale | $199,900 | MRED MLS |
| 15 Oct, 2019 | Sold | $260,000 | MRED MLS |
| 25 Aug, 2019 | Under contract | $265,000 | MRED MLS |
| 7 Aug, 2019 | Listed for sale | $265,000 | MRED MLS |
Room Specifics
Total Bedrooms: 3
Bedrooms Above Ground: 3
Bedrooms Below Ground: 0
Dimensions: —
Floor Type: Hardwood
Dimensions: —
Floor Type: Hardwood
Full Bathrooms: 2
Bathroom Amenities: —
Bathroom in Basement: 1
Rooms: Office
Basement Description: Finished
Other Specifics
| 2 | |
| Concrete Perimeter | |
| Concrete | |
| Patio, Storms/Screens | |
| Fenced Yard | |
| 65X100 | |
| Unfinished | |
| None | |
| Hardwood Floors, Walk-In Closet(s) | |
| Range, Microwave, Dishwasher, Refrigerator, Washer, Dryer, Stainless Steel Appliance(s) | |
| Not in DB | |
| Clubhouse, Pool, Sidewalks, Street Lights | |
| — | |
| — | |
| — |
Tax History
| Year | Property Taxes |
|---|---|
| 2010 | $6,204 |
| 2014 | $6,385 |
| 2019 | $7,324 |
Contact Agent
Nearby Similar Homes
Nearby Sold Comparables
Contact Agent
Listing Provided By
RE/MAX Suburban







