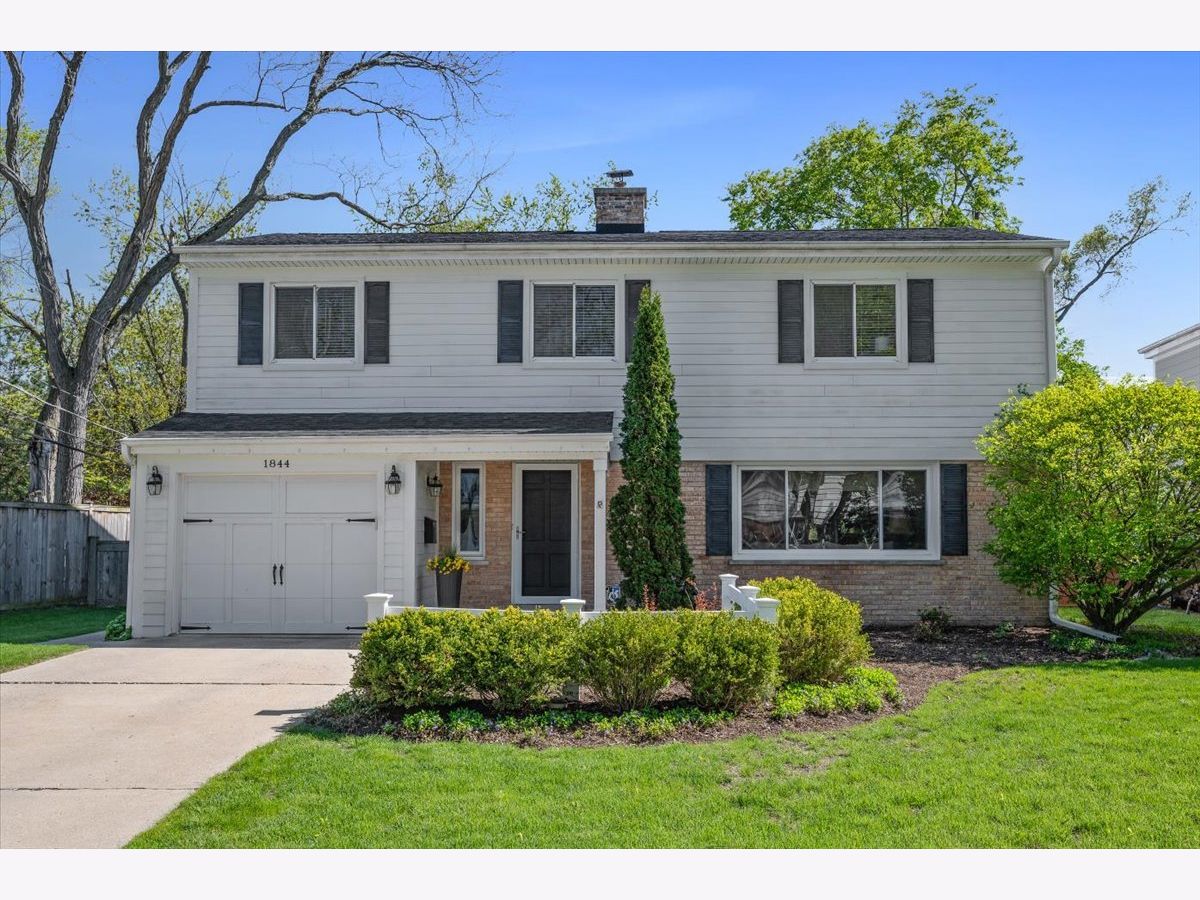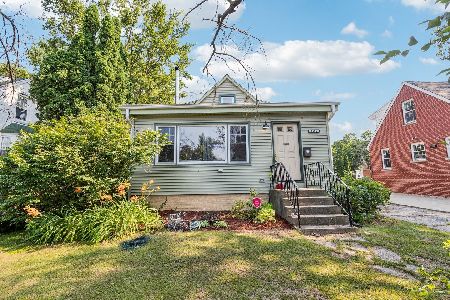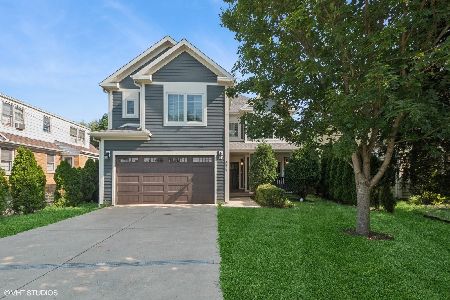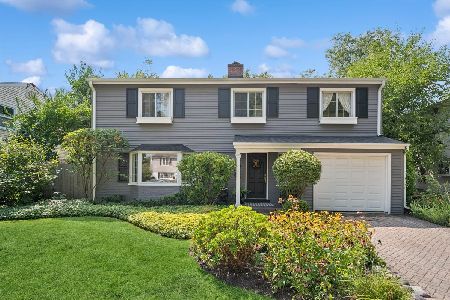1844 Stockton Drive, Northfield, Illinois 60093
$1,060,000
|
Sold
|
|
| Status: | Closed |
| Sqft: | 2,240 |
| Cost/Sqft: | $424 |
| Beds: | 4 |
| Baths: | 3 |
| Year Built: | 1960 |
| Property Taxes: | $12,883 |
| Days On Market: | 229 |
| Lot Size: | 0,00 |
Description
Significantly updated home in a highly sought-after Northfield neighborhood is truly turnkey! This beautifully maintained home offers a seamless circular floor plan and fabulous living spaces designed for comfort and functionality. The living and dining rooms flow easily into the updated kitchen with a center island, granite counters, and stainless appliances. The expansive family room addition is flooded with natural light from large south-facing windows with plantation shutters, allowing lovely views of the backyard, steps away from the kitchen, creating the perfect hub for everyday living and entertaining. A fireplace, an eating area, and hardwood floors complete this space. A spacious pantry provides excellent storage, off the tiled mud room entrance from the garage. The second-floor primary suite has an ample walk-in closet and a private updated bath. Three more bedrooms are each light and bright with new carpet, near an updated hall bath, and a large linen closet. The finished rec room in the basement has a freshly painted utility room with extra storage and crawl space. Ideally located close to top-rated schools, parks, and vibrant community amenities, this move-in-ready home combines classic charm with modern updates in an unbeatable location.
Property Specifics
| Single Family | |
| — | |
| — | |
| 1960 | |
| — | |
| — | |
| No | |
| — |
| Cook | |
| — | |
| 0 / Not Applicable | |
| — | |
| — | |
| — | |
| 12350617 | |
| 04244170110000 |
Nearby Schools
| NAME: | DISTRICT: | DISTANCE: | |
|---|---|---|---|
|
Grade School
Middlefork Primary School |
29 | — | |
|
Middle School
Sunset Ridge Elementary School |
29 | Not in DB | |
|
High School
New Trier Twp H.s. Northfield/wi |
203 | Not in DB | |
Property History
| DATE: | EVENT: | PRICE: | SOURCE: |
|---|---|---|---|
| 3 Jul, 2025 | Sold | $1,060,000 | MRED MLS |
| 5 Jun, 2025 | Under contract | $950,000 | MRED MLS |
| 1 Jun, 2025 | Listed for sale | $950,000 | MRED MLS |

































Room Specifics
Total Bedrooms: 4
Bedrooms Above Ground: 4
Bedrooms Below Ground: 0
Dimensions: —
Floor Type: —
Dimensions: —
Floor Type: —
Dimensions: —
Floor Type: —
Full Bathrooms: 3
Bathroom Amenities: —
Bathroom in Basement: 0
Rooms: —
Basement Description: —
Other Specifics
| 1 | |
| — | |
| — | |
| — | |
| — | |
| 53X121X73X131 | |
| Pull Down Stair,Unfinished | |
| — | |
| — | |
| — | |
| Not in DB | |
| — | |
| — | |
| — | |
| — |
Tax History
| Year | Property Taxes |
|---|---|
| 2025 | $12,883 |
Contact Agent
Nearby Similar Homes
Nearby Sold Comparables
Contact Agent
Listing Provided By
Compass












