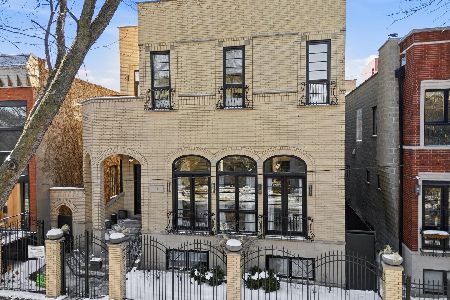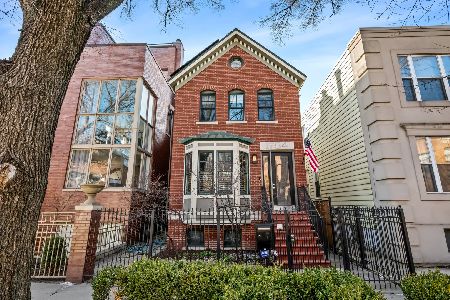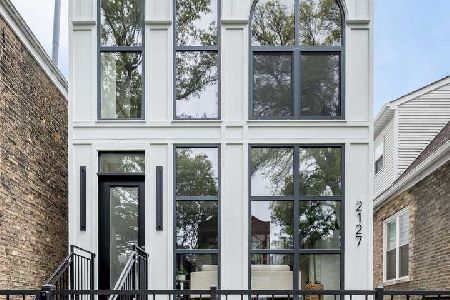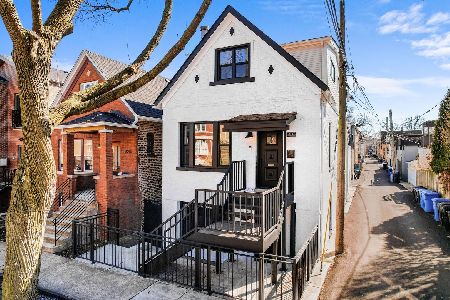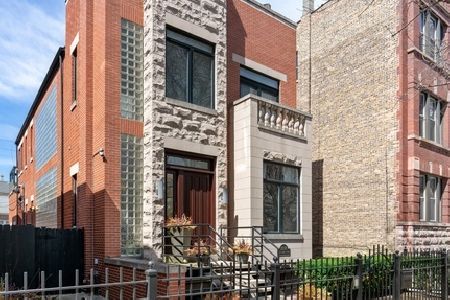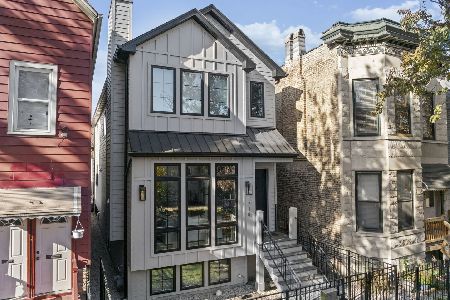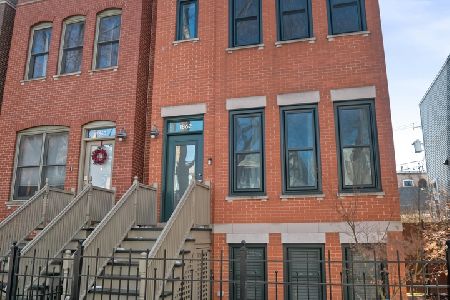1844 Wilmot Avenue, Logan Square, Chicago, Illinois 60647
$820,000
|
Sold
|
|
| Status: | Closed |
| Sqft: | 0 |
| Cost/Sqft: | — |
| Beds: | 3 |
| Baths: | 3 |
| Year Built: | 1998 |
| Property Taxes: | $12,835 |
| Days On Market: | 2899 |
| Lot Size: | 0,00 |
Description
Spacious, bright, extra-wide, and meticulously maintained 3 bedroom with option for a 4th (See floor plan) / 3 bath rowhome featuring three levels on a quiet tree-lined street in the hot Bucktown neighborhood. This home is one of the only rowhomes on the block to have three exposures for optimal natural light! This home features two large living areas, large open concept kitchen dining room combo, crown molding, large front yard and back patio, fireplace, plenty of storage, and a 2 CAR GARAGE! Kitchen is nicely appointed with custom 42-inch cabinetry, granite countertops, stainless steel appliances, and extra large island that seats 4 VERY comfortably. Expansive master bedroom boasts generous wall of closets, large en-suite bathroom with dual vanities and separate shower and soaking tub. This home rests quietly steps away from all the best that Bucktown has to offer in dining and entertainment. Steps away from the 606 Trail, and transportation options... Welcome home!
Property Specifics
| Single Family | |
| — | |
| Row House | |
| 1998 | |
| Full,English | |
| — | |
| No | |
| — |
| Cook | |
| — | |
| 200 / Annual | |
| Snow Removal | |
| Lake Michigan,Public | |
| Public Sewer | |
| 09889287 | |
| 14313120650000 |
Nearby Schools
| NAME: | DISTRICT: | DISTANCE: | |
|---|---|---|---|
|
Grade School
Pulaski International |
299 | — | |
|
High School
Clemente Community Academy Senio |
299 | Not in DB | |
Property History
| DATE: | EVENT: | PRICE: | SOURCE: |
|---|---|---|---|
| 4 May, 2018 | Sold | $820,000 | MRED MLS |
| 26 Mar, 2018 | Under contract | $839,000 | MRED MLS |
| 21 Mar, 2018 | Listed for sale | $839,000 | MRED MLS |
Room Specifics
Total Bedrooms: 3
Bedrooms Above Ground: 3
Bedrooms Below Ground: 0
Dimensions: —
Floor Type: Carpet
Dimensions: —
Floor Type: Carpet
Full Bathrooms: 3
Bathroom Amenities: —
Bathroom in Basement: 1
Rooms: Breakfast Room,Utility Room-Lower Level,Storage,Deck
Basement Description: Finished
Other Specifics
| 2 | |
| — | |
| — | |
| Deck, Patio | |
| — | |
| 20X100 | |
| — | |
| Full | |
| Skylight(s), Hardwood Floors, Second Floor Laundry | |
| Range, Microwave, Dishwasher, Refrigerator, Freezer, Washer, Dryer, Disposal, Stainless Steel Appliance(s) | |
| Not in DB | |
| — | |
| — | |
| — | |
| Wood Burning, Gas Starter |
Tax History
| Year | Property Taxes |
|---|---|
| 2018 | $12,835 |
Contact Agent
Nearby Similar Homes
Nearby Sold Comparables
Contact Agent
Listing Provided By
Keller Williams Chicago-O'Hare

