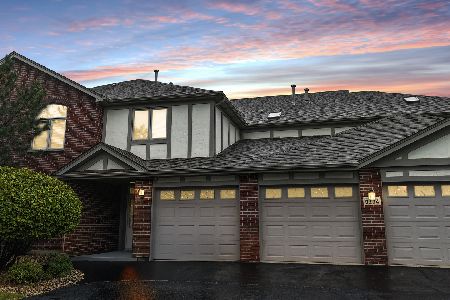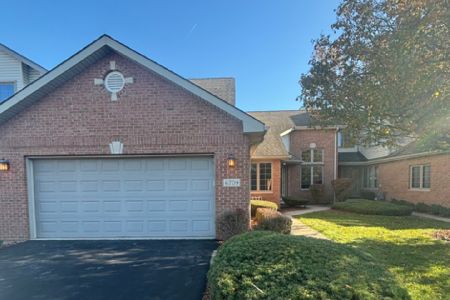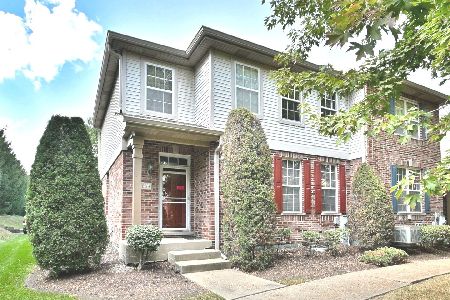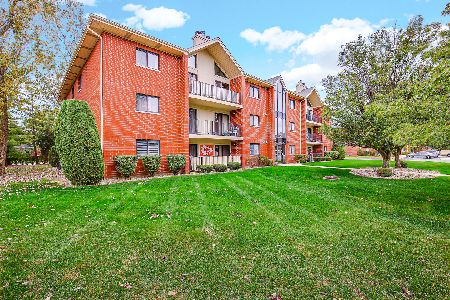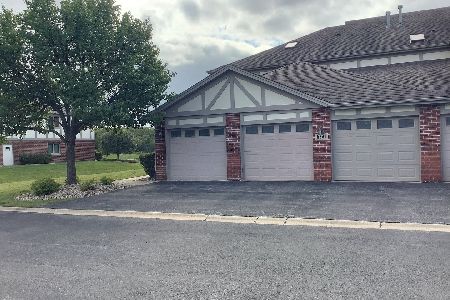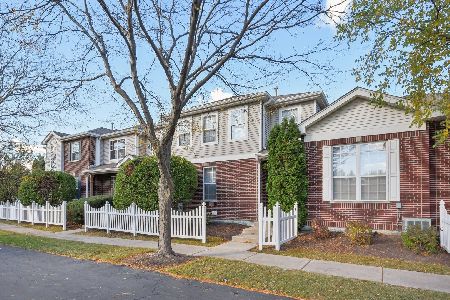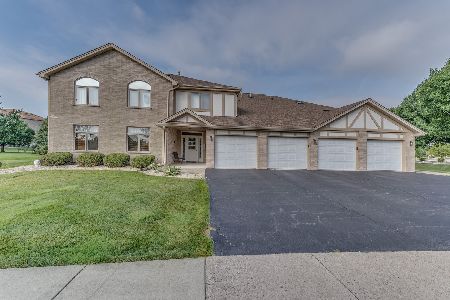18440 Pine Lake Drive, Tinley Park, Illinois 60477
$240,000
|
Sold
|
|
| Status: | Closed |
| Sqft: | 1,355 |
| Cost/Sqft: | $177 |
| Beds: | 2 |
| Baths: | 2 |
| Year Built: | 1994 |
| Property Taxes: | $1,857 |
| Days On Market: | 632 |
| Lot Size: | 0,00 |
Description
Best location in the subdivision. Enjoy lake views and gorgeous sunsets from every room of the home. Adult living in The Pines of Tinley Park! Home features beautiful living room with vaulted ceiling, fireplace and an abundance of natural light throughout combined with a formal dining area, wonderful and sunny kitchen all appliances stay and convenient access to the screened balcony. Huge primary bedroom suite with private bath, step in shower and huge walk-in closet. A second spacious bedroom, full hall bath and in unit laundry room completes this amazing condo. 1 car attached garage, all offered with a peaceful lake and scenic greenspace. ***Back stairlift does NOT belong to the building or this unit, it is owned solely by unit #4***
Property Specifics
| Condos/Townhomes | |
| 2 | |
| — | |
| 1994 | |
| — | |
| — | |
| Yes | |
| — |
| Cook | |
| — | |
| 190 / Monthly | |
| — | |
| — | |
| — | |
| 12007505 | |
| 31062030241115 |
Nearby Schools
| NAME: | DISTRICT: | DISTANCE: | |
|---|---|---|---|
|
High School
Fine Arts And Communications Cam |
227 | Not in DB | |
Property History
| DATE: | EVENT: | PRICE: | SOURCE: |
|---|---|---|---|
| 10 May, 2024 | Sold | $240,000 | MRED MLS |
| 17 Apr, 2024 | Under contract | $239,900 | MRED MLS |
| 18 Mar, 2024 | Listed for sale | $239,900 | MRED MLS |
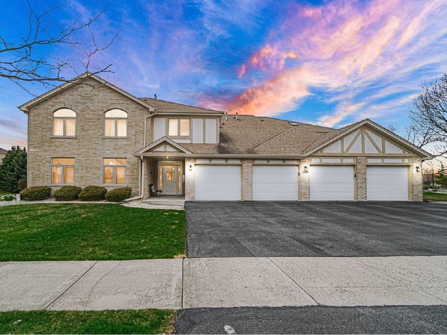
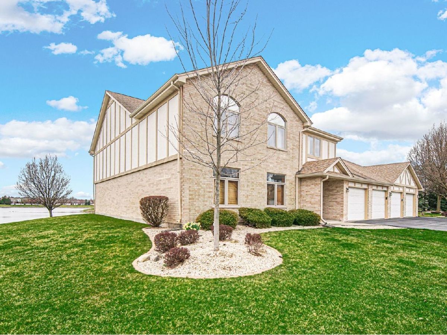
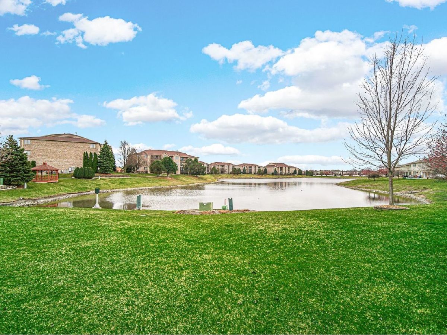
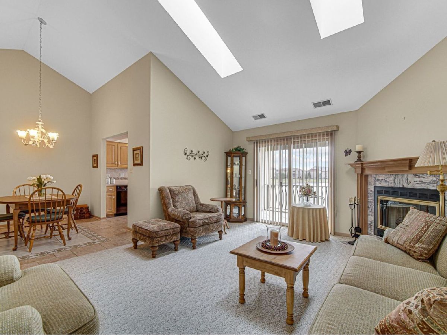
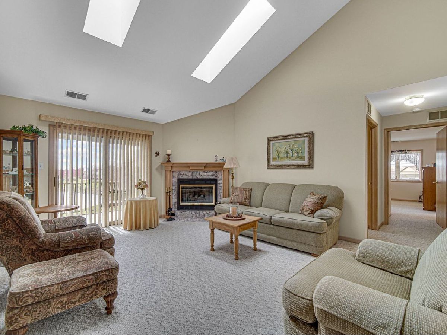
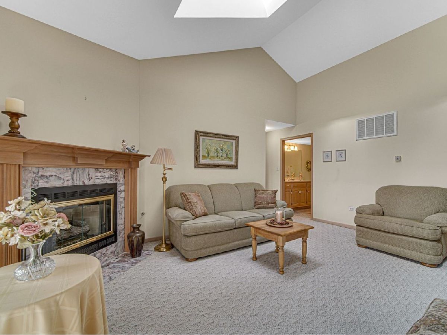
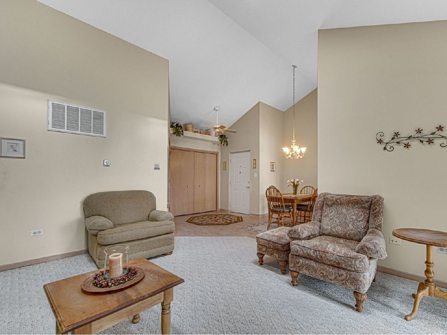
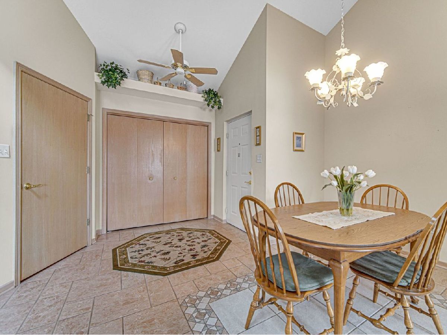
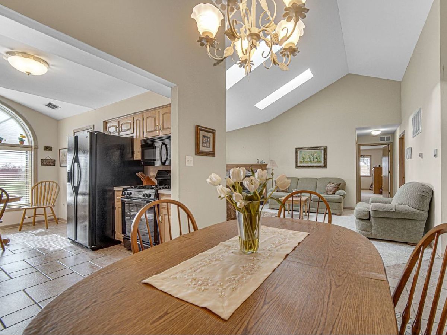
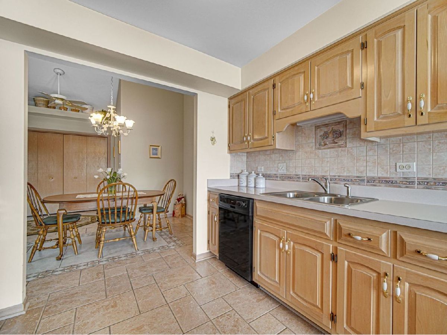
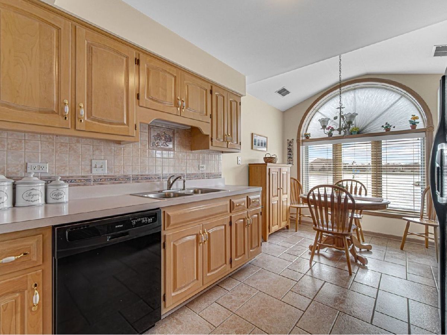
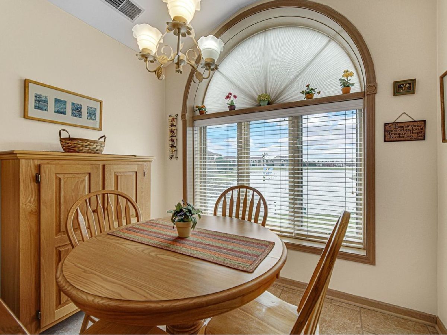
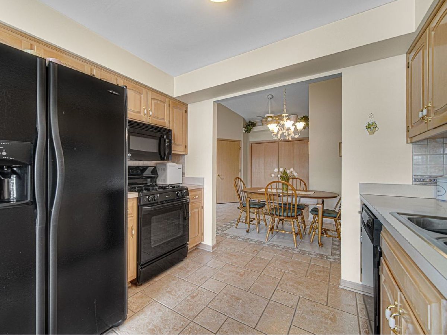
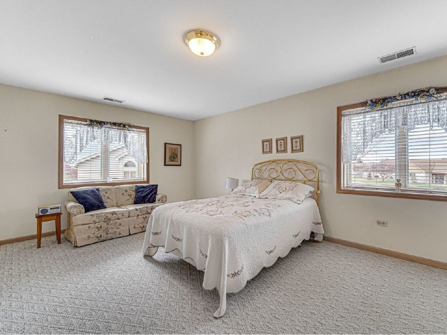
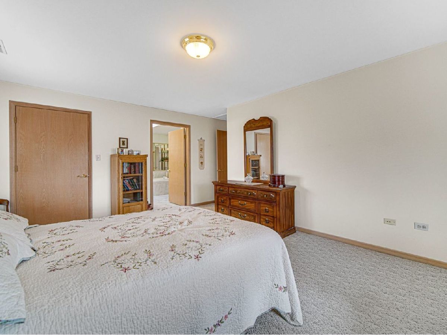
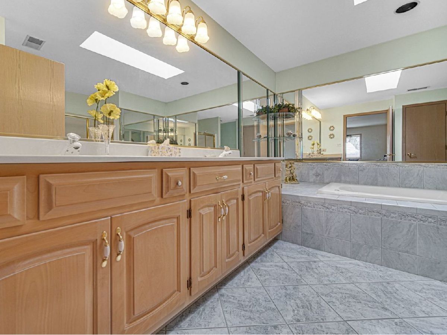
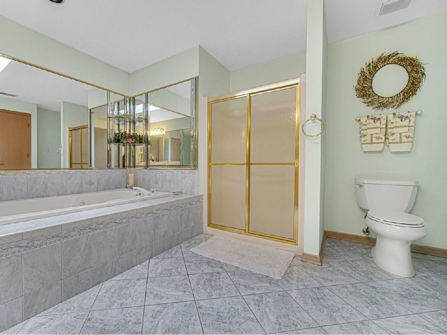
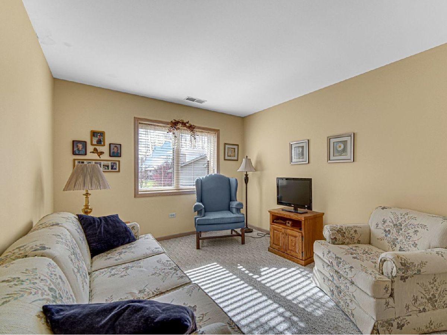
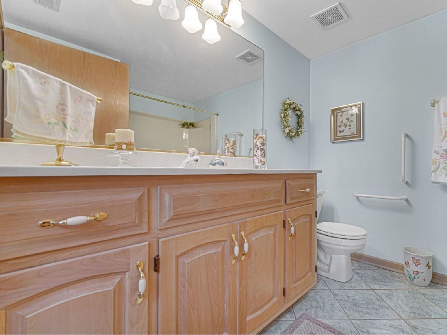
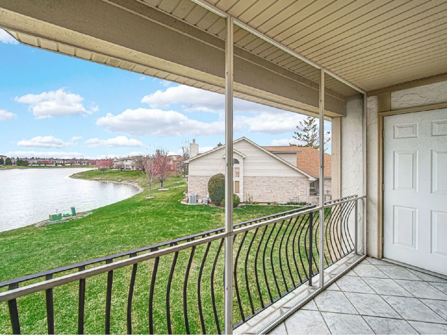
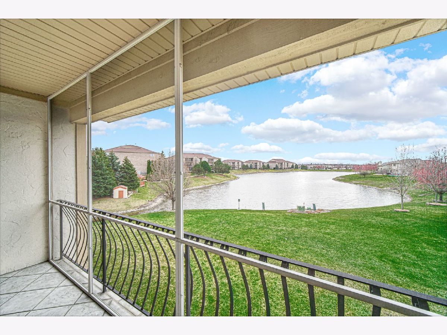
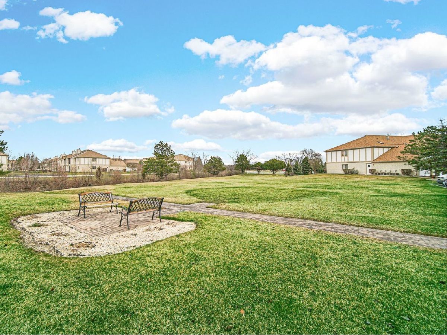
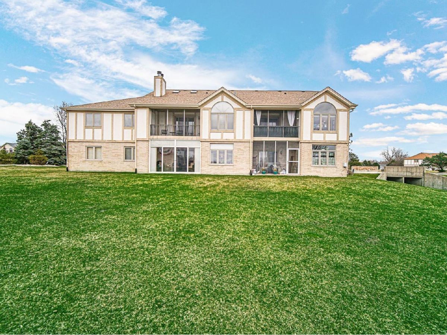
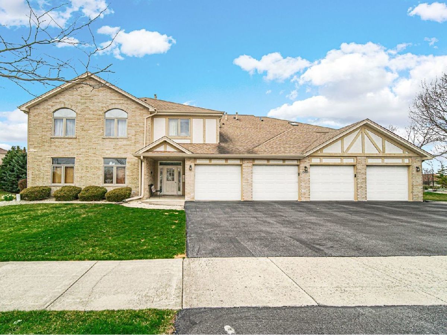
Room Specifics
Total Bedrooms: 2
Bedrooms Above Ground: 2
Bedrooms Below Ground: 0
Dimensions: —
Floor Type: —
Full Bathrooms: 2
Bathroom Amenities: Separate Shower,Soaking Tub
Bathroom in Basement: 0
Rooms: —
Basement Description: None
Other Specifics
| 1 | |
| — | |
| — | |
| — | |
| — | |
| COMMON | |
| — | |
| — | |
| — | |
| — | |
| Not in DB | |
| — | |
| — | |
| — | |
| — |
Tax History
| Year | Property Taxes |
|---|---|
| 2024 | $1,857 |
Contact Agent
Nearby Similar Homes
Nearby Sold Comparables
Contact Agent
Listing Provided By
CRIS Realty

