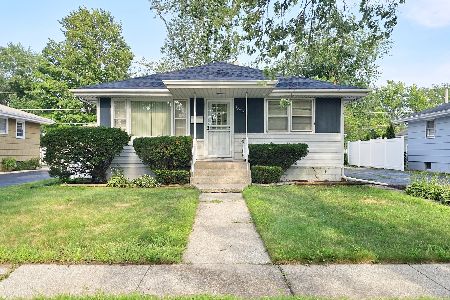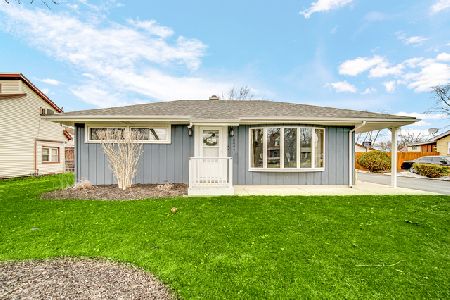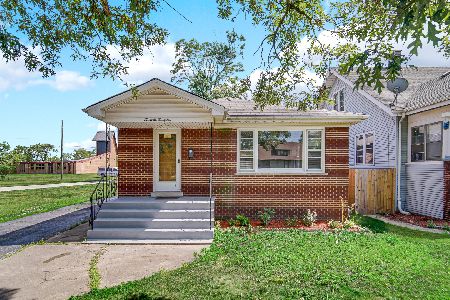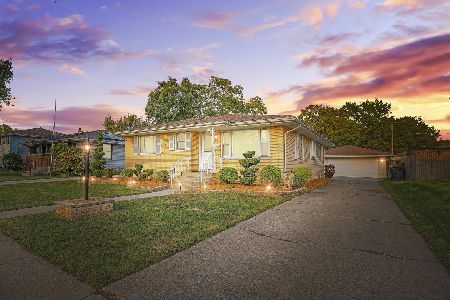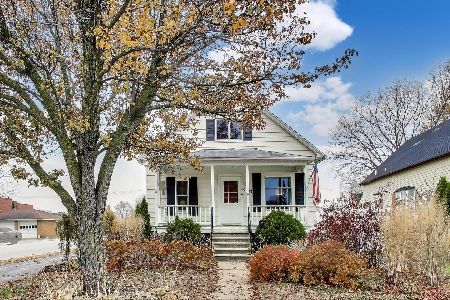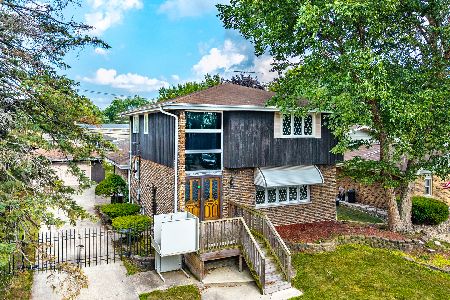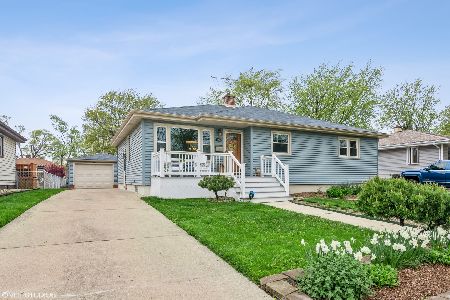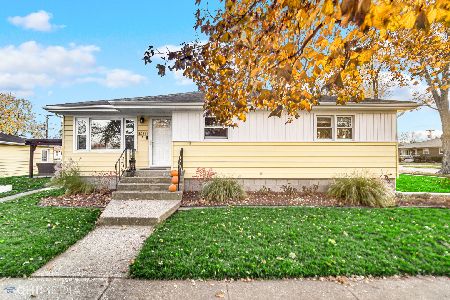18441 Glen Oak Avenue, Lansing, Illinois 60438
$220,000
|
Sold
|
|
| Status: | Closed |
| Sqft: | 1,279 |
| Cost/Sqft: | $164 |
| Beds: | 3 |
| Baths: | 3 |
| Year Built: | 1958 |
| Property Taxes: | $5,650 |
| Days On Market: | 1921 |
| Lot Size: | 0,19 |
Description
You Won't Find Another House like this "One of a kind" Stunning Ranch with Full Finished Basement!!! Fully Remodeled to "PERFECTION" with Custom Designed and Crafted finishes in every room of the house. Be prepared to Fall in Love the moment you walk in. The spacious open floor plan with Lots of natural light sets the mood for happiness and sun shiny days. This 5 bedrooms 2 1/2 bathroom sensational home has everything you can imagine. Updated stainless steel kitchen with granite counters and breathtaking flooring throughout the home. Modern Fixtures, designer ceiling fans & entire house freshly painted. All bathrooms are luxury updated & professionally tiled with new faucets, fixtures and granite counters. Nearly 1300 SQ FT on main level alone including 3 large bedrooms. The master bedroom en-suite has a private 1/2 bathroom and ample closet space. This desirable layout With separate Dining room and Living room as well as, a small space for a table in front of the sliding glass doors to eat or enjoy your morning coffee while taking in the picturesque backyard view. Spending time outside in the spectacular private backyard, with giant custom built stained porch & deck that overlooks a glorious yard, play-set and the finest vegetable garden has been one of the current owners favorite family past times. Just when you think it can't get ANY better, you take a short walk downstairs to the Lower level and find that you Truly have stepped into the Home of your Dreams. This nearly 1,000 sq ft of added Space is Phenomenal to say the least. Boasting custom design work and an enormous family room with 2 additional bedrooms, beautiful wood laminate flooring, a huge trendy laundry room and that additional custom built Full bathroom with separate shower makes for an Exceptional experience. Whether you like to entertain family and friends, spend quiet nights relaxing at home or spend all your time together as a family, this home has you covered. Additional features include: 2 car detached garage, new high efficiency AC & Furnace 2018, all new electrical wiring in the home by licensed electrician, newer sump pumps and ejector pump, washer and dryer 2018. Kitchen refrigerator 2019, Hot water Tank 2019, all lights in the house are on dimmer switches and Led lights. All plumbing pipes have been completely replaced as well as, drain plumbing. Extra 60 watt electrical panel in garage, landscaping lights, driveway has Just been sealed. Home is safety proof with wired in smoke and carbon monoxide detectors that will siren and speak to you if there is an emergency. Come check out this Smart, Remarkable House and see how truly Amazing it is. One thing is certain, you will never want to leave the comfort, luxury and love that's been poured into this home. Don't miss this opportunity Schedule your showing TODAY!
Property Specifics
| Single Family | |
| — | |
| Ranch | |
| 1958 | |
| Full | |
| — | |
| No | |
| 0.19 |
| Cook | |
| Lansing Torrence Manor | |
| — / Not Applicable | |
| None | |
| Public | |
| Public Sewer | |
| 10893403 | |
| 30313150320000 |
Nearby Schools
| NAME: | DISTRICT: | DISTANCE: | |
|---|---|---|---|
|
Grade School
Oak Glen Elementary School |
158 | — | |
|
Middle School
Memorial Junior High School |
158 | Not in DB | |
|
High School
Thornton Fractnl So High School |
215 | Not in DB | |
Property History
| DATE: | EVENT: | PRICE: | SOURCE: |
|---|---|---|---|
| 4 Dec, 2020 | Sold | $220,000 | MRED MLS |
| 5 Nov, 2020 | Under contract | $209,700 | MRED MLS |
| 6 Oct, 2020 | Listed for sale | $209,700 | MRED MLS |
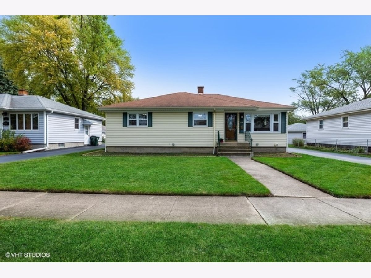
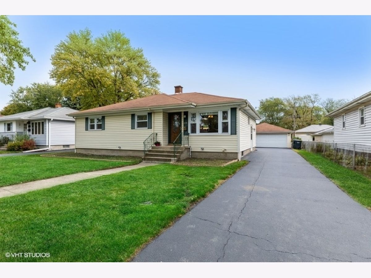
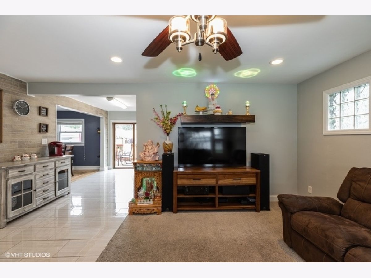
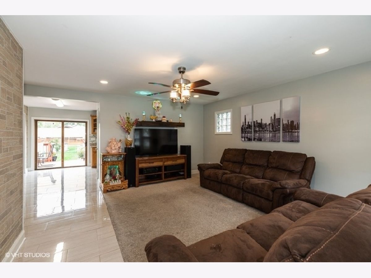
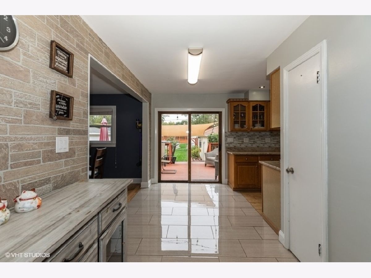
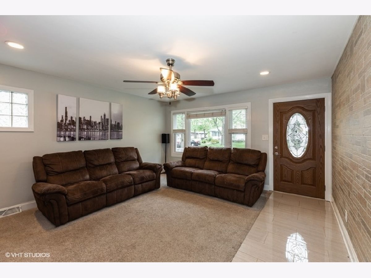
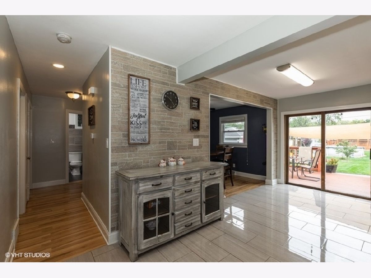
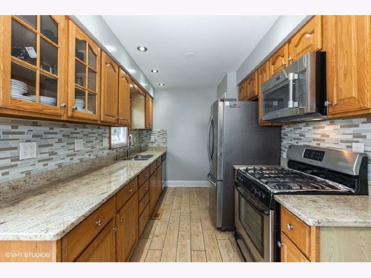
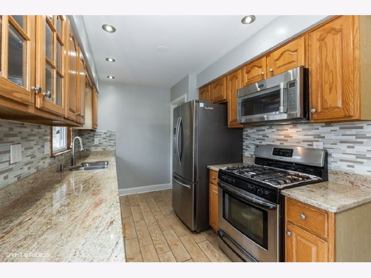
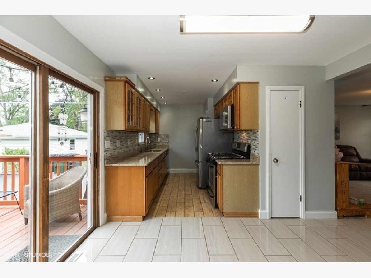
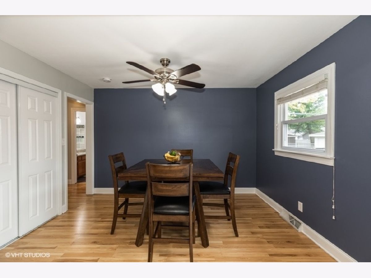
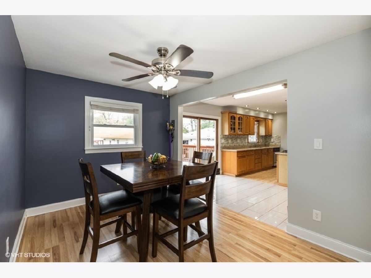
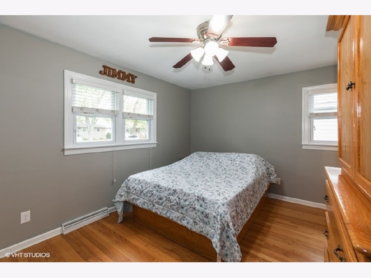
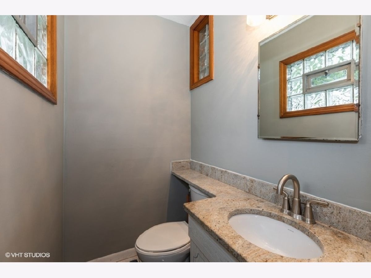
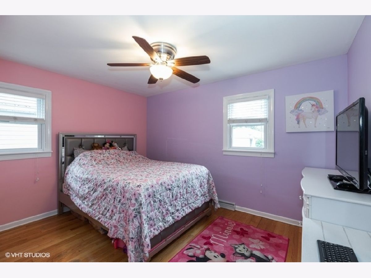
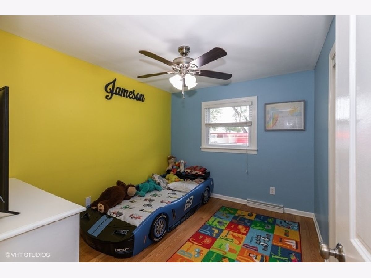
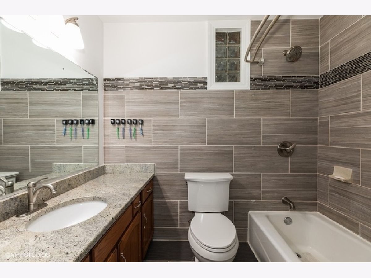
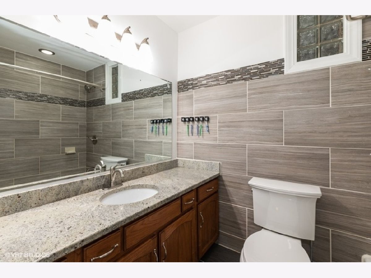
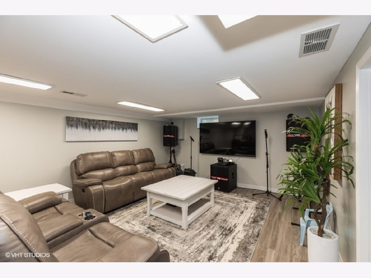
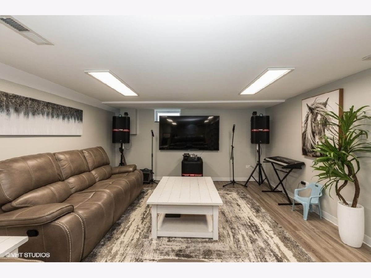
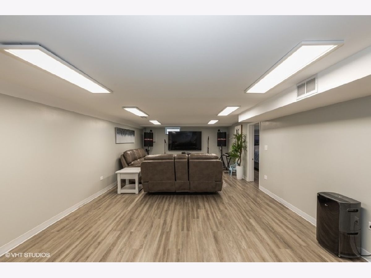
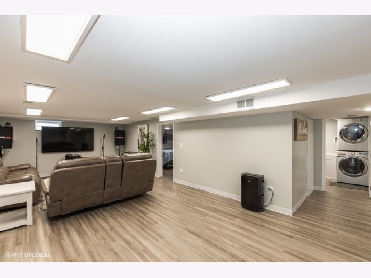
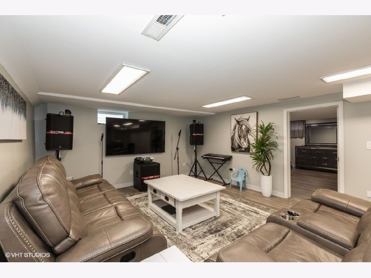
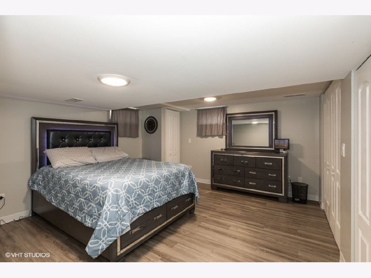
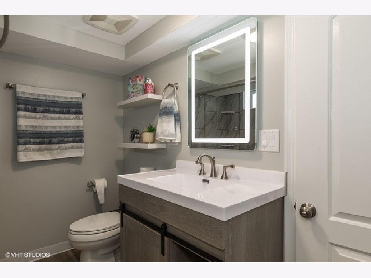
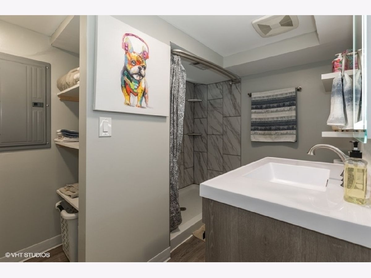
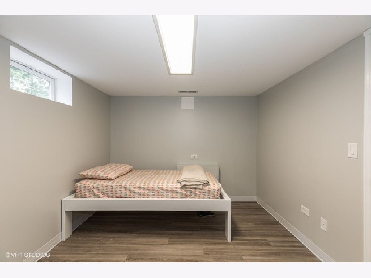
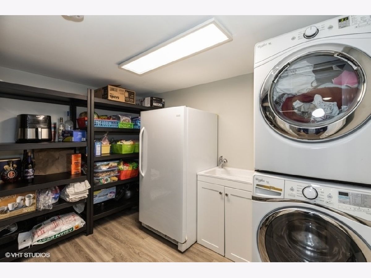
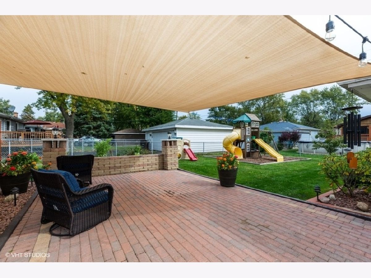
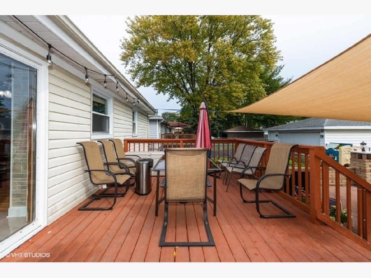
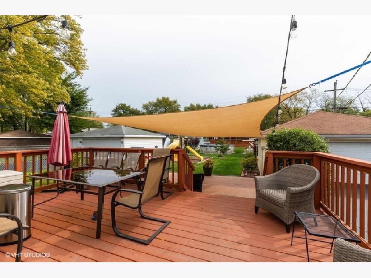
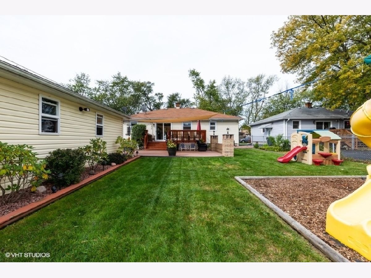
Room Specifics
Total Bedrooms: 5
Bedrooms Above Ground: 3
Bedrooms Below Ground: 2
Dimensions: —
Floor Type: Hardwood
Dimensions: —
Floor Type: Hardwood
Dimensions: —
Floor Type: Wood Laminate
Dimensions: —
Floor Type: —
Full Bathrooms: 3
Bathroom Amenities: Full Body Spray Shower,Soaking Tub
Bathroom in Basement: 1
Rooms: Bedroom 5,Breakfast Room
Basement Description: Finished
Other Specifics
| 2 | |
| — | |
| Side Drive | |
| Deck, Porch | |
| Landscaped,Mature Trees,Level,Sidewalks,Streetlights | |
| 8246 | |
| Dormer | |
| Half | |
| Wood Laminate Floors, First Floor Bedroom, In-Law Arrangement, First Floor Full Bath, Walk-In Closet(s), Open Floorplan, Special Millwork, Some Window Treatmnt, Some Wood Floors, Dining Combo, Drapes/Blinds | |
| Range, Microwave, Refrigerator, Washer, Dryer, Disposal, Stainless Steel Appliance(s) | |
| Not in DB | |
| Park | |
| — | |
| — | |
| — |
Tax History
| Year | Property Taxes |
|---|---|
| 2020 | $5,650 |
Contact Agent
Nearby Similar Homes
Nearby Sold Comparables
Contact Agent
Listing Provided By
Baird & Warner

