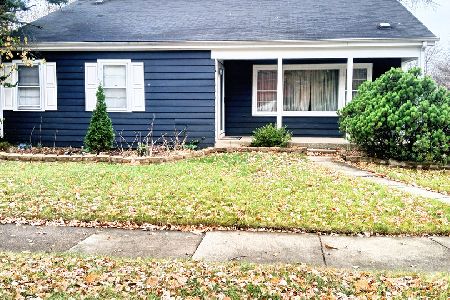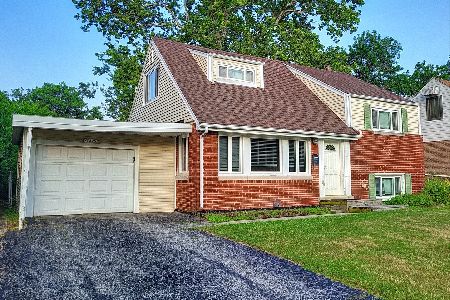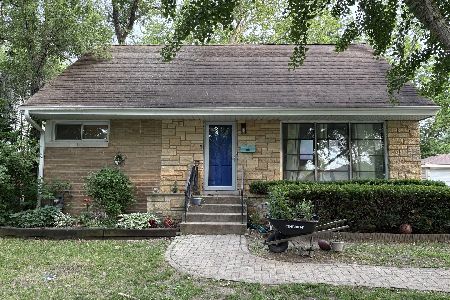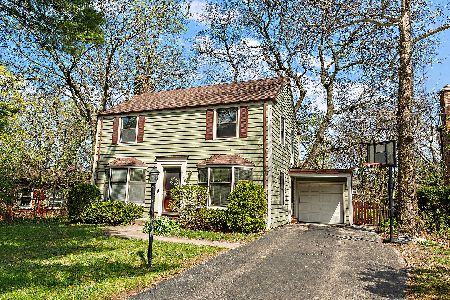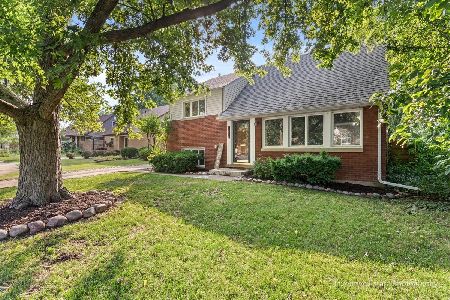18444 Perth Avenue, Homewood, Illinois 60430
$215,000
|
Sold
|
|
| Status: | Closed |
| Sqft: | 1,389 |
| Cost/Sqft: | $162 |
| Beds: | 3 |
| Baths: | 2 |
| Year Built: | 1947 |
| Property Taxes: | $5,262 |
| Days On Market: | 2715 |
| Lot Size: | 0,15 |
Description
This is it! Deal fell through... Back on the market w/ even more updates. This home has been rehabbed to perfection! Absolute wonderful school district and neighborhood for today's family. New open floor plan with expanded dining room. Impeccable 4 bedroom, 2 bathroom, Brand new (not renovated, but newly installed) kitchen: granite counter-tops, stainless steel appliances, stainless steel double-sided farmhouse sink, custom cabinets, new kitchen island with open concept. Master bedroom suite w/ en-suite with newly vented renovated bathroom: double vanity, spacious walk-in shower with beautiful design and luminous lighting and sliding barn door, Large living room, Enjoy endless nights and family activities sitting on the new over-sized attached deck. brand new 2 car garage with an extended driveway built in 2018. Brand new AC, Furnace, and Finished basement with laundry. Too many updates to list. Bring your approved/cash buyer(s) in today to see this gem tucked away in Homewood.
Property Specifics
| Single Family | |
| — | |
| — | |
| 1947 | |
| Full | |
| — | |
| No | |
| 0.15 |
| Cook | |
| — | |
| 0 / Not Applicable | |
| None | |
| Lake Michigan,Public | |
| Public Sewer | |
| 10048295 | |
| 31012070190000 |
Property History
| DATE: | EVENT: | PRICE: | SOURCE: |
|---|---|---|---|
| 29 Mar, 2019 | Sold | $215,000 | MRED MLS |
| 13 Feb, 2019 | Under contract | $225,000 | MRED MLS |
| — | Last price change | $230,000 | MRED MLS |
| 10 Aug, 2018 | Listed for sale | $234,900 | MRED MLS |
Room Specifics
Total Bedrooms: 4
Bedrooms Above Ground: 3
Bedrooms Below Ground: 1
Dimensions: —
Floor Type: Hardwood
Dimensions: —
Floor Type: Hardwood
Dimensions: —
Floor Type: Wood Laminate
Full Bathrooms: 2
Bathroom Amenities: Double Sink,Soaking Tub
Bathroom in Basement: 0
Rooms: No additional rooms
Basement Description: Finished
Other Specifics
| 2 | |
| — | |
| Concrete | |
| — | |
| Fenced Yard | |
| 51' X 131' | |
| — | |
| Full | |
| — | |
| Range, Microwave, Dishwasher, Refrigerator, Stainless Steel Appliance(s) | |
| Not in DB | |
| — | |
| — | |
| — | |
| — |
Tax History
| Year | Property Taxes |
|---|---|
| 2019 | $5,262 |
Contact Agent
Nearby Similar Homes
Nearby Sold Comparables
Contact Agent
Listing Provided By
T Cotton & Associates Realty, LLC

