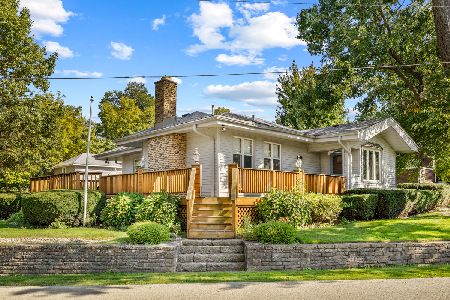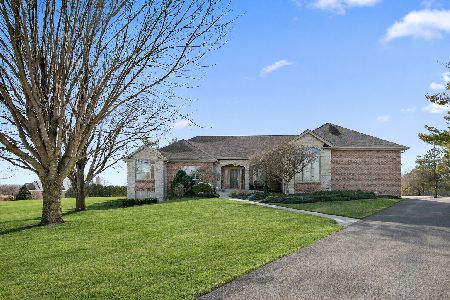18445 Pine Prairie Drive, Mokena, Illinois 60448
$700,000
|
Sold
|
|
| Status: | Closed |
| Sqft: | 4,732 |
| Cost/Sqft: | $158 |
| Beds: | 5 |
| Baths: | 4 |
| Year Built: | 2018 |
| Property Taxes: | $0 |
| Days On Market: | 2968 |
| Lot Size: | 1,03 |
Description
At just over 4700 square feet this Gorgeous 2-story, new construction home has it all! 5 bedrooms, 4 full baths, and a 5-car garage all in the beautiful Hunt Club Meadows subdivision. This custom designed home features two master suites, one of which is on the 1st floor! The entryway boasts an impressive two-story foyer and great room with a custom wood, painted surround fireplace! The Gourmet kitchen is BEAUTIFUL with high-end appliances, dinette, formal dining room & a HUGE walk in pantry! The study has an impressive upgraded turreted front! Also, upgraded quartz countertops through-out home & beautiful bathrooms! All on a 1 Acre lot! This home is a must see, absolutely amazing! Easy access to I-355, I-80, and Metra Station.
Property Specifics
| Single Family | |
| — | |
| Traditional | |
| 2018 | |
| Full,English | |
| — | |
| No | |
| 1.03 |
| Will | |
| Hunt Club Meadows | |
| 500 / Annual | |
| None | |
| Private Well | |
| Septic-Private | |
| 09831208 | |
| 0220900400000000 |
Property History
| DATE: | EVENT: | PRICE: | SOURCE: |
|---|---|---|---|
| 5 Jul, 2018 | Sold | $700,000 | MRED MLS |
| 22 Apr, 2018 | Under contract | $749,900 | MRED MLS |
| — | Last price change | $759,900 | MRED MLS |
| 11 Jan, 2018 | Listed for sale | $759,900 | MRED MLS |
Room Specifics
Total Bedrooms: 5
Bedrooms Above Ground: 5
Bedrooms Below Ground: 0
Dimensions: —
Floor Type: Carpet
Dimensions: —
Floor Type: Carpet
Dimensions: —
Floor Type: Carpet
Dimensions: —
Floor Type: —
Full Bathrooms: 4
Bathroom Amenities: Whirlpool,Separate Shower,Double Sink,Full Body Spray Shower
Bathroom in Basement: 0
Rooms: Bedroom 5,Eating Area,Study,Bonus Room
Basement Description: Unfinished,Bathroom Rough-In
Other Specifics
| 5 | |
| — | |
| Concrete | |
| — | |
| — | |
| 160X278X160X259 | |
| — | |
| Full | |
| Vaulted/Cathedral Ceilings, Hardwood Floors, First Floor Bedroom, First Floor Laundry, Second Floor Laundry, First Floor Full Bath | |
| Double Oven, Microwave, Dishwasher, High End Refrigerator, Stainless Steel Appliance(s), Cooktop, Built-In Oven, Range Hood | |
| Not in DB | |
| Street Lights, Street Paved | |
| — | |
| — | |
| Gas Log, Gas Starter, Heatilator |
Tax History
| Year | Property Taxes |
|---|
Contact Agent
Nearby Similar Homes
Nearby Sold Comparables
Contact Agent
Listing Provided By
Century 21 Pride Realty







