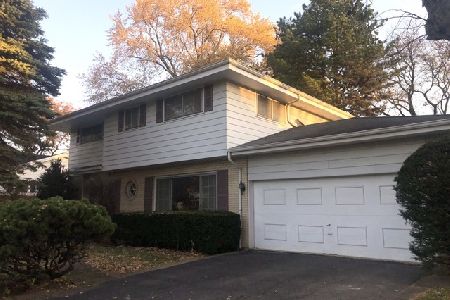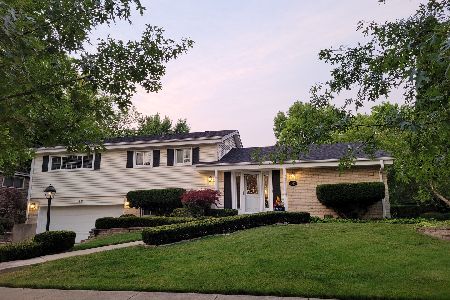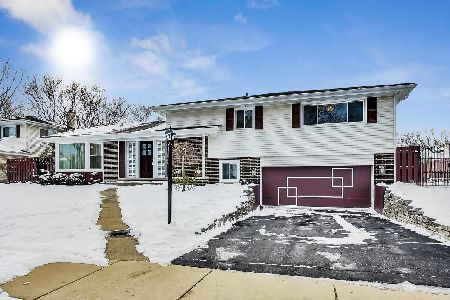1845 Barberry Road, Northbrook, Illinois 60062
$399,000
|
Sold
|
|
| Status: | Closed |
| Sqft: | 2,196 |
| Cost/Sqft: | $203 |
| Beds: | 4 |
| Baths: | 3 |
| Year Built: | 1964 |
| Property Taxes: | $10,341 |
| Days On Market: | 2710 |
| Lot Size: | 0,24 |
Description
So many $$$ things have already been done on this great Heathercrest contemp split-level just waiting for you to add your great ideas! Features include: THE BEST, QUIETEST spacious lot in the most ideal location, with mature trees and lush landscape. Bright, newer exterior siding, roof, cust entry door, garage door, and most of the windows. Complete gut-remodeled tiled powder room, hall, and master baths, and upgraded hi-efficiency furnace. Cathedral ceilings in foyer, LR/DR, fireplace, and a large E-I-K with space for infinite possibilities! All 4 bedrooms upstairs, Lrg lower level family room with newer patio slider doors to patio, spacious laundry room w/extra storage room, and 21/2 car garage. Exterior sump, dispose & oven is AS/IS. See supplements for floor plan sketches. Motivated Seller, Don't Miss!
Property Specifics
| Single Family | |
| — | |
| Contemporary | |
| 1964 | |
| None | |
| CONTEMPORARY | |
| No | |
| 0.24 |
| Cook | |
| Heathercrest | |
| 0 / Not Applicable | |
| None | |
| Lake Michigan,Public | |
| Public Sewer, Sewer-Storm | |
| 10064855 | |
| 04172100050000 |
Nearby Schools
| NAME: | DISTRICT: | DISTANCE: | |
|---|---|---|---|
|
Grade School
Hickory Point Elementary School |
27 | — | |
|
Middle School
Wood Oaks Junior High School |
27 | Not in DB | |
|
High School
Glenbrook North High School |
225 | Not in DB | |
|
Alternate Elementary School
Shabonee School |
— | Not in DB | |
Property History
| DATE: | EVENT: | PRICE: | SOURCE: |
|---|---|---|---|
| 28 Dec, 2018 | Sold | $399,000 | MRED MLS |
| 9 Nov, 2018 | Under contract | $444,900 | MRED MLS |
| — | Last price change | $450,000 | MRED MLS |
| 28 Aug, 2018 | Listed for sale | $450,000 | MRED MLS |
Room Specifics
Total Bedrooms: 4
Bedrooms Above Ground: 4
Bedrooms Below Ground: 0
Dimensions: —
Floor Type: Carpet
Dimensions: —
Floor Type: Carpet
Dimensions: —
Floor Type: Carpet
Full Bathrooms: 3
Bathroom Amenities: —
Bathroom in Basement: 0
Rooms: Foyer,Storage
Basement Description: Crawl
Other Specifics
| 2 | |
| Concrete Perimeter | |
| Asphalt | |
| Patio | |
| Landscaped | |
| 85 X 125 | |
| Unfinished | |
| Full | |
| Vaulted/Cathedral Ceilings | |
| Range, Microwave, Dishwasher, Refrigerator, Washer, Dryer, Disposal | |
| Not in DB | |
| Sidewalks, Street Lights, Street Paved | |
| — | |
| — | |
| Wood Burning |
Tax History
| Year | Property Taxes |
|---|---|
| 2018 | $10,341 |
Contact Agent
Nearby Similar Homes
Nearby Sold Comparables
Contact Agent
Listing Provided By
RE/MAX Villager












