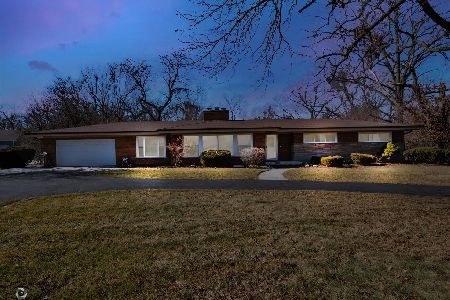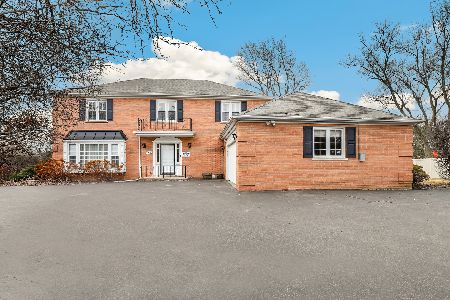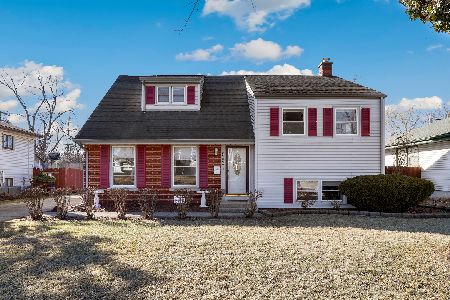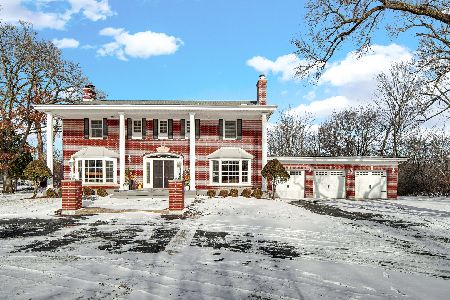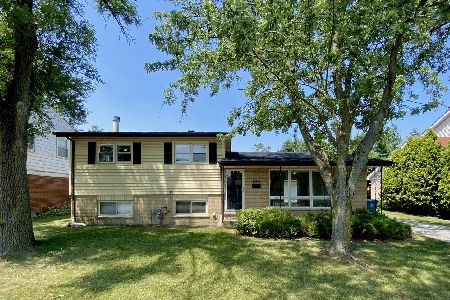1845 Holly Lane, Flossmoor, Illinois 60422
$285,000
|
Sold
|
|
| Status: | Closed |
| Sqft: | 3,013 |
| Cost/Sqft: | $100 |
| Beds: | 3 |
| Baths: | 4 |
| Year Built: | 1980 |
| Property Taxes: | $14,476 |
| Days On Market: | 3580 |
| Lot Size: | 0,44 |
Description
WOW! Over 3000 sf + Finished Basement. This Signature Renovation by Revision Homes brings a contemporary look & feel to this beautiful home. The floating floor stairwell at the entrance is sure to make this living room memorable. With 30 foot ceilings & an open concept floor plan, you are guaranteed to say "WOW!" Gourmet kitchen will make cooking a delight. Check out the stack-stone wall in the family room overlooking your private wooded lot. Your private master suite is big enough for the entire family! With 3 closets (2 large walk-in closets), 20 foot ceilings, & a massive en-suite - you will feel at home. Don't forget to check out the finished basement! With a large entertainment room, a 4th bedroom & another full bath - this house has it all! Schedule a showing today!
Property Specifics
| Single Family | |
| — | |
| Colonial | |
| 1980 | |
| Full | |
| CONTEMP | |
| No | |
| 0.44 |
| Cook | |
| — | |
| 0 / Not Applicable | |
| None | |
| Lake Michigan,Public | |
| Public Sewer | |
| 09219731 | |
| 32073030070000 |
Nearby Schools
| NAME: | DISTRICT: | DISTANCE: | |
|---|---|---|---|
|
High School
Homewood-flossmoor High School |
233 | Not in DB | |
Property History
| DATE: | EVENT: | PRICE: | SOURCE: |
|---|---|---|---|
| 20 May, 2015 | Sold | $165,000 | MRED MLS |
| 7 Jan, 2015 | Under contract | $196,900 | MRED MLS |
| — | Last price change | $200,900 | MRED MLS |
| 14 Jul, 2014 | Listed for sale | $275,000 | MRED MLS |
| 7 Jun, 2016 | Sold | $285,000 | MRED MLS |
| 17 May, 2016 | Under contract | $299,999 | MRED MLS |
| 9 May, 2016 | Listed for sale | $299,999 | MRED MLS |
Room Specifics
Total Bedrooms: 4
Bedrooms Above Ground: 3
Bedrooms Below Ground: 1
Dimensions: —
Floor Type: Carpet
Dimensions: —
Floor Type: Carpet
Dimensions: —
Floor Type: Ceramic Tile
Full Bathrooms: 4
Bathroom Amenities: Double Sink,Soaking Tub
Bathroom in Basement: 1
Rooms: Recreation Room
Basement Description: Finished
Other Specifics
| 2 | |
| Concrete Perimeter | |
| Asphalt | |
| Balcony, Deck, Patio | |
| Corner Lot,Wooded | |
| 113X170 | |
| Pull Down Stair,Unfinished | |
| Full | |
| Vaulted/Cathedral Ceilings, Skylight(s), Hardwood Floors, First Floor Laundry | |
| Range, Microwave, Dishwasher, Refrigerator, High End Refrigerator, Washer, Dryer, Disposal, Stainless Steel Appliance(s) | |
| Not in DB | |
| Street Paved | |
| — | |
| — | |
| Wood Burning |
Tax History
| Year | Property Taxes |
|---|---|
| 2015 | $13,583 |
| 2016 | $14,476 |
Contact Agent
Nearby Similar Homes
Nearby Sold Comparables
Contact Agent
Listing Provided By
Exit Realty Redefined

