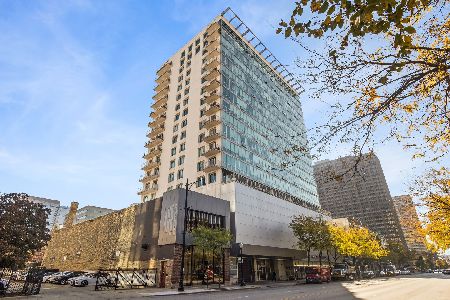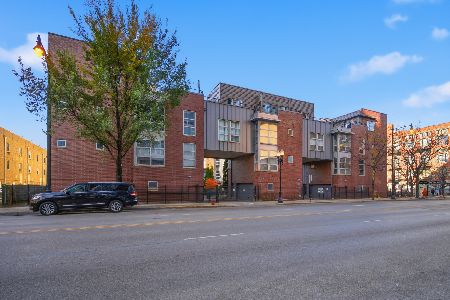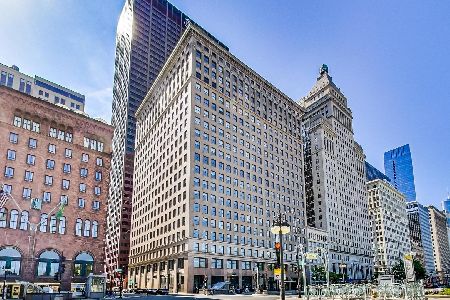1845 Michigan Avenue, Near South Side, Chicago, Illinois 60616
$323,500
|
Sold
|
|
| Status: | Closed |
| Sqft: | 910 |
| Cost/Sqft: | $357 |
| Beds: | 2 |
| Baths: | 1 |
| Year Built: | 2003 |
| Property Taxes: | $4,233 |
| Days On Market: | 192 |
| Lot Size: | 0,00 |
Description
Welcome to this light-filled loft featuring an open-concept floor plan with soaring floor-to-ceiling windows and coveted Western exposure for stunning sunsets. Enjoy real hardwood floors throughout and a modern kitchen equipped with granite countertops, stainless steel appliances, crisp white 42" cabinets, and a large island-perfect for entertaining. The generous sized primary bedroom offers a generous walk-in closet and direct access to a Jack & Jill bathroom. The lofted second bedroom showcases exposed concrete. Additional highlights include in-unit washer/dryer and investor-friendly policies. Unbeatable location-walk to public transportation, shops, restaurants, and the Lakefront! Parking included in the price!
Property Specifics
| Condos/Townhomes | |
| 20 | |
| — | |
| 2003 | |
| — | |
| — | |
| No | |
| — |
| Cook | |
| Vue 20 | |
| 316 / Monthly | |
| — | |
| — | |
| — | |
| 12366661 | |
| 17223071061022 |
Property History
| DATE: | EVENT: | PRICE: | SOURCE: |
|---|---|---|---|
| 28 Dec, 2017 | Under contract | $0 | MRED MLS |
| 22 Sep, 2017 | Listed for sale | $0 | MRED MLS |
| 31 Jul, 2025 | Sold | $323,500 | MRED MLS |
| 29 Jun, 2025 | Under contract | $325,000 | MRED MLS |
| 16 May, 2025 | Listed for sale | $325,000 | MRED MLS |
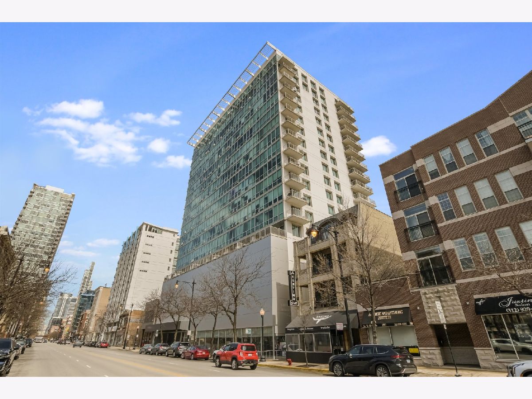
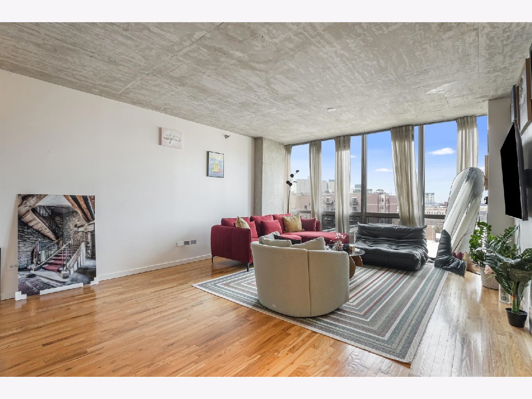
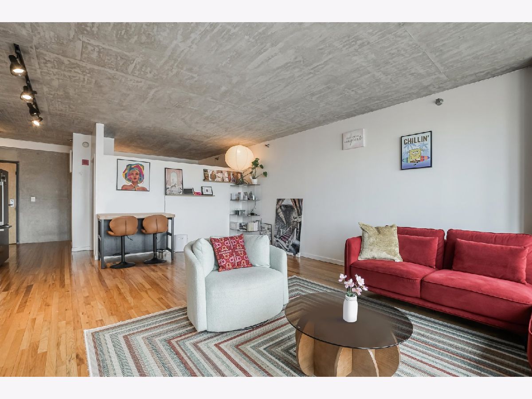

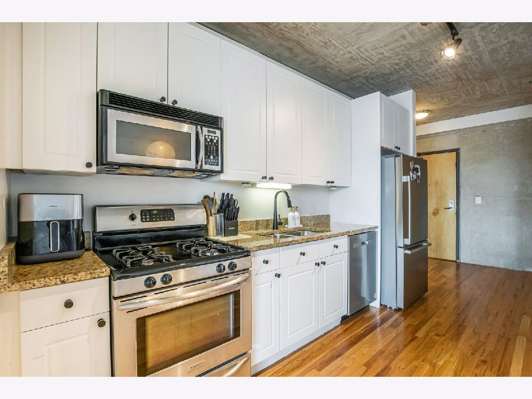
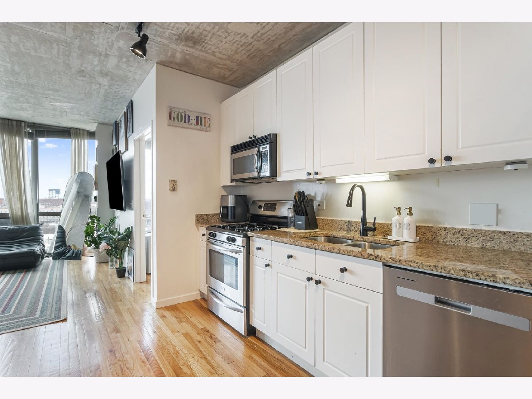
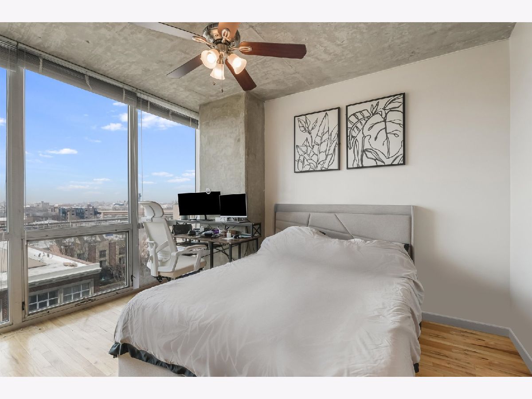
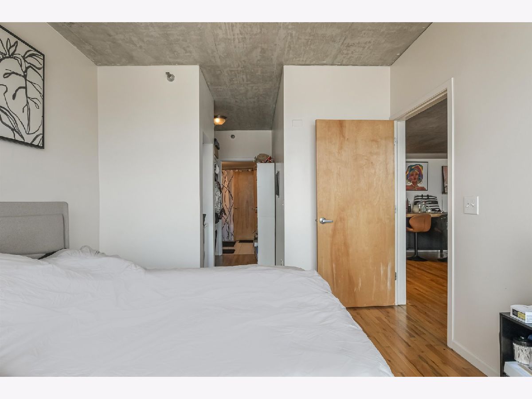
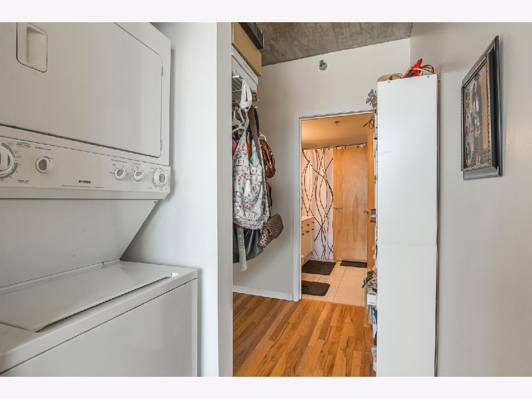
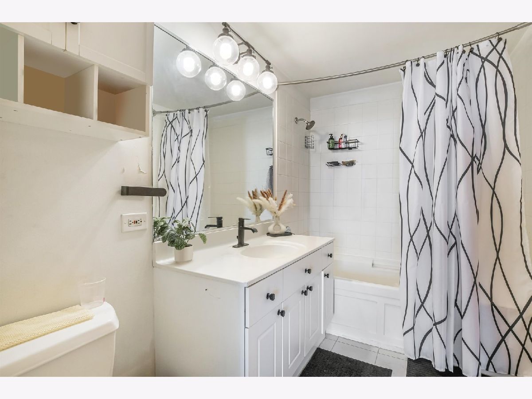
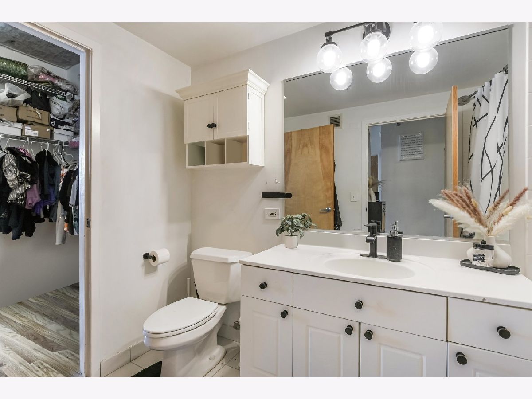
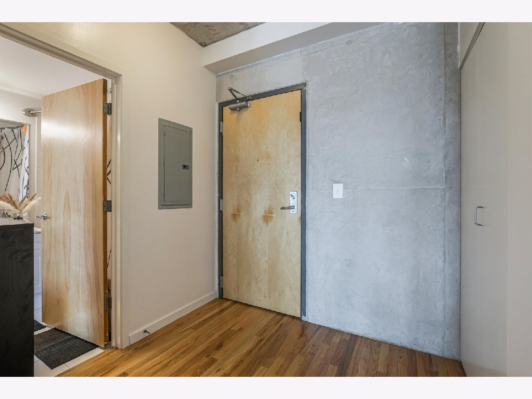
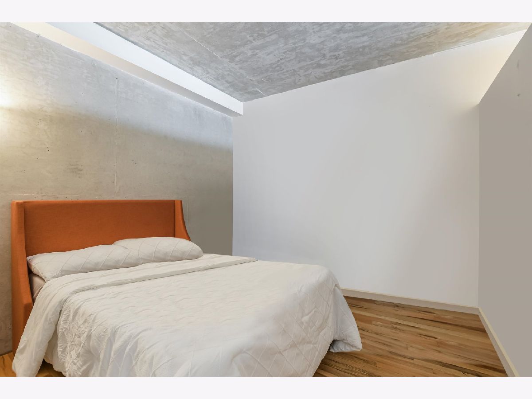
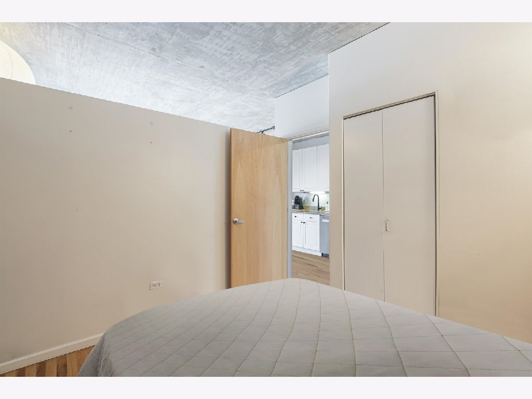
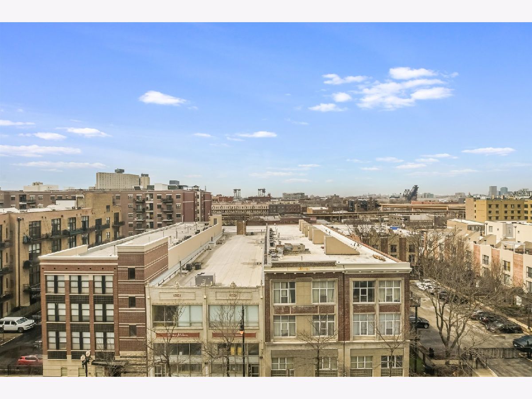
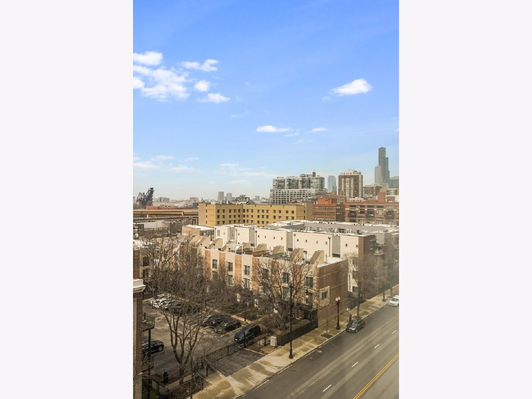
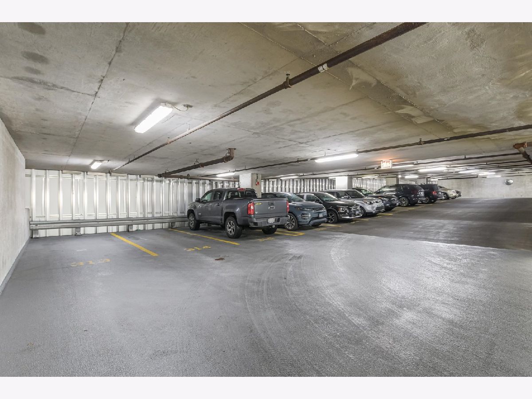
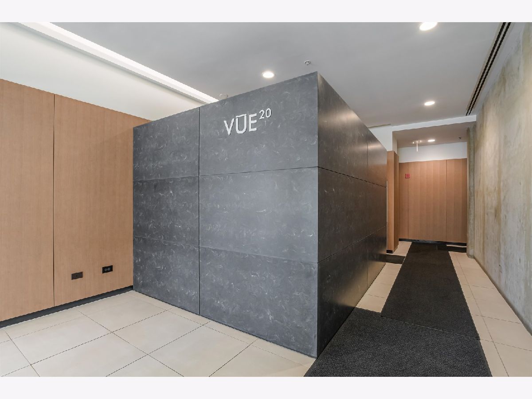
Room Specifics
Total Bedrooms: 2
Bedrooms Above Ground: 2
Bedrooms Below Ground: 0
Dimensions: —
Floor Type: —
Full Bathrooms: 1
Bathroom Amenities: —
Bathroom in Basement: 0
Rooms: —
Basement Description: —
Other Specifics
| 1 | |
| — | |
| — | |
| — | |
| — | |
| COMMON | |
| — | |
| — | |
| — | |
| — | |
| Not in DB | |
| — | |
| — | |
| — | |
| — |
Tax History
| Year | Property Taxes |
|---|---|
| 2025 | $4,233 |
Contact Agent
Nearby Similar Homes
Nearby Sold Comparables
Contact Agent
Listing Provided By
Baird & Warner

