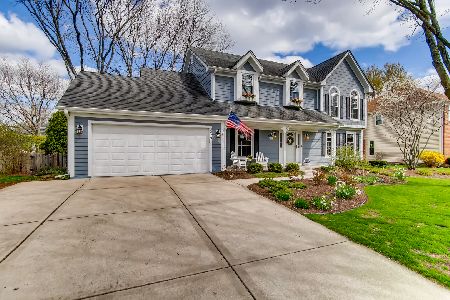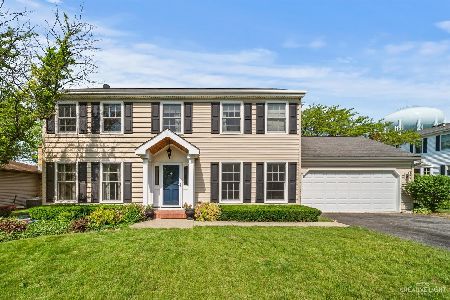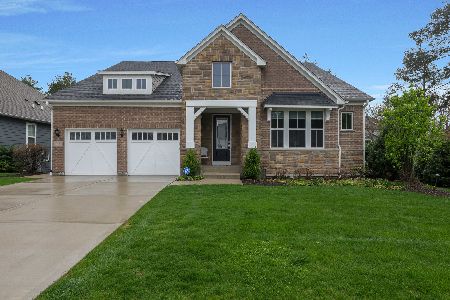1845 Somerset Lane, Wheaton, Illinois 60189
$724,827
|
Sold
|
|
| Status: | Closed |
| Sqft: | 3,945 |
| Cost/Sqft: | $203 |
| Beds: | 5 |
| Baths: | 4 |
| Year Built: | 1995 |
| Property Taxes: | $19,998 |
| Days On Market: | 1692 |
| Lot Size: | 0,30 |
Description
Distinctive living in this highly sought-after Marywood subdivision all-brick-and-stone beauty. An executive style home with more than 3900sf PLUS a full finished basement which includes a home theater room. Quality construction and a well-designed floor plan which includes a spacious SunRoom addition off the family room. Hardwood floors throughout most of first floor and carpeting throughout second floor. Carpeting new in 2020. Quartz kitchen countertops new in 2020. Furnace & A/C replaced in 2019. Large Master En-Suite with HUGE 13x12 Walk-In Master Closet. 4 sizeable, carpeted bedrooms upstairs. 2ND FLOOR LAUNDRY room. Spacious 3 car garage. Whole house central vac system. Solid 6-panel wood doors. I could go on and on and on... Professionally landscaped yard. Paver & stone patio to relax and watch the kids play! Less than 10 minutes to Downtown Wheaton and the Metra station. Close to I-88, shopping and restaurants. Highly acclaimed Wheaton School District 200: Whittier (K-5) / Edison (6-8) / Wheaton-Warrenville South HS. Are you ready to move-up to your forever home?!
Property Specifics
| Single Family | |
| — | |
| — | |
| 1995 | |
| Full | |
| — | |
| No | |
| 0.3 |
| Du Page | |
| Marywood | |
| — / Not Applicable | |
| None | |
| Lake Michigan | |
| Public Sewer | |
| 11117846 | |
| 0529204006 |
Nearby Schools
| NAME: | DISTRICT: | DISTANCE: | |
|---|---|---|---|
|
Grade School
Whittier Elementary School |
200 | — | |
|
Middle School
Edison Middle School |
200 | Not in DB | |
|
High School
Wheaton Warrenville South H S |
200 | Not in DB | |
Property History
| DATE: | EVENT: | PRICE: | SOURCE: |
|---|---|---|---|
| 31 Aug, 2021 | Sold | $724,827 | MRED MLS |
| 3 Jul, 2021 | Under contract | $799,000 | MRED MLS |
| 10 Jun, 2021 | Listed for sale | $799,000 | MRED MLS |
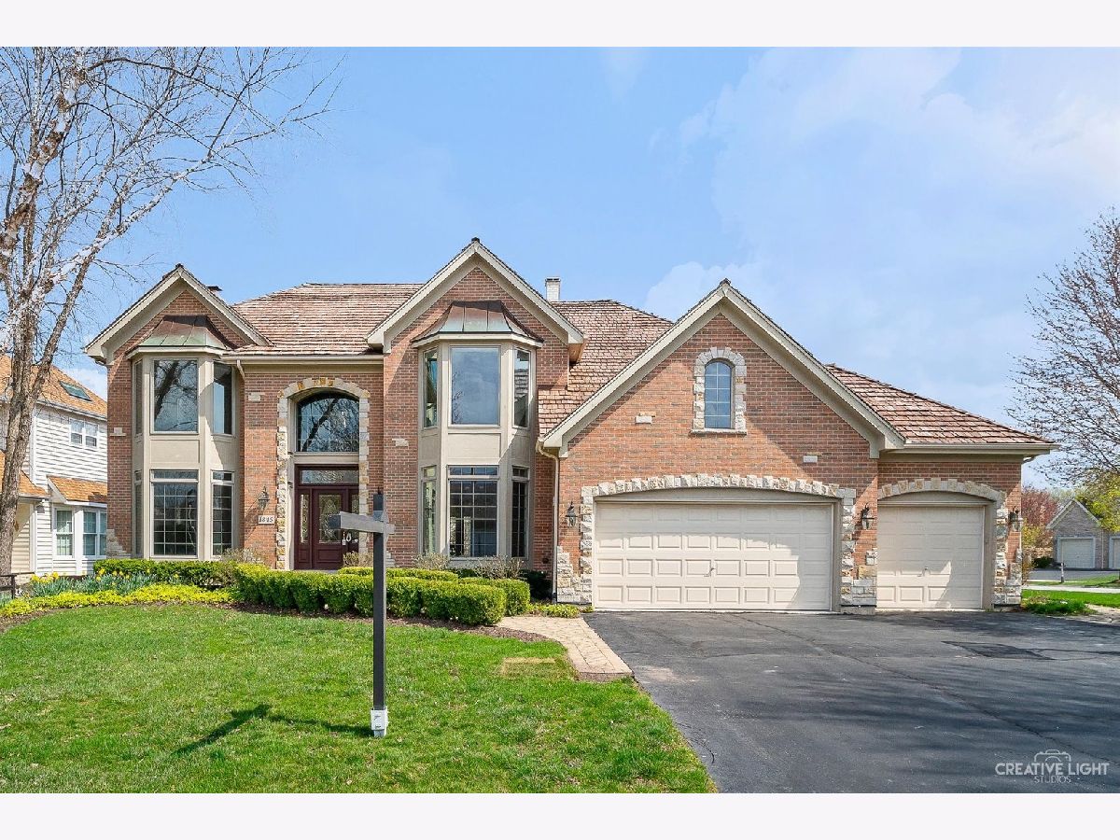



















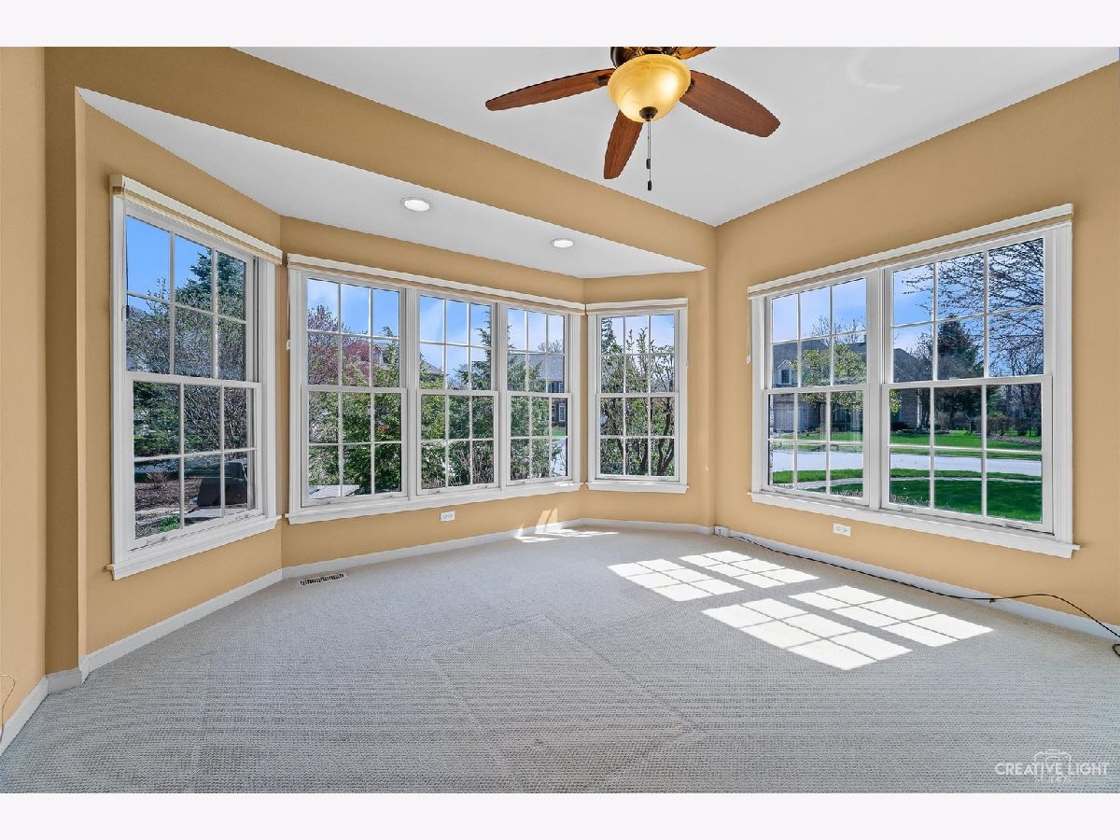















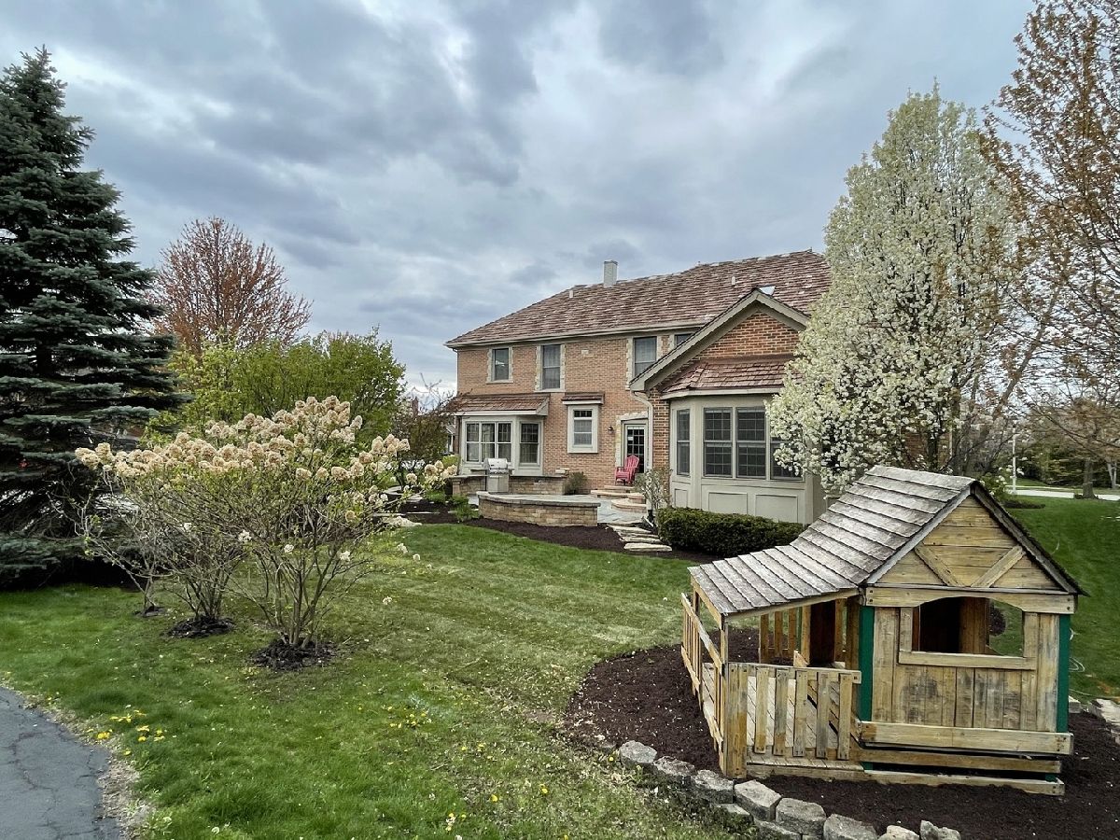



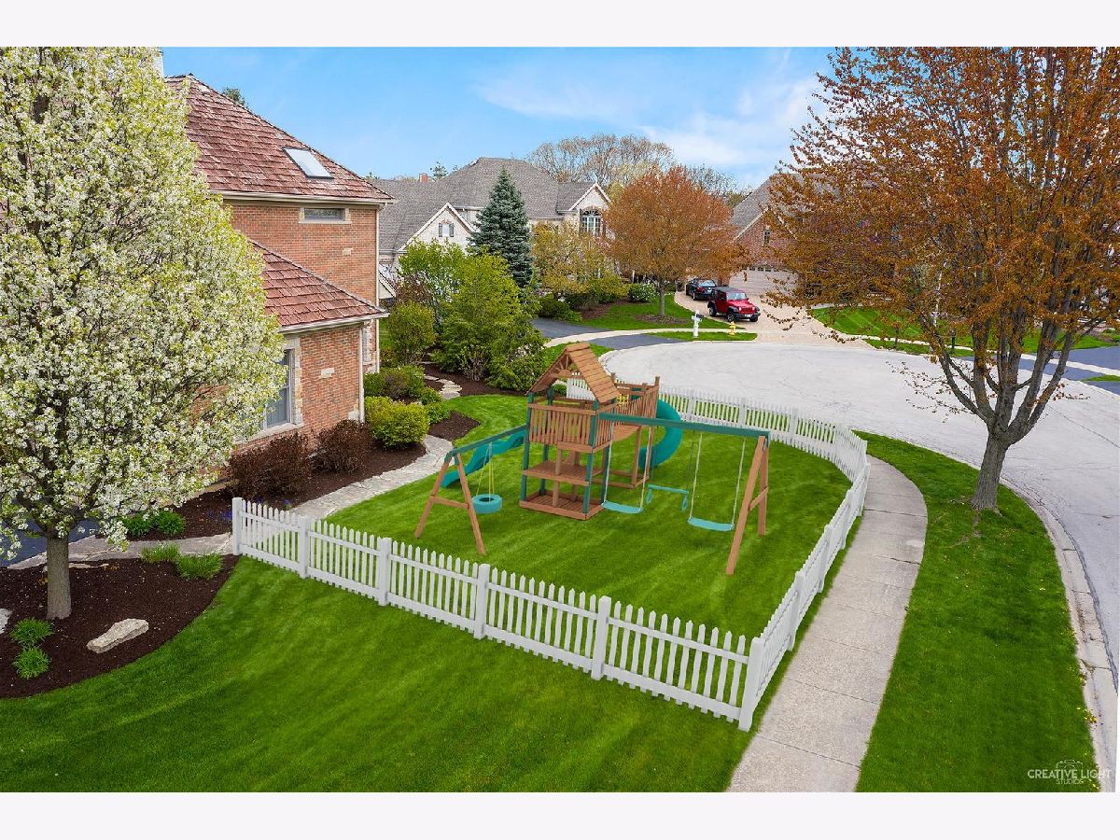



Room Specifics
Total Bedrooms: 5
Bedrooms Above Ground: 5
Bedrooms Below Ground: 0
Dimensions: —
Floor Type: Carpet
Dimensions: —
Floor Type: Carpet
Dimensions: —
Floor Type: Carpet
Dimensions: —
Floor Type: —
Full Bathrooms: 4
Bathroom Amenities: Whirlpool,Separate Shower,Double Sink
Bathroom in Basement: 1
Rooms: Bedroom 5,Recreation Room,Foyer,Heated Sun Room,Mud Room,Theatre Room,Walk In Closet
Basement Description: Finished
Other Specifics
| 3 | |
| — | |
| Asphalt | |
| Patio, Porch | |
| Corner Lot,Cul-De-Sac,Landscaped,Sidewalks,Streetlights | |
| 107X55X50X52X132 | |
| — | |
| Full | |
| Vaulted/Cathedral Ceilings, Skylight(s), Hardwood Floors | |
| Range, Microwave, Dishwasher, Refrigerator, Washer, Dryer, Disposal | |
| Not in DB | |
| Park, Tennis Court(s), Curbs, Sidewalks, Street Lights, Street Paved | |
| — | |
| — | |
| Gas Log, Gas Starter |
Tax History
| Year | Property Taxes |
|---|---|
| 2021 | $19,998 |
Contact Agent
Nearby Similar Homes
Nearby Sold Comparables
Contact Agent
Listing Provided By
Keller Williams Premiere Properties




