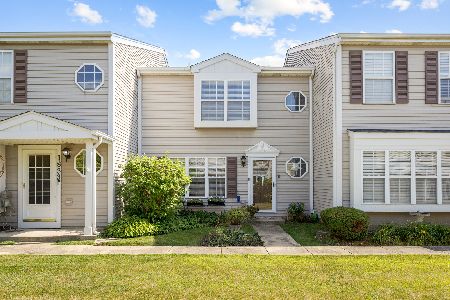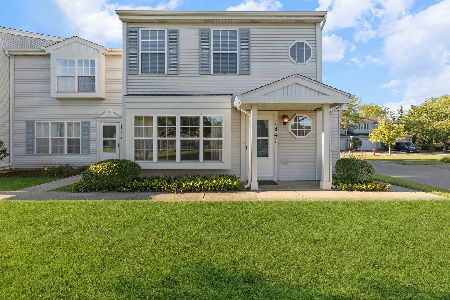1845 Venson Lane, Joliet, Illinois 60435
$157,500
|
Sold
|
|
| Status: | Closed |
| Sqft: | 1,694 |
| Cost/Sqft: | $91 |
| Beds: | 3 |
| Baths: | 3 |
| Year Built: | 1999 |
| Property Taxes: | $3,213 |
| Days On Market: | 1757 |
| Lot Size: | 0,00 |
Description
Rarely available End Unit with 3 Bedrooms and 2 1/2 Baths & a Full Basement in Larkins Pointe. The Open Floor Plan leads you the Country Style Kitchen. Freshly Refurbished Kitchen Cabinets, brand new Backsplash. Granite Counters and all Stainless Steel appliances. Newer 5 burner Oven/Range, Refrigerator and Microwave. The Family sized Dining Room offers a view of the wood burning Fireplace an has a ceiling fan/light. An exterior window to allow for more light and Wood Laminate flooring completes this room. The spacious Living Room has a large boxed window with a view of the front Lawn. Newer carpeting & the wood burning Fireplace gives this room a comfortable feel. A powder room for your convenience completes the first floor. Upstairs has newer carpeting in all three generously sized bedrooms. The Master Suite is spacious in size, has a private bathroom with a walk- in shower and two large closets. Bedroom 2 & 3 ample in size, share the family bathroom. Upstairs laundry with newer washer/dryer completes the second floor. The basement family room offers more living space for your family. The office allows for a quite place to work and the storage room could easily be used as a study. There is a 7x5 closet located in the basement, as well as an open area that is approximately 10x9. Newer HVAC and an over sized 2 car garage with opener are some of the many features of this home.
Property Specifics
| Condos/Townhomes | |
| 2 | |
| — | |
| 1999 | |
| Full | |
| TOWNHOME | |
| No | |
| — |
| Will | |
| Larkins Pointe | |
| 265 / Monthly | |
| Water,Insurance,Exterior Maintenance,Lawn Care,Scavenger,Snow Removal | |
| Public | |
| Public Sewer | |
| 10938510 | |
| 3007062050661001 |
Nearby Schools
| NAME: | DISTRICT: | DISTANCE: | |
|---|---|---|---|
|
Grade School
Eisenhower Elementary School |
86 | — | |
|
Middle School
Hufford Junior High School |
86 | Not in DB | |
|
High School
Joliet West High School |
204 | Not in DB | |
Property History
| DATE: | EVENT: | PRICE: | SOURCE: |
|---|---|---|---|
| 29 Dec, 2020 | Sold | $157,500 | MRED MLS |
| 22 Nov, 2020 | Under contract | $154,000 | MRED MLS |
| 20 Nov, 2020 | Listed for sale | $154,000 | MRED MLS |





















Room Specifics
Total Bedrooms: 3
Bedrooms Above Ground: 3
Bedrooms Below Ground: 0
Dimensions: —
Floor Type: Carpet
Dimensions: —
Floor Type: Carpet
Full Bathrooms: 3
Bathroom Amenities: —
Bathroom in Basement: 0
Rooms: Office,Storage
Basement Description: Finished
Other Specifics
| 2 | |
| Concrete Perimeter | |
| Asphalt | |
| Porch | |
| Common Grounds | |
| COMMON | |
| — | |
| Full | |
| Wood Laminate Floors, Second Floor Laundry, Laundry Hook-Up in Unit, Storage, Walk-In Closet(s), Some Carpeting, Some Window Treatmnt, Dining Combo, Granite Counters, Some Storm Doors, Some Wall-To-Wall Cp | |
| Range, Microwave, Dishwasher, Refrigerator, Washer, Dryer, Stainless Steel Appliance(s), Gas Oven | |
| Not in DB | |
| — | |
| — | |
| — | |
| Wood Burning, Attached Fireplace Doors/Screen, Gas Starter, Includes Accessories |
Tax History
| Year | Property Taxes |
|---|---|
| 2020 | $3,213 |
Contact Agent
Nearby Similar Homes
Nearby Sold Comparables
Contact Agent
Listing Provided By
Berkshire Hathaway HomeServices Chicago






