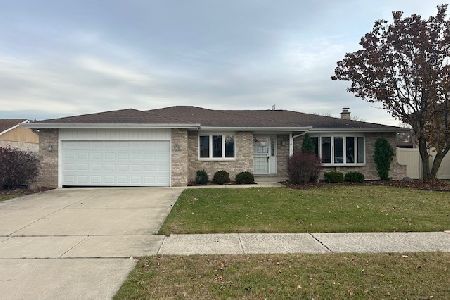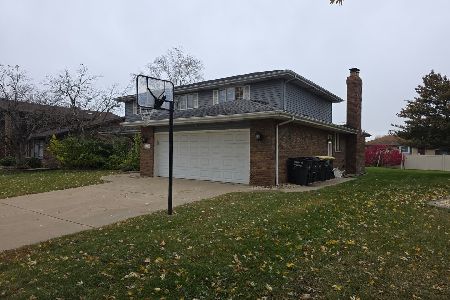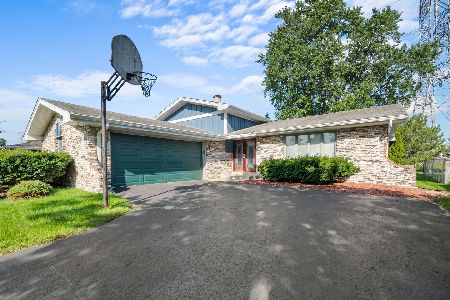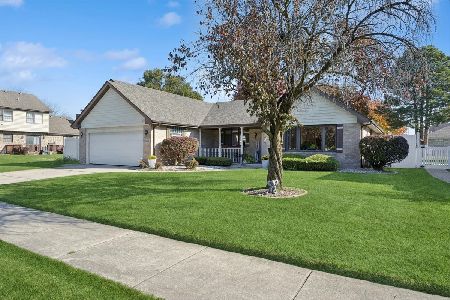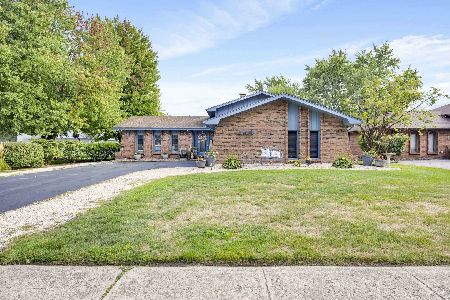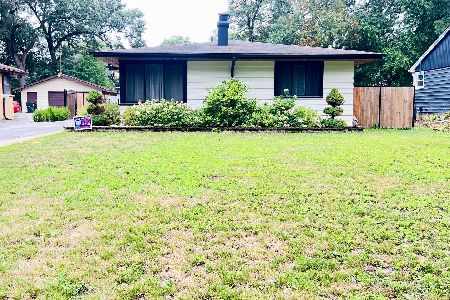18451 Country Lane, Lansing, Illinois 60438
$240,000
|
Sold
|
|
| Status: | Closed |
| Sqft: | 3,257 |
| Cost/Sqft: | $74 |
| Beds: | 4 |
| Baths: | 3 |
| Year Built: | 1992 |
| Property Taxes: | $6,795 |
| Days On Market: | 2840 |
| Lot Size: | 0,21 |
Description
The "NORMONDIE" Model Custom Built Country Acres 2-Story. Stunning Updated, Remodeled and Professionally Maintained by Quality Craftsman's throughout. Open Concept with 5-Bedrooms, 3-Baths, Sun-Shine Bright Eat-In Kitchen, Granite Counters, Marble/Glass Backsplash, Classic White Appliances, Open Concept Gathering/Family/Living Rooms, Wood Burning Fireplace with Back Yard Entertaining Uni-Lock Patio Pavers and Fence-In Views. Master Suite 32' X 15' Walk-In Closet, Designer Built Vanity, Super-Sized Walk-In Tiled Shower with Seat, Vaulted Beam Ceiling with Fan Light Combination. Main Level Hard Maple Flooring, Stairway, Newly Installed Ceramic Flooring, Etched Glass French Doors and Laundry. Finished Lower Level Designed for Related Living, Mother-In-Law, Nannie-Guest Suite with Exterior Emergency Egress, Large Closets, Recessed Lighting Throughout the Lower Level Family Room. Subject to Seller's Choice of Preferred Lenders REVISED Listing 03/30/18 @10am.
Property Specifics
| Single Family | |
| — | |
| Contemporary | |
| 1992 | |
| Full | |
| NORMANDIE | |
| No | |
| 0.21 |
| Cook | |
| Country Acres | |
| 0 / Not Applicable | |
| None | |
| Lake Michigan | |
| Public Sewer, Overhead Sewers | |
| 09899120 | |
| 29363030180000 |
Property History
| DATE: | EVENT: | PRICE: | SOURCE: |
|---|---|---|---|
| 8 May, 2018 | Sold | $240,000 | MRED MLS |
| 3 Apr, 2018 | Under contract | $240,000 | MRED MLS |
| 29 Mar, 2018 | Listed for sale | $240,000 | MRED MLS |
Room Specifics
Total Bedrooms: 5
Bedrooms Above Ground: 4
Bedrooms Below Ground: 1
Dimensions: —
Floor Type: Carpet
Dimensions: —
Floor Type: Carpet
Dimensions: —
Floor Type: Carpet
Dimensions: —
Floor Type: —
Full Bathrooms: 3
Bathroom Amenities: Separate Shower,Double Sink,European Shower,Full Body Spray Shower
Bathroom in Basement: 0
Rooms: Bedroom 5,Recreation Room,Utility Room-Lower Level
Basement Description: Finished,Partially Finished,Exterior Access
Other Specifics
| 2.5 | |
| Concrete Perimeter | |
| Concrete | |
| Deck, Patio, Porch, Brick Paver Patio, Storms/Screens | |
| Fenced Yard,Forest Preserve Adjacent,Landscaped | |
| 72'X125' | |
| Full,Unfinished | |
| Full | |
| Vaulted/Cathedral Ceilings, Skylight(s), Hardwood Floors, First Floor Laundry | |
| Range, Microwave, Dishwasher, Refrigerator, Washer, Dryer, Disposal, Range Hood | |
| Not in DB | |
| Sidewalks, Street Lights, Street Paved | |
| — | |
| — | |
| Wood Burning, Attached Fireplace Doors/Screen, Gas Log, Gas Starter, Includes Accessories |
Tax History
| Year | Property Taxes |
|---|---|
| 2018 | $6,795 |
Contact Agent
Nearby Similar Homes
Nearby Sold Comparables
Contact Agent
Listing Provided By
Prime Real Estate

