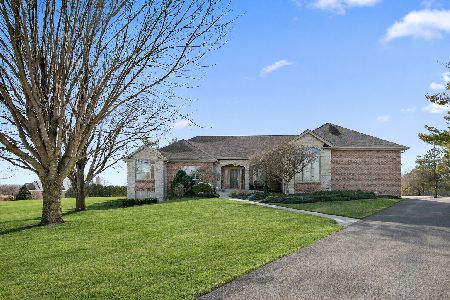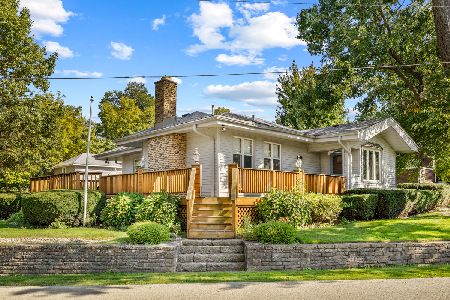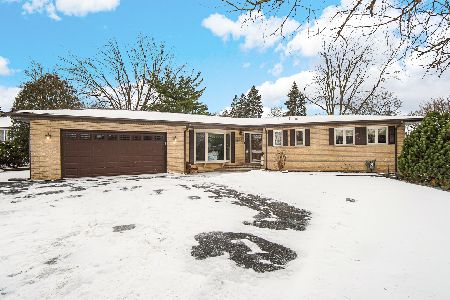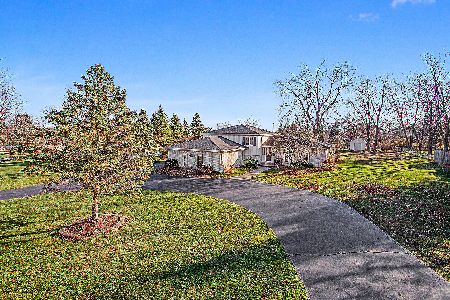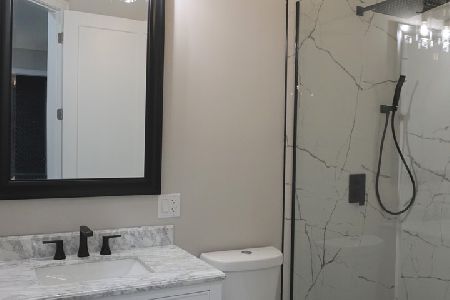18457 Virginia Lane, Mokena, Illinois 60448
$485,000
|
Sold
|
|
| Status: | Closed |
| Sqft: | 3,600 |
| Cost/Sqft: | $153 |
| Beds: | 5 |
| Baths: | 3 |
| Year Built: | 1976 |
| Property Taxes: | $10,898 |
| Days On Market: | 281 |
| Lot Size: | 0,82 |
Description
Welcome to this rarely available property situated on a sprawling corner lot with stunning views from every direction. This spacious and beautifully cared for property sits on nearly a full acre of professionally landscaped land and boasts a stunning addition, perfect for related living or expanded entertaining.Recent updates provide peace of mind which includes a New tear-off roof (2024), Hardy Board siding, and gutters (2024), Central A/C and furnace with humidifier (2022). Step inside to find a bright and inviting main level featuring a spacious living room, a charming formal dining room with a bay window, and a remodeled eat-in kitchen. The kitchen is a chef's delight with solid oak cabinetry, elegant Caesarstone countertops, a breakfast bar, and a sliding glass door leading to the backyard. On the lower level of the original home, you'll enjoy a cozy family room with a gas/wood-burning fireplace, a large laundry room with a new utility sink, newer well pressure tank (2019), plus a convenient full bathroom with a shower. Upstairs, there are three well-sized bedrooms and a full hall bath which completes the original part of the home. The newly built addition adds tremendous space and flexibility, offering a second family room with great space for family and guest along with a French door leading to a brick paver patio. There is also a 5th bedroom or private home office-perfect for guests or remote work. The 2nd floor primary suite is a true retreat featuring vaulted ceilings, picturesque bay windows, a large walk-in closet, and a luxurious en-suite bathroom with double sinks and a soaking tub. Additional features include an attached 2-car garage with pull-down attic access and shelving. The oversized backyard oasis with a vinyl privacy fence around the 20x40 heated in-ground pool with a diving board (3-9 ft depth), and a large concrete patio ideal for outdoor entertaining. A nice storage shed adds even more space for lawn equipment. Don't miss this rare opportunity to own a spacious, move-in-ready home on a generous lot with a blend of modern upgrades, charm, and outdoor luxury. Schedule your private showing today!
Property Specifics
| Single Family | |
| — | |
| — | |
| 1976 | |
| — | |
| — | |
| No | |
| 0.82 |
| Will | |
| Sugarbrook Estates | |
| — / Not Applicable | |
| — | |
| — | |
| — | |
| 12369935 | |
| 1508022060060000 |
Nearby Schools
| NAME: | DISTRICT: | DISTANCE: | |
|---|---|---|---|
|
High School
Lincoln-way Central High School |
210 | Not in DB | |
Property History
| DATE: | EVENT: | PRICE: | SOURCE: |
|---|---|---|---|
| 27 Jun, 2025 | Sold | $485,000 | MRED MLS |
| 12 Jun, 2025 | Under contract | $549,900 | MRED MLS |
| 21 May, 2025 | Listed for sale | $549,900 | MRED MLS |
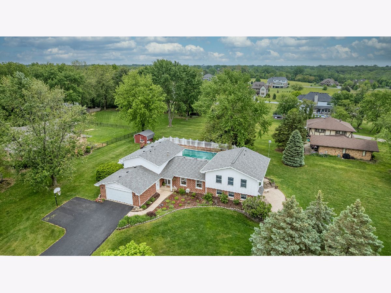
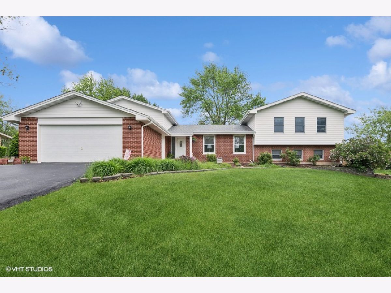
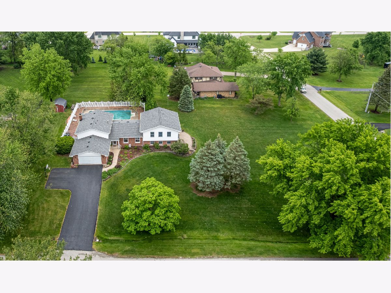
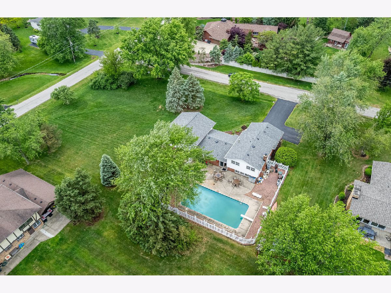
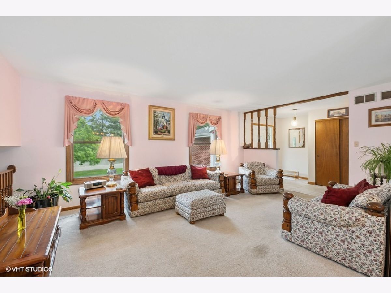
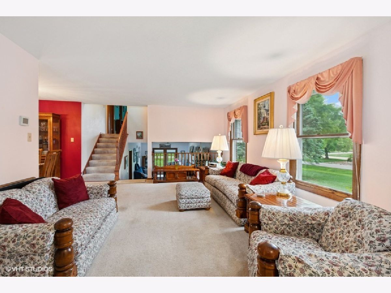
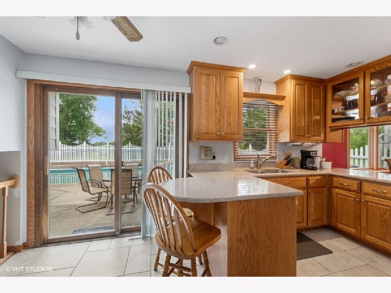
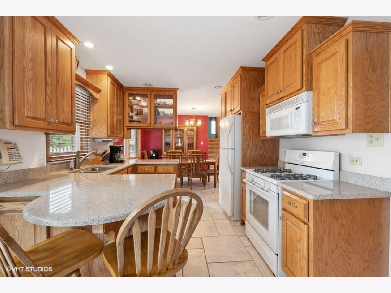
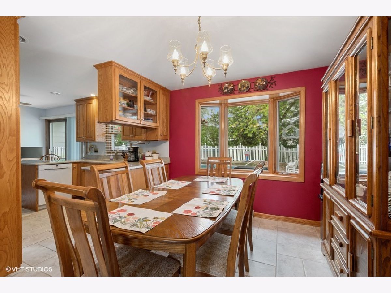
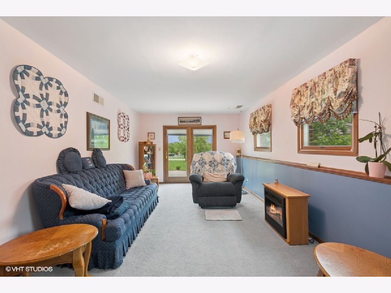
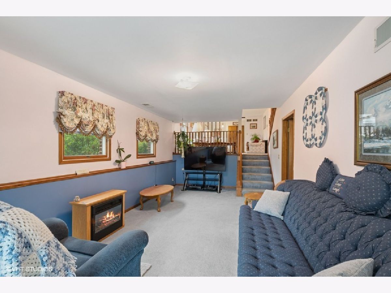
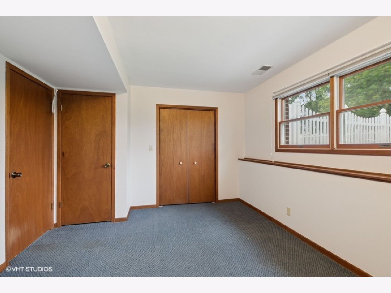
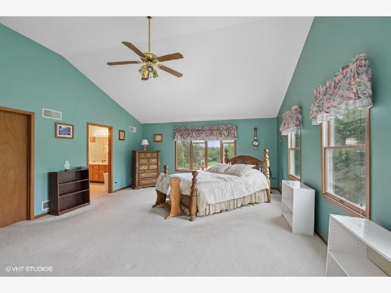
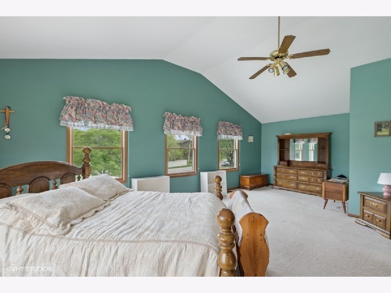
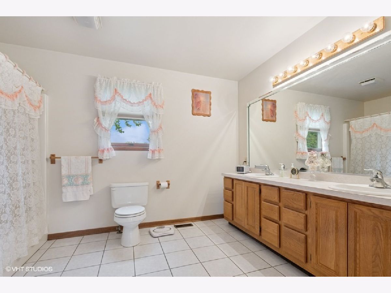
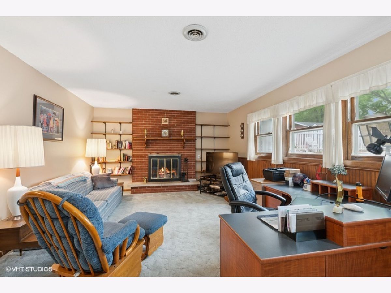
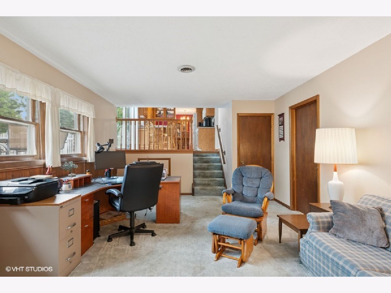
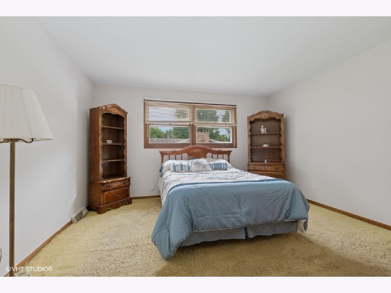
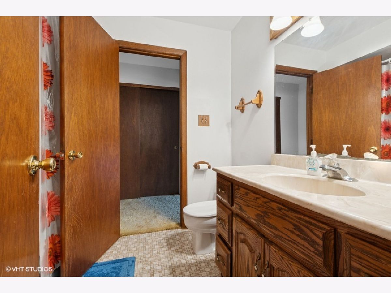
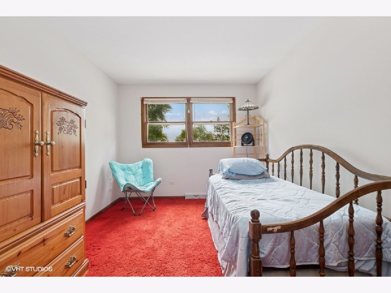
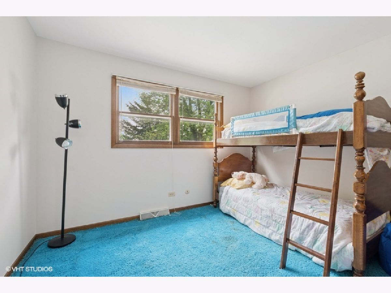
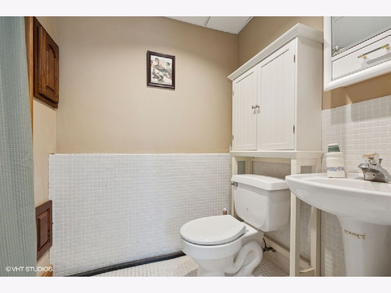
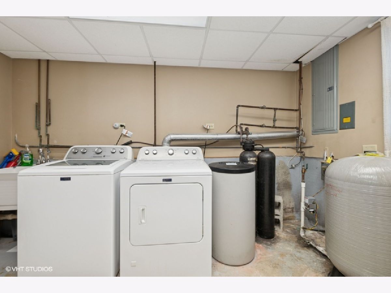
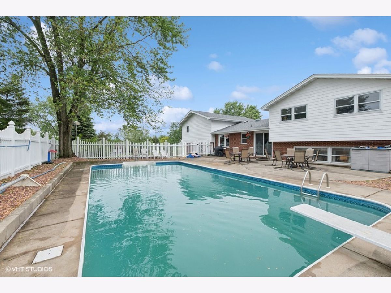
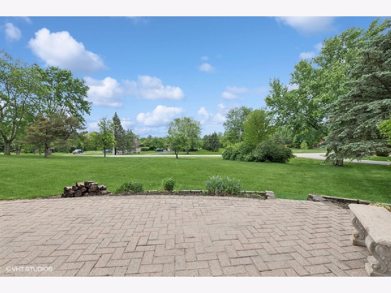
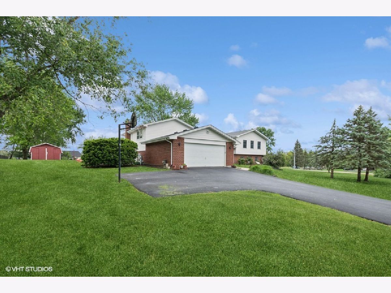
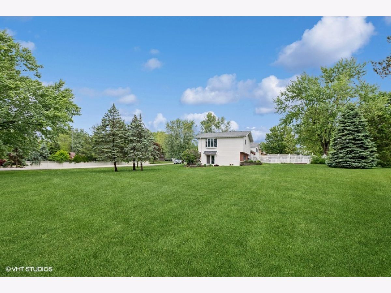
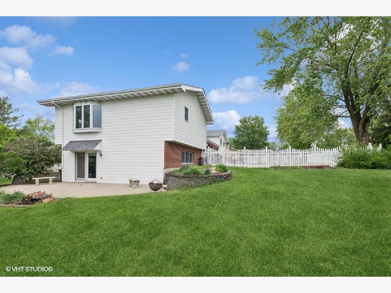
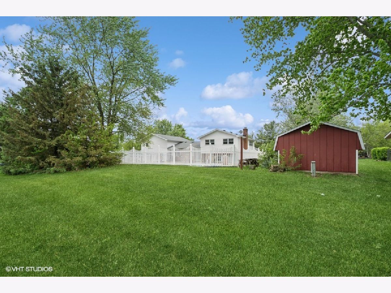
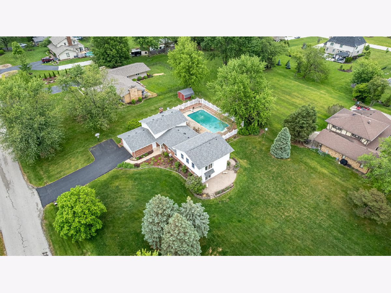
Room Specifics
Total Bedrooms: 5
Bedrooms Above Ground: 5
Bedrooms Below Ground: 0
Dimensions: —
Floor Type: —
Dimensions: —
Floor Type: —
Dimensions: —
Floor Type: —
Dimensions: —
Floor Type: —
Full Bathrooms: 3
Bathroom Amenities: Double Sink
Bathroom in Basement: 0
Rooms: —
Basement Description: —
Other Specifics
| 2 | |
| — | |
| — | |
| — | |
| — | |
| 250X150 | |
| Pull Down Stair,Unfinished | |
| — | |
| — | |
| — | |
| Not in DB | |
| — | |
| — | |
| — | |
| — |
Tax History
| Year | Property Taxes |
|---|---|
| 2025 | $10,898 |
Contact Agent
Nearby Similar Homes
Nearby Sold Comparables
Contact Agent
Listing Provided By
@properties Christie's International Real Estate

