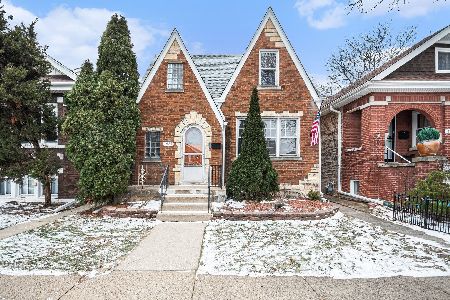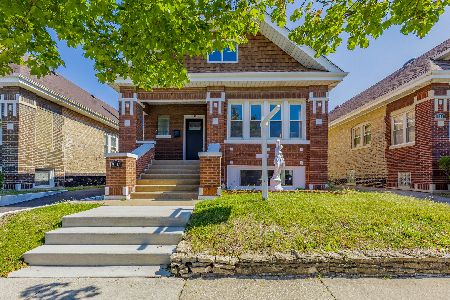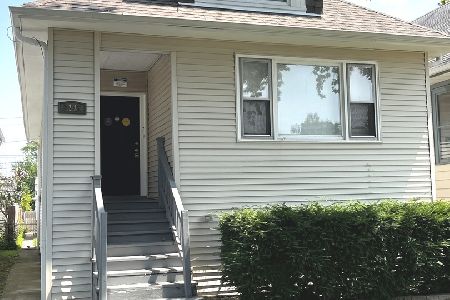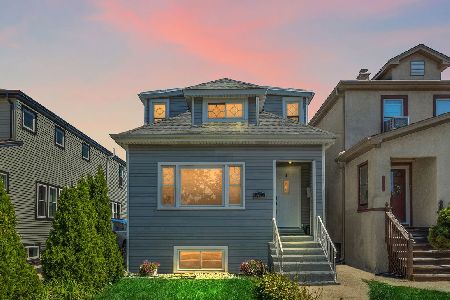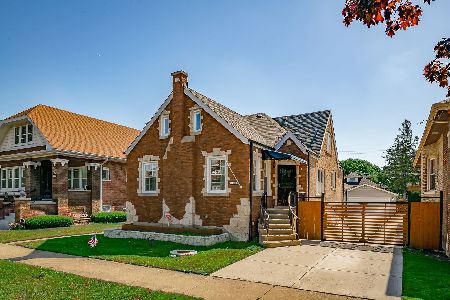1846 Cuyler Avenue, Berwyn, Illinois 60402
$315,000
|
Sold
|
|
| Status: | Closed |
| Sqft: | 1,836 |
| Cost/Sqft: | $172 |
| Beds: | 4 |
| Baths: | 2 |
| Year Built: | 1925 |
| Property Taxes: | $5,385 |
| Days On Market: | 2410 |
| Lot Size: | 0,00 |
Description
Complete renovation in 2013 with roof, windows, furnace, central air, kitchen, baths and more all new at that time! Kitchen features stainless steel appliances, granite counters, breakfast nook and butler's pantry. Dramatic staircase leads to second floor loft, 2 large bedrooms with walk-in closets, whirlpool bath with double sinks. Master bedroom has adjoining sitting room area giving a spacious and open feeling. The finished basement offers lots of additional living area including separate family room, laundry room and storage spaces. Tastefully painted and decorated throughout. Nice patio and fenced yard for your summer enjoyment. Park with play lot and splash pad just down the block. Berwyn inspection done and ready to go!
Property Specifics
| Single Family | |
| — | |
| Bungalow | |
| 1925 | |
| Full | |
| — | |
| No | |
| — |
| Cook | |
| — | |
| 0 / Not Applicable | |
| None | |
| Lake Michigan | |
| Public Sewer | |
| 10421647 | |
| 16203080340000 |
Property History
| DATE: | EVENT: | PRICE: | SOURCE: |
|---|---|---|---|
| 11 Sep, 2012 | Sold | $57,500 | MRED MLS |
| 9 Aug, 2012 | Under contract | $59,900 | MRED MLS |
| — | Last price change | $64,900 | MRED MLS |
| 14 Mar, 2012 | Listed for sale | $76,000 | MRED MLS |
| 9 May, 2013 | Sold | $249,900 | MRED MLS |
| 26 Mar, 2013 | Under contract | $254,900 | MRED MLS |
| 19 Mar, 2013 | Listed for sale | $254,900 | MRED MLS |
| 1 Oct, 2019 | Sold | $315,000 | MRED MLS |
| 23 Jul, 2019 | Under contract | $315,000 | MRED MLS |
| 18 Jun, 2019 | Listed for sale | $315,000 | MRED MLS |
Room Specifics
Total Bedrooms: 4
Bedrooms Above Ground: 4
Bedrooms Below Ground: 0
Dimensions: —
Floor Type: Carpet
Dimensions: —
Floor Type: Hardwood
Dimensions: —
Floor Type: Hardwood
Full Bathrooms: 2
Bathroom Amenities: Whirlpool,Double Sink
Bathroom in Basement: 0
Rooms: Breakfast Room,Loft,Sitting Room
Basement Description: Finished
Other Specifics
| 2 | |
| — | |
| — | |
| Patio | |
| — | |
| 31 X 126 | |
| — | |
| None | |
| Hardwood Floors, First Floor Bedroom, First Floor Full Bath | |
| Range, Microwave, Dishwasher, Refrigerator, Washer, Dryer, Stainless Steel Appliance(s) | |
| Not in DB | |
| — | |
| — | |
| — | |
| — |
Tax History
| Year | Property Taxes |
|---|---|
| 2012 | $5,755 |
| 2013 | $5,414 |
| 2019 | $5,385 |
Contact Agent
Nearby Similar Homes
Nearby Sold Comparables
Contact Agent
Listing Provided By
RE/MAX In The Village Realtors


