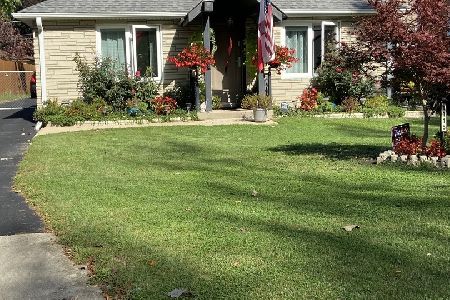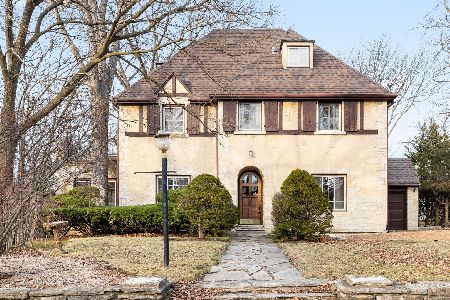1846 Elmwood Drive, Highland Park, Illinois 60035
$1,012,500
|
Sold
|
|
| Status: | Closed |
| Sqft: | 3,951 |
| Cost/Sqft: | $278 |
| Beds: | 4 |
| Baths: | 5 |
| Year Built: | 2006 |
| Property Taxes: | $28,688 |
| Days On Market: | 2434 |
| Lot Size: | 0,29 |
Description
This is a professionally designed custom home next to parks, shopping, and highway access with high end finishes like custom cabinets, a soapstone island and granite countertops along with wide plank distressed hardwood floors throughout. Meticulously maintained and move-in ready, it has thoughtful details such as built-in desks and bookcases, a mudroom with a 2nd laundry, a heated attached garage and lots of great storage. There is plenty of natural light in this open floor plan great for entertaining. A fabulous master suite retreat with balcony overlooks the very spacious and private, professionally landscaped fenced-in back yard with a large patio, rock garden and dog run. The fully finished basement offers natural light from large brick window wells and includes a craft room with granite counters and island, a full refrigerator and sink. Additional features include a generator, irrigation system, landscape lighting and surround sound on the 1st floor and basement. A MUST SEE HOME!
Property Specifics
| Single Family | |
| — | |
| — | |
| 2006 | |
| Full | |
| — | |
| No | |
| 0.29 |
| Lake | |
| — | |
| 0 / Not Applicable | |
| None | |
| Lake Michigan | |
| Public Sewer, Sewer-Storm | |
| 10395008 | |
| 16224080060000 |
Nearby Schools
| NAME: | DISTRICT: | DISTANCE: | |
|---|---|---|---|
|
Grade School
Indian Trail Elementary School |
112 | — | |
|
Middle School
Edgewood Middle School |
112 | Not in DB | |
|
High School
Highland Park High School |
113 | Not in DB | |
Property History
| DATE: | EVENT: | PRICE: | SOURCE: |
|---|---|---|---|
| 13 Aug, 2019 | Sold | $1,012,500 | MRED MLS |
| 27 Jun, 2019 | Under contract | $1,100,000 | MRED MLS |
| 28 May, 2019 | Listed for sale | $1,100,000 | MRED MLS |
Room Specifics
Total Bedrooms: 5
Bedrooms Above Ground: 4
Bedrooms Below Ground: 1
Dimensions: —
Floor Type: Hardwood
Dimensions: —
Floor Type: Hardwood
Dimensions: —
Floor Type: Hardwood
Dimensions: —
Floor Type: —
Full Bathrooms: 5
Bathroom Amenities: Whirlpool,Separate Shower,Steam Shower,Double Sink
Bathroom in Basement: 1
Rooms: Bedroom 5,Breakfast Room,Office,Recreation Room,Game Room,Exercise Room,Foyer,Mud Room,Storage,Walk In Closet
Basement Description: Finished
Other Specifics
| 2 | |
| Concrete Perimeter | |
| Asphalt | |
| Balcony, Dog Run, Brick Paver Patio | |
| Corner Lot,Fenced Yard,Mature Trees | |
| 150X161X76X94 | |
| Unfinished | |
| Full | |
| Vaulted/Cathedral Ceilings, Sauna/Steam Room, Bar-Dry, Hardwood Floors, Second Floor Laundry, Walk-In Closet(s) | |
| Double Oven, Microwave, Dishwasher, High End Refrigerator, Bar Fridge, Washer, Dryer, Disposal, Stainless Steel Appliance(s), Built-In Oven, Range Hood | |
| Not in DB | |
| Sidewalks, Street Lights, Street Paved | |
| — | |
| — | |
| Gas Log, Gas Starter |
Tax History
| Year | Property Taxes |
|---|---|
| 2019 | $28,688 |
Contact Agent
Nearby Similar Homes
Nearby Sold Comparables
Contact Agent
Listing Provided By
@properties








