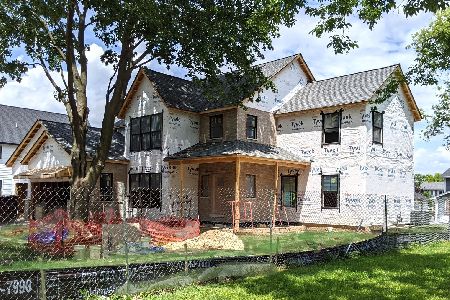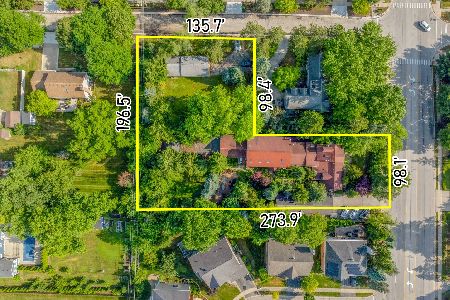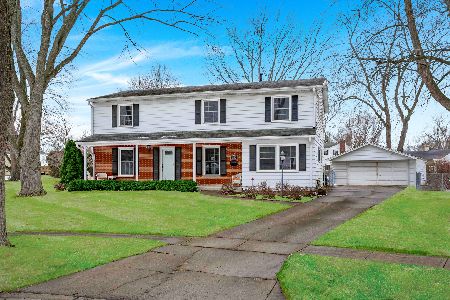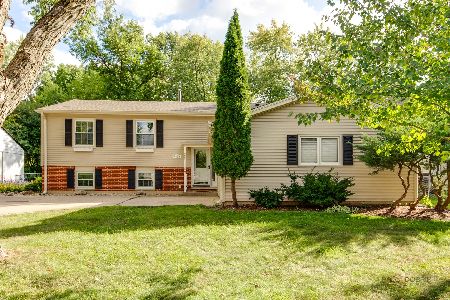1846 Hoover Court, Rolling Meadows, Illinois 60008
$326,500
|
Sold
|
|
| Status: | Closed |
| Sqft: | 1,416 |
| Cost/Sqft: | $230 |
| Beds: | 5 |
| Baths: | 4 |
| Year Built: | 1964 |
| Property Taxes: | $6,741 |
| Days On Market: | 1808 |
| Lot Size: | 0,19 |
Description
*FREMD HS and Low RE Taxes* *This home has over 2,800 SQ.FT.* and Features many private living areas *PERFECT* for an extended family!! Large eat-in kitchen, formal dining room, spacious (18 X16) living room, primary suite and 2ndary bedrooms on main level have hardwood flooring! English lower-level features an in-law arrangement with private den, kitchenette, 2 additional bedrooms, 1 with a connecting bath w/ walk-in shower and additional half bath. Super-size (26 X 18) recreation room, Costco storage room, and a large laundry room offers exterior access to the backyard. Great location on cul de sac is minutes from Rt 53. Roof & siding '09, HVAC '14, water heater '20, windows, front entry & SGDs '18, sump pump '20. Watch the 3D tour and hurry over!!
Property Specifics
| Single Family | |
| — | |
| — | |
| 1964 | |
| Full,English | |
| 5 BEDROOMS | |
| No | |
| 0.19 |
| Cook | |
| Plum Grove Countryside | |
| — / Not Applicable | |
| None | |
| Lake Michigan | |
| Public Sewer | |
| 10990760 | |
| 02261100300000 |
Nearby Schools
| NAME: | DISTRICT: | DISTANCE: | |
|---|---|---|---|
|
Grade School
Central Road Elementary School |
15 | — | |
|
Middle School
Carl Sandburg Junior High School |
15 | Not in DB | |
|
High School
Wm Fremd High School |
211 | Not in DB | |
Property History
| DATE: | EVENT: | PRICE: | SOURCE: |
|---|---|---|---|
| 12 Mar, 2021 | Sold | $326,500 | MRED MLS |
| 15 Feb, 2021 | Under contract | $325,000 | MRED MLS |
| 10 Feb, 2021 | Listed for sale | $325,000 | MRED MLS |
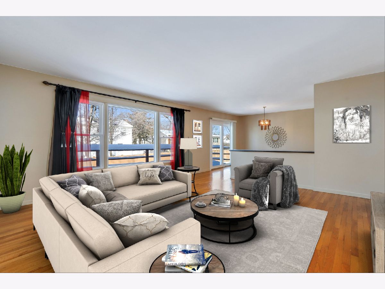
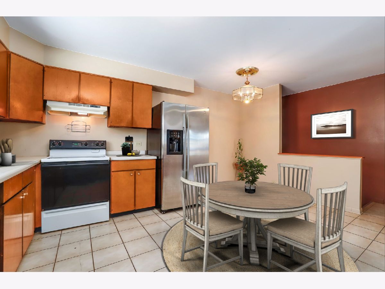
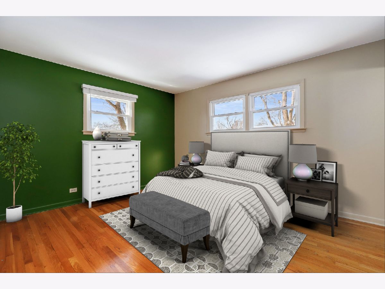
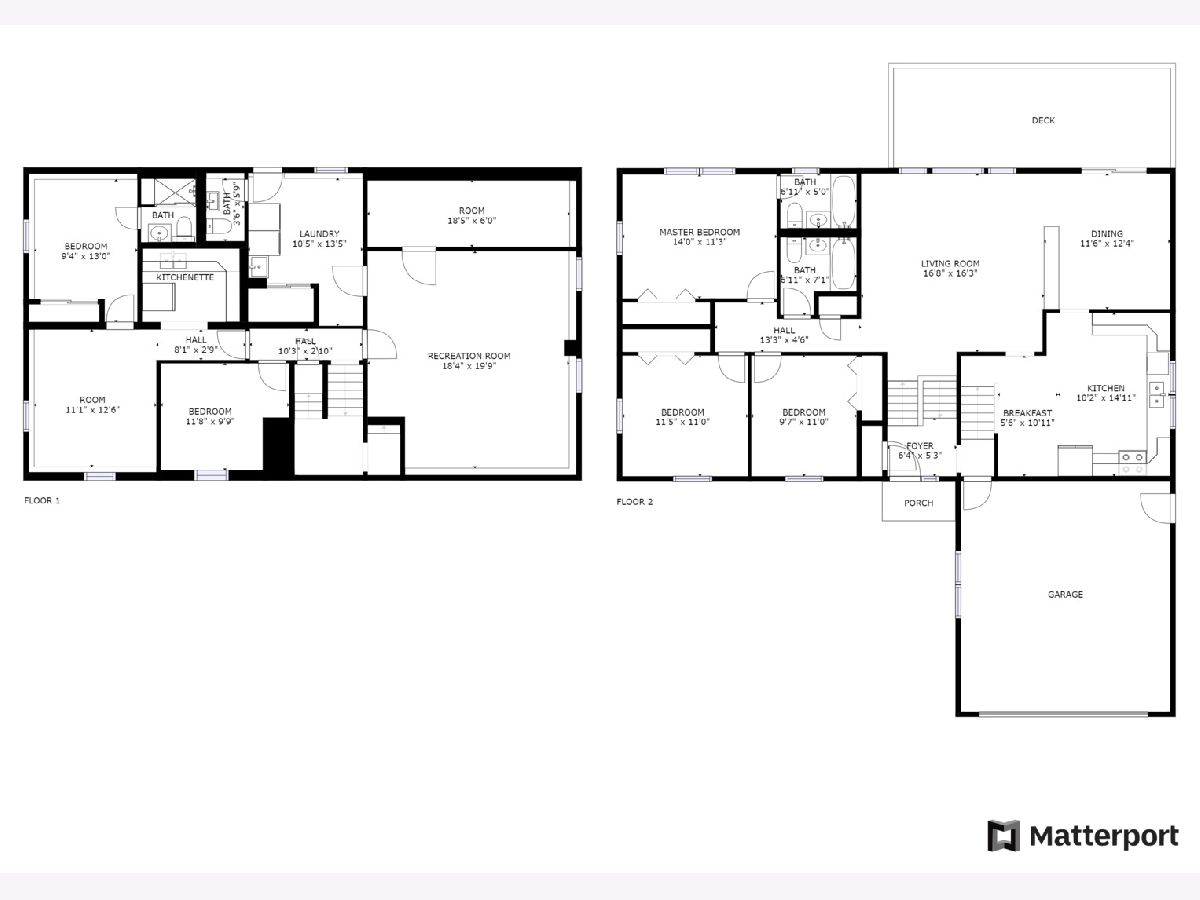
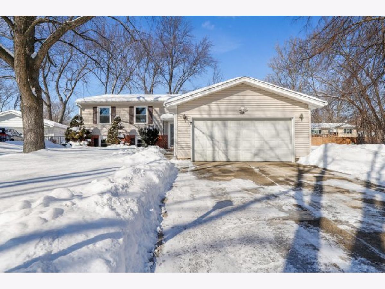
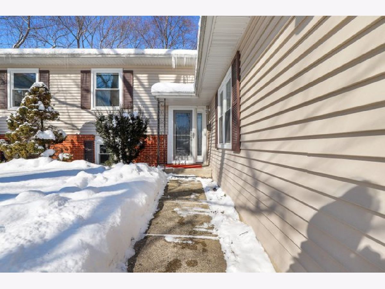
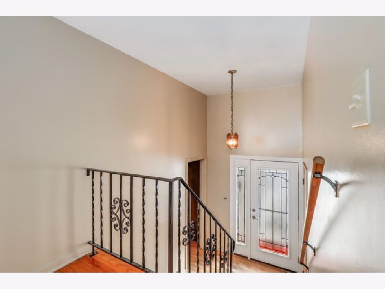
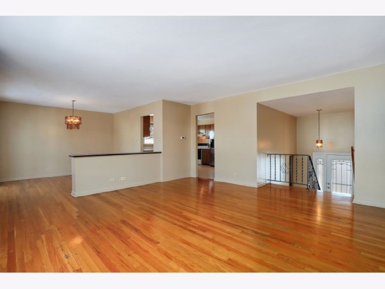
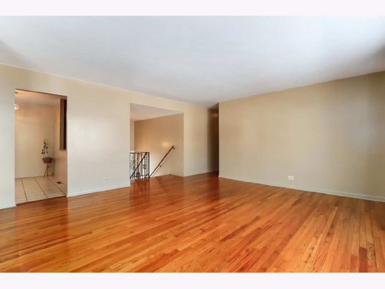
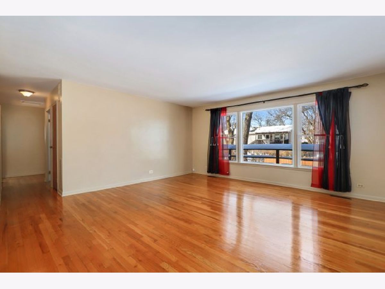
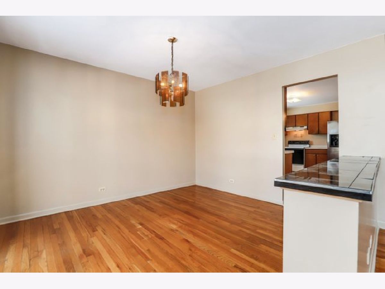
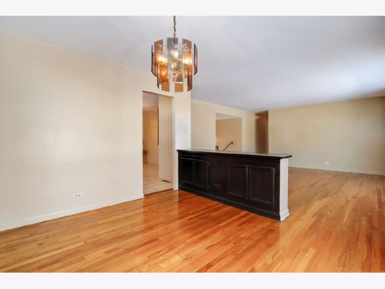
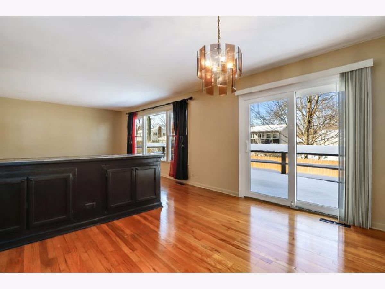

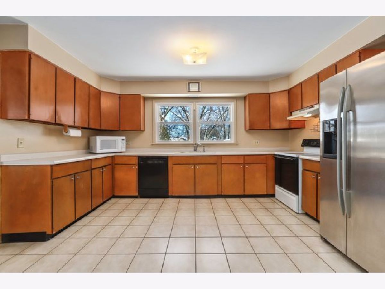
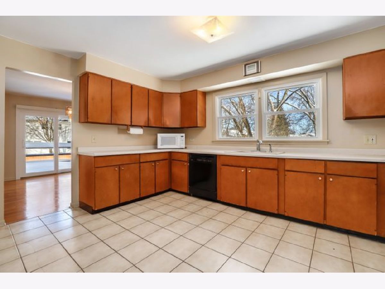
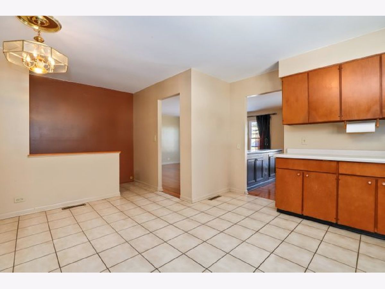

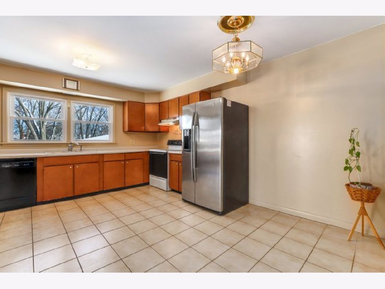
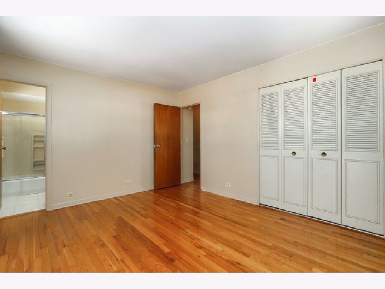
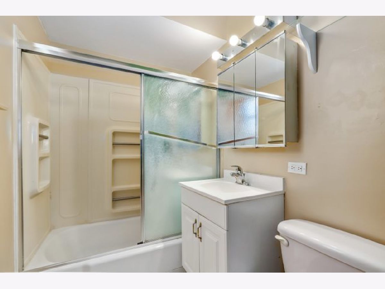
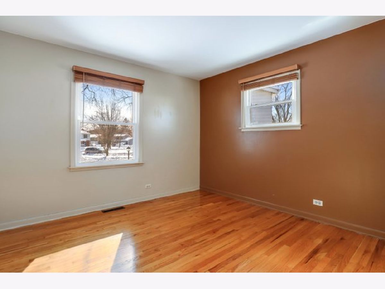
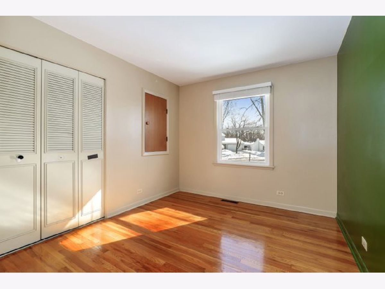
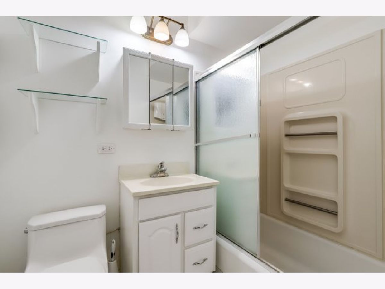
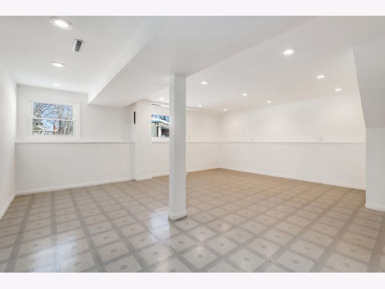


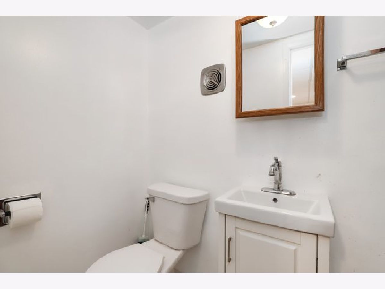

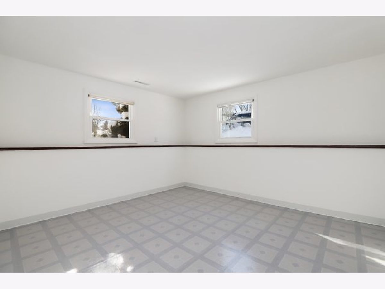
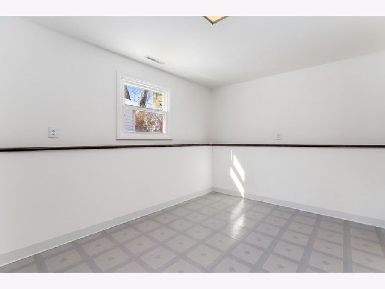
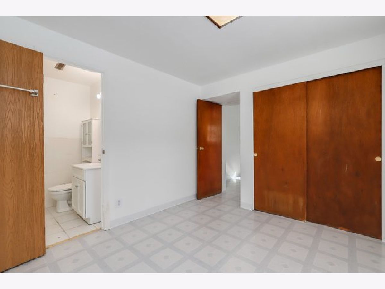
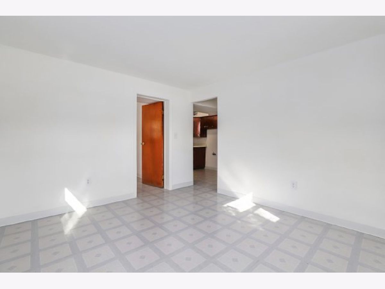
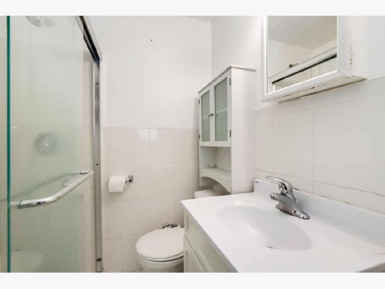
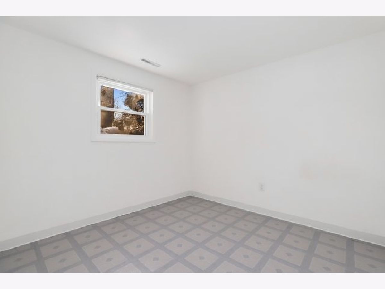
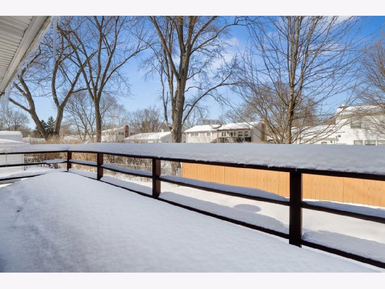

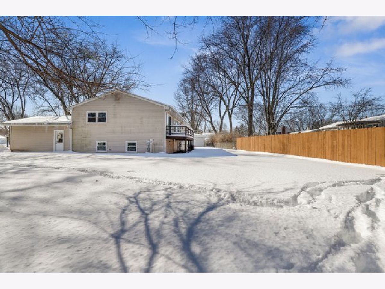

Room Specifics
Total Bedrooms: 5
Bedrooms Above Ground: 5
Bedrooms Below Ground: 0
Dimensions: —
Floor Type: Hardwood
Dimensions: —
Floor Type: Hardwood
Dimensions: —
Floor Type: Vinyl
Dimensions: —
Floor Type: —
Full Bathrooms: 4
Bathroom Amenities: —
Bathroom in Basement: 1
Rooms: Den,Kitchen,Storage,Breakfast Room,Bedroom 5
Basement Description: Finished,Exterior Access
Other Specifics
| 2 | |
| Concrete Perimeter | |
| Concrete | |
| Deck | |
| Cul-De-Sac,Sidewalks,Streetlights | |
| 50 X 107 X 144 X 120 | |
| — | |
| Full | |
| Hardwood Floors, First Floor Bedroom, In-Law Arrangement | |
| Range, Dishwasher, Refrigerator, Washer, Dryer, Range Hood | |
| Not in DB | |
| Park, Curbs, Sidewalks, Street Lights | |
| — | |
| — | |
| — |
Tax History
| Year | Property Taxes |
|---|---|
| 2021 | $6,741 |
Contact Agent
Nearby Similar Homes
Nearby Sold Comparables
Contact Agent
Listing Provided By
Redfin Corporation

