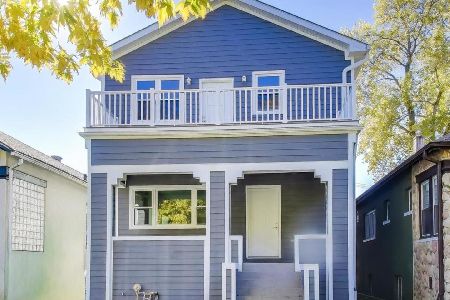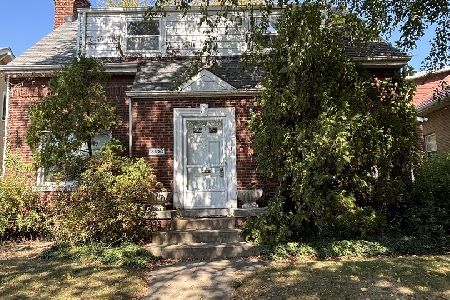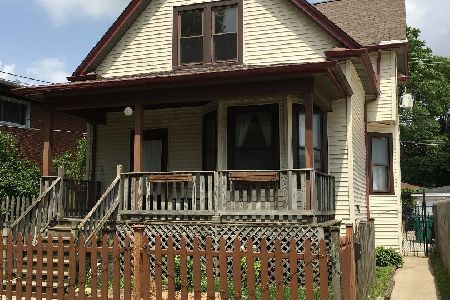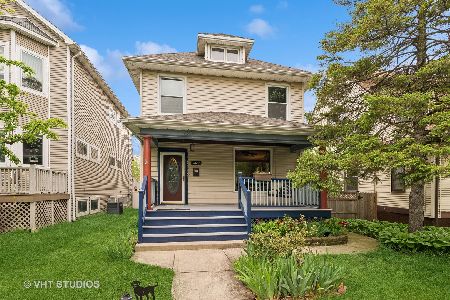1846 Pratt Boulevard, Rogers Park, Chicago, Illinois 60626
$535,000
|
Sold
|
|
| Status: | Closed |
| Sqft: | 0 |
| Cost/Sqft: | — |
| Beds: | 5 |
| Baths: | 3 |
| Year Built: | 1886 |
| Property Taxes: | $9,754 |
| Days On Market: | 2736 |
| Lot Size: | 0,20 |
Description
Spacious 5 bed + den, recently updated home w/ 2 car garage on double wide & extra deep lot in Rogers Park! This light & bright home features a charming front porch, a front yard w/pear tree, & a HUGE fenced backyard perfect for outdoor fun, gardening, dogs & even room for a pool! The open kitchen was completely rehabbed in 2016 w/ contemporary white cabinets, quartz counters, subway backsplash & new stainless steel appliances. The main floor features a spacious living room, dining room & den as well as 3 bedrooms & a brand new full bathroom! The second floor is a full floor master suite w/2 closets (including a walk-in closet), master bath w/steam shower & separate tub, & a balcony overlooking the backyard. (master suite is currently used as a family/rec room.) The lower level walkout basement provides a family room, 5th bedroom & a full bath; plus, a huge unfinished/storage space. Golf course & Warren Park are only a block away, Metra station is close by & just a short trip downtown!
Property Specifics
| Single Family | |
| — | |
| — | |
| 1886 | |
| Full,Walkout | |
| — | |
| No | |
| 0.2 |
| Cook | |
| — | |
| 0 / Not Applicable | |
| None | |
| Lake Michigan,Public | |
| Public Sewer | |
| 09967206 | |
| 11312240240000 |
Nearby Schools
| NAME: | DISTRICT: | DISTANCE: | |
|---|---|---|---|
|
Grade School
New Field Elementary School |
299 | — | |
|
High School
Sullivan High School |
299 | Not in DB | |
Property History
| DATE: | EVENT: | PRICE: | SOURCE: |
|---|---|---|---|
| 25 Feb, 2016 | Sold | $482,000 | MRED MLS |
| 22 Dec, 2015 | Under contract | $499,900 | MRED MLS |
| 7 Oct, 2015 | Listed for sale | $499,900 | MRED MLS |
| 27 Aug, 2018 | Sold | $535,000 | MRED MLS |
| 8 Jun, 2018 | Under contract | $550,000 | MRED MLS |
| 30 May, 2018 | Listed for sale | $550,000 | MRED MLS |
Room Specifics
Total Bedrooms: 5
Bedrooms Above Ground: 5
Bedrooms Below Ground: 0
Dimensions: —
Floor Type: Hardwood
Dimensions: —
Floor Type: Hardwood
Dimensions: —
Floor Type: Hardwood
Dimensions: —
Floor Type: —
Full Bathrooms: 3
Bathroom Amenities: Whirlpool,Separate Shower
Bathroom in Basement: 1
Rooms: Bedroom 5,Sitting Room,Den,Deck,Other Room,Storage,Walk In Closet
Basement Description: Partially Finished,Exterior Access
Other Specifics
| 2 | |
| — | |
| Concrete | |
| Balcony, Deck, Patio, Storms/Screens | |
| Fenced Yard | |
| 178 X 50 | |
| — | |
| Full | |
| Vaulted/Cathedral Ceilings, Hardwood Floors, Wood Laminate Floors, First Floor Bedroom, Second Floor Laundry, First Floor Full Bath | |
| Range, Dishwasher, Refrigerator, Washer, Dryer, Stainless Steel Appliance(s) | |
| Not in DB | |
| Sidewalks, Street Lights, Street Paved | |
| — | |
| — | |
| — |
Tax History
| Year | Property Taxes |
|---|---|
| 2016 | $7,684 |
| 2018 | $9,754 |
Contact Agent
Nearby Similar Homes
Nearby Sold Comparables
Contact Agent
Listing Provided By
Coldwell Banker Residential









