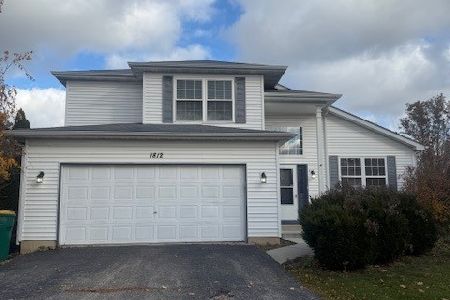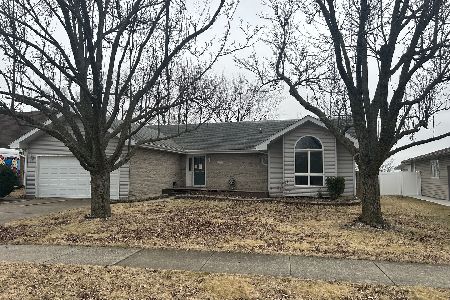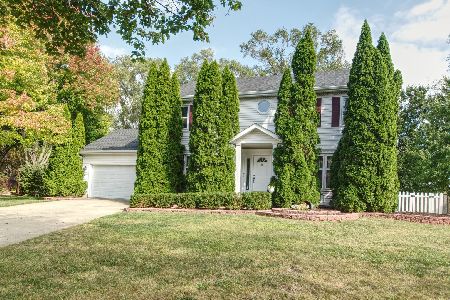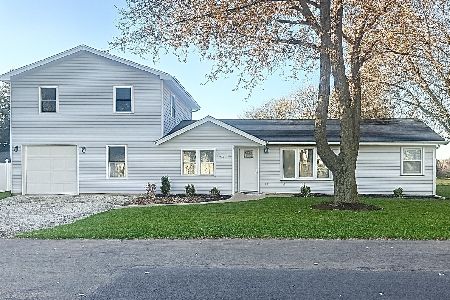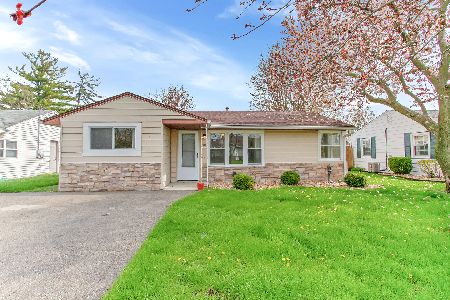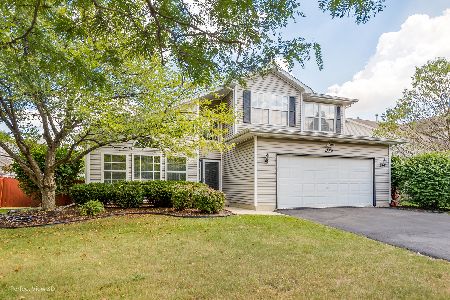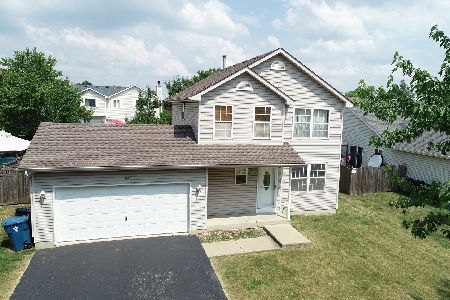1846 Springside Drive, Crest Hill, Illinois 60403
$236,000
|
Sold
|
|
| Status: | Closed |
| Sqft: | 1,850 |
| Cost/Sqft: | $129 |
| Beds: | 3 |
| Baths: | 2 |
| Year Built: | 1999 |
| Property Taxes: | $5,223 |
| Days On Market: | 2375 |
| Lot Size: | 0,19 |
Description
Beautiful 4 bedroom,1.1 bath home with attached 2 car garage situated on a large fenced interior lot with mature landscape. This home features a large great room with cathedral ceilings, dining room, eat-in kitchen with white cabinets,granite counter-tops,tiled back splash and stainless steel appliances open to spacious family room with brick fireplace, first floor laundry with cabinets over washer and dryer. Master suite has cathedral ceiling and walk-in closet, additional bedrooms are generously sized. Bathroom was recently updated with new double bowl vanity, tile floors and tile tub/shower surround. Freshly painted, white trim,new white interior doors, Newer wood laminate floors,newer water heater,full basement with 4th bedroom ready to be finished for additional living space. Over sized deck to enjoy outdoor living,shed and more! Plainfield schools, conveniently located. Must see this great buy
Property Specifics
| Single Family | |
| — | |
| Traditional | |
| 1999 | |
| Full | |
| — | |
| No | |
| 0.19 |
| Will | |
| Fox Meadow | |
| — / Not Applicable | |
| None | |
| Public | |
| Public Sewer | |
| 10502676 | |
| 0603364020010000 |
Property History
| DATE: | EVENT: | PRICE: | SOURCE: |
|---|---|---|---|
| 25 Oct, 2019 | Sold | $236,000 | MRED MLS |
| 5 Sep, 2019 | Under contract | $238,000 | MRED MLS |
| 31 Aug, 2019 | Listed for sale | $238,000 | MRED MLS |
Room Specifics
Total Bedrooms: 4
Bedrooms Above Ground: 3
Bedrooms Below Ground: 1
Dimensions: —
Floor Type: Carpet
Dimensions: —
Floor Type: Carpet
Dimensions: —
Floor Type: Other
Full Bathrooms: 2
Bathroom Amenities: Double Sink
Bathroom in Basement: 0
Rooms: No additional rooms
Basement Description: Partially Finished
Other Specifics
| 2 | |
| Concrete Perimeter | |
| Asphalt | |
| Deck, Storms/Screens | |
| Fenced Yard,Mature Trees | |
| 63X124 | |
| — | |
| — | |
| Vaulted/Cathedral Ceilings, Wood Laminate Floors, First Floor Laundry, Walk-In Closet(s) | |
| Range, Dishwasher, Refrigerator, Stainless Steel Appliance(s) | |
| Not in DB | |
| Sidewalks, Street Paved | |
| — | |
| — | |
| Wood Burning, Gas Starter |
Tax History
| Year | Property Taxes |
|---|---|
| 2019 | $5,223 |
Contact Agent
Nearby Similar Homes
Nearby Sold Comparables
Contact Agent
Listing Provided By
Michele Morris Realty

