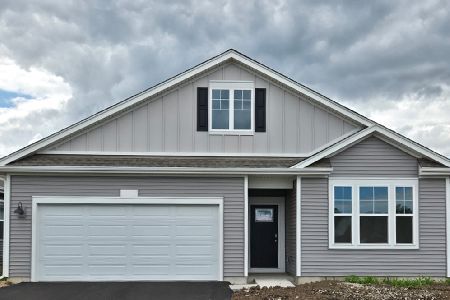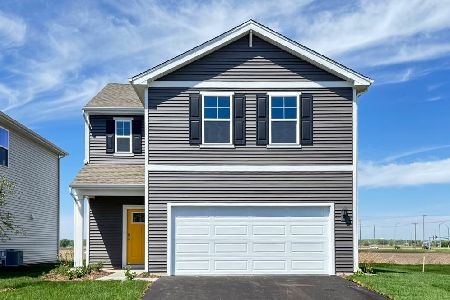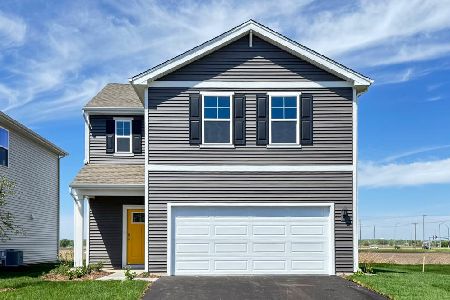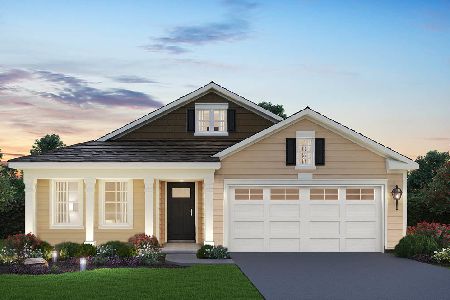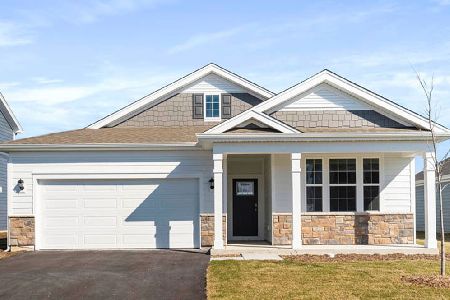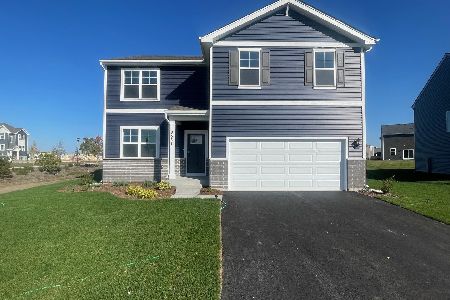1847 Lookout Drive, Pingree Grove, Illinois 60140
$290,000
|
Sold
|
|
| Status: | Closed |
| Sqft: | 1,908 |
| Cost/Sqft: | $156 |
| Beds: | 2 |
| Baths: | 3 |
| Year Built: | 2007 |
| Property Taxes: | $7,765 |
| Days On Market: | 3481 |
| Lot Size: | 0,34 |
Description
Don't miss this stunning cul de sac ranch that's better than new! You'll feel right at home when you walk into this totally upgraded home. You'll love the open floor plan, American cherry floors & vaulted ceilings. The kitchen is beautiful with granite, 42" cherry cabinets & tile. The FP is gorgeous. MBR has vaulted ceiling & a nice view of the private yard. The awesome MBTH has a separate glass shower & soaking tub. There's a first floor office and another lovely bedroom with vaulted ceiling and a big closet. The basement is fabulously finished with a giant rec room, great wet bar, full bath and bedroom. It still has tons of well done storage. Don't forget this surprising 1/3 acre fenced yard! It has a beautiful paver patio with knee walls and wonderful landscaping! Hi efficiency furnace, battery backup. There's even an irrigation system = less work for you. Sellers are including this year's contract for lawn service, HVAC and the irrigation system maintenance. You can't buy this new!
Property Specifics
| Single Family | |
| — | |
| Ranch | |
| 2007 | |
| Full | |
| RIVERIA | |
| No | |
| 0.34 |
| Kane | |
| Cambridge Lakes | |
| 74 / Monthly | |
| Clubhouse,Exercise Facilities,Pool | |
| Public | |
| Public Sewer, Sewer-Storm | |
| 09224120 | |
| 0229305005 |
Nearby Schools
| NAME: | DISTRICT: | DISTANCE: | |
|---|---|---|---|
|
Grade School
Gary Wright Elementary School |
300 | — | |
|
Middle School
Hampshire Middle School |
300 | Not in DB | |
|
High School
Hampshire High School |
300 | Not in DB | |
Property History
| DATE: | EVENT: | PRICE: | SOURCE: |
|---|---|---|---|
| 12 Jul, 2016 | Sold | $290,000 | MRED MLS |
| 22 May, 2016 | Under contract | $298,000 | MRED MLS |
| 12 May, 2016 | Listed for sale | $298,000 | MRED MLS |
Room Specifics
Total Bedrooms: 3
Bedrooms Above Ground: 2
Bedrooms Below Ground: 1
Dimensions: —
Floor Type: Hardwood
Dimensions: —
Floor Type: Carpet
Full Bathrooms: 3
Bathroom Amenities: Whirlpool,Separate Shower,Double Sink
Bathroom in Basement: 1
Rooms: Breakfast Room,Den,Game Room,Recreation Room
Basement Description: Finished
Other Specifics
| 2 | |
| Concrete Perimeter | |
| Asphalt | |
| Patio, Porch, Brick Paver Patio, Storms/Screens | |
| Cul-De-Sac,Fenced Yard,Landscaped | |
| 20X23X134X90X95X125 | |
| Unfinished | |
| Full | |
| Vaulted/Cathedral Ceilings, Skylight(s), Hardwood Floors, First Floor Bedroom, First Floor Laundry, First Floor Full Bath | |
| Range, Microwave, Dishwasher, Refrigerator, Washer, Dryer, Disposal, Stainless Steel Appliance(s) | |
| Not in DB | |
| Clubhouse, Pool, Sidewalks, Street Lights | |
| — | |
| — | |
| Gas Log |
Tax History
| Year | Property Taxes |
|---|---|
| 2016 | $7,765 |
Contact Agent
Nearby Similar Homes
Nearby Sold Comparables
Contact Agent
Listing Provided By
RE/MAX Unlimited Northwest

