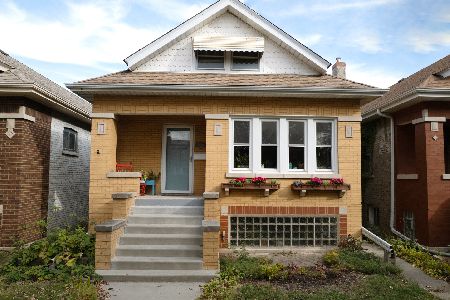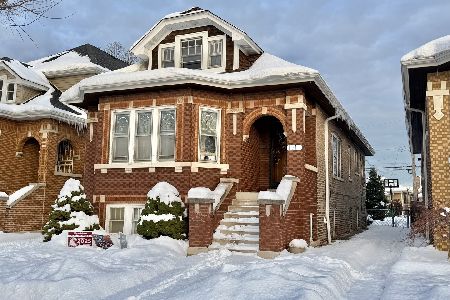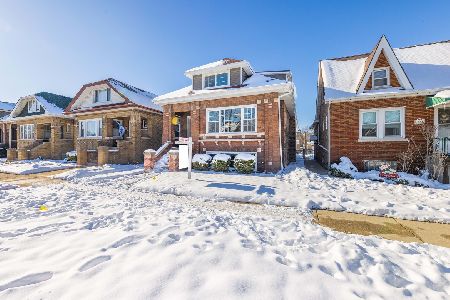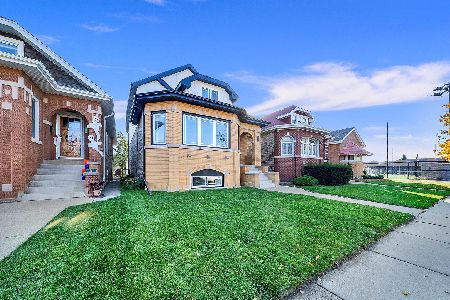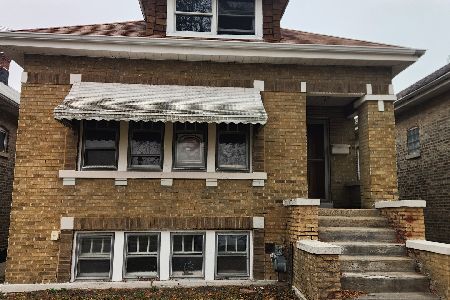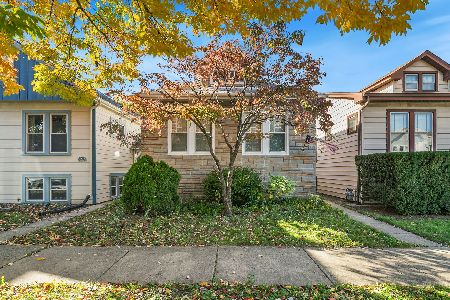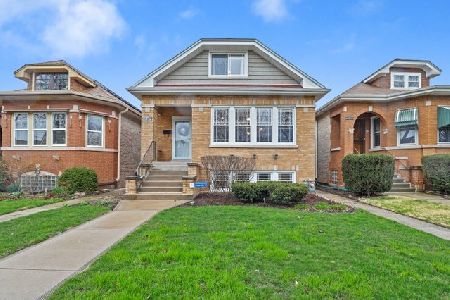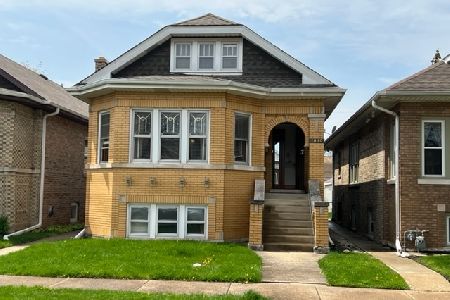1847 Wisconsin Avenue, Berwyn, Illinois 60402
$235,000
|
Sold
|
|
| Status: | Closed |
| Sqft: | 1,512 |
| Cost/Sqft: | $152 |
| Beds: | 2 |
| Baths: | 2 |
| Year Built: | 1925 |
| Property Taxes: | $5,453 |
| Days On Market: | 1220 |
| Lot Size: | 0,09 |
Description
You will love this brick home with curb appeal! Just add your own personal touches and upgrading. Hardwood floors, natural woodwork, living room with stained glass window & fireplace open to dining room, kitchen with bay window in dinette area, walk-in pantry, 2 bedrooms plus 1 bath on main floor. Potential for expansion with assessor square footage 1512. Master bedroom has cedar closet. Bank owned with easy access for showings. Sold "AS IS" Only=no repairs will be made. For OFFERS: Current verification of all funds needed for down payment and closing costs-for both cash offers and financed offers. For financed buyers, please provide pre-approval for loan that allows for any appraisal required repairs to be completed by your buyer after closing (renovation loan including Berwyn required repairs, no additional utilities to be turned on=AS IS, plus any repair for discoloration in area of basement.) Please be sure this matches with your loan type due to discoloration-not tested. Taxes are prorated at 100% of last known tax bill. No survey provided or paid for. Inspections are only for buyer information. Contracts not renegotiated after acceptance. ***AGENTS PRESENT OWN OFFERS-BANK RESPONDS DIRECTLY TO EACH AGENT*** The sale of the property is made on an "As Is", "Where Is" and "with All Faults" basis, and seller makes no warranty or representation, express or implied. Attic and basement have finished areas. Please see the attached Berwyn inspection for what is required for additional living space including the full bath that is in the basement. Buyers are responsible for Berwyn Code required repairs after closing. Buyers sign and pay escrow with Berwyn prior to closing.
Property Specifics
| Single Family | |
| — | |
| — | |
| 1925 | |
| — | |
| — | |
| No | |
| 0.09 |
| Cook | |
| — | |
| — / Not Applicable | |
| — | |
| — | |
| — | |
| 11630050 | |
| 16193100200000 |
Nearby Schools
| NAME: | DISTRICT: | DISTANCE: | |
|---|---|---|---|
|
Grade School
Jefferson Elementary School |
98 | — | |
|
Middle School
Lincoln Middle School |
98 | Not in DB | |
|
High School
J Sterling Morton West High Scho |
201 | Not in DB | |
Property History
| DATE: | EVENT: | PRICE: | SOURCE: |
|---|---|---|---|
| 9 Dec, 2022 | Sold | $235,000 | MRED MLS |
| 27 Sep, 2022 | Under contract | $229,900 | MRED MLS |
| 14 Sep, 2022 | Listed for sale | $229,900 | MRED MLS |
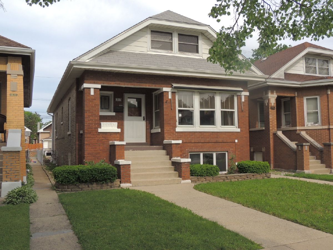
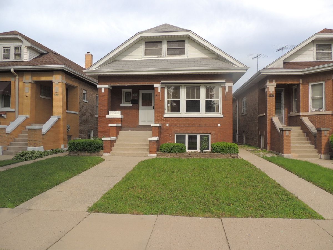
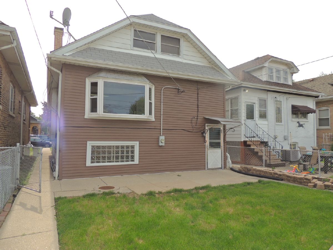
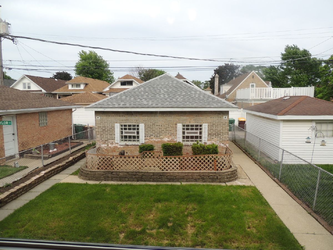
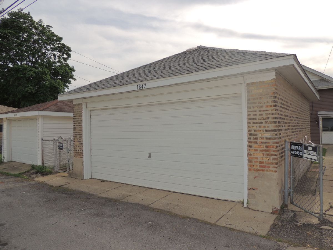
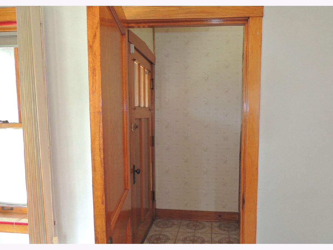
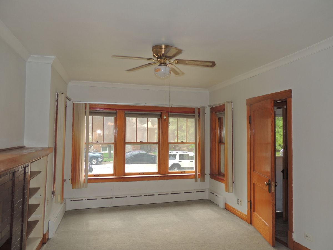
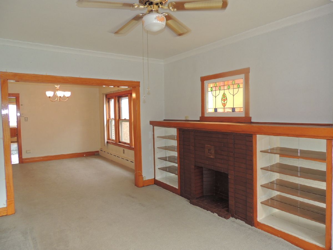
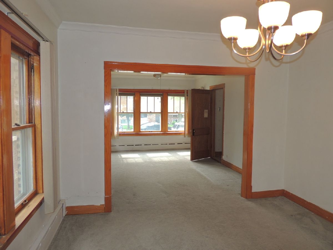
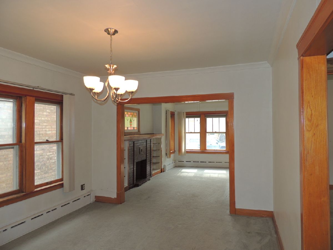
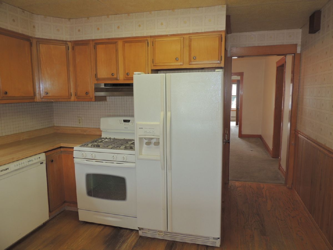
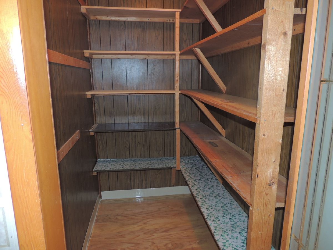
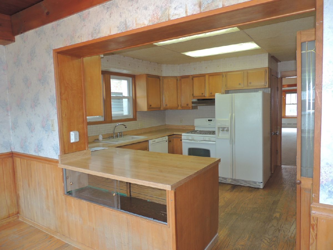
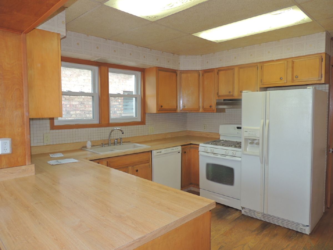
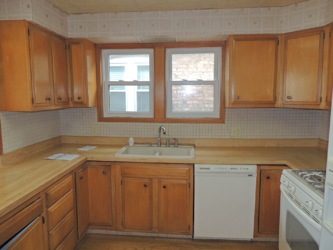
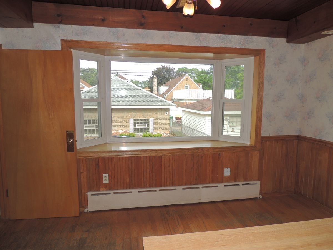
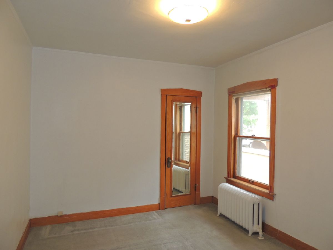
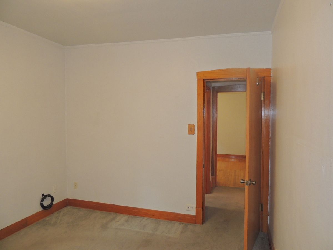
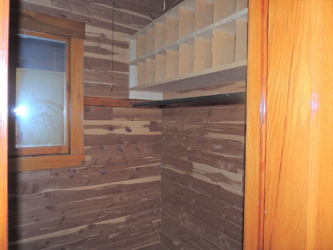
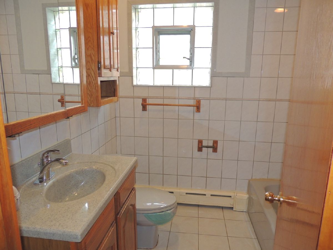
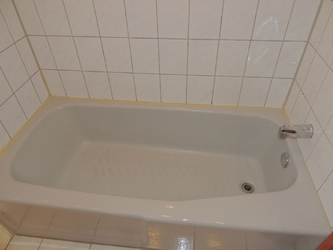
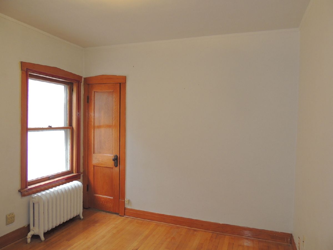
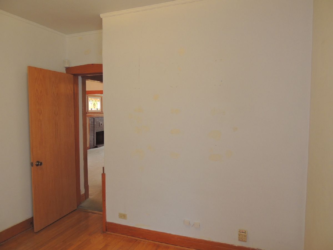
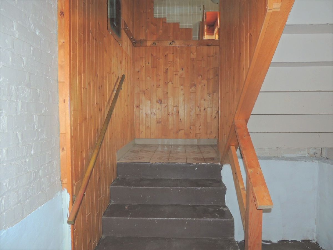
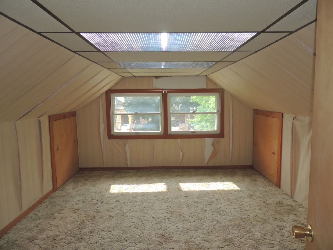
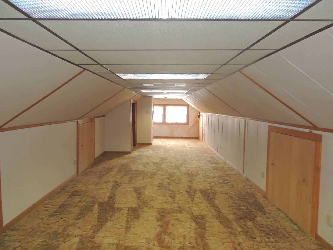
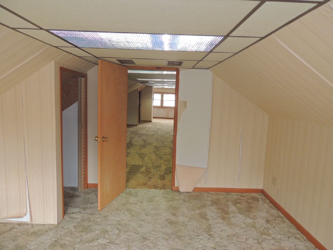
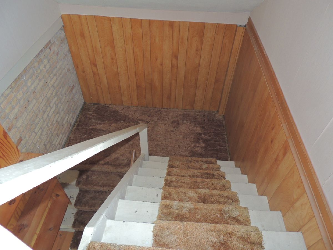
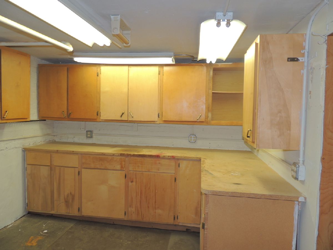
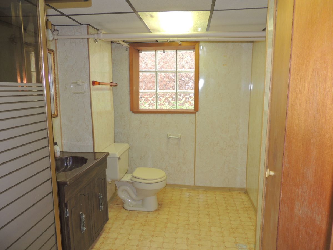
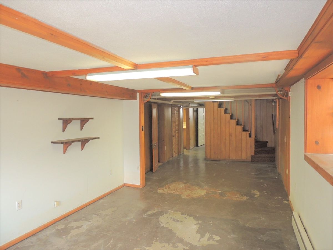
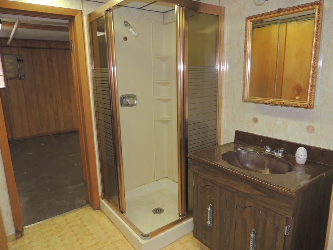
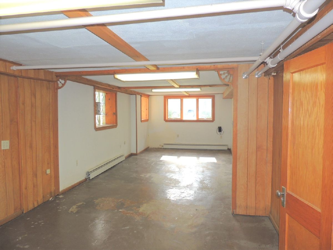
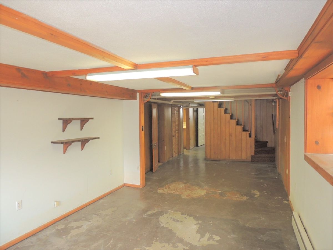
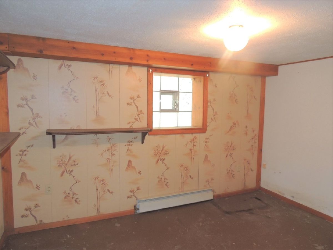
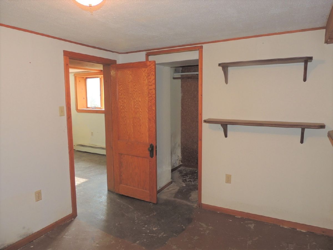
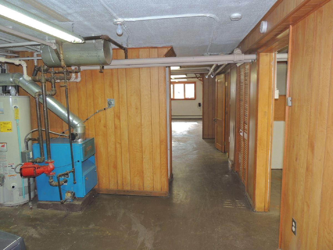
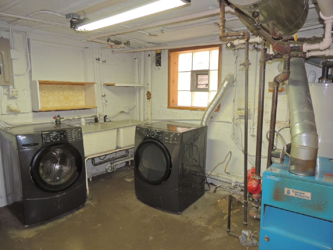
Room Specifics
Total Bedrooms: 2
Bedrooms Above Ground: 2
Bedrooms Below Ground: 0
Dimensions: —
Floor Type: —
Full Bathrooms: 2
Bathroom Amenities: —
Bathroom in Basement: 1
Rooms: —
Basement Description: Partially Finished
Other Specifics
| 2 | |
| — | |
| — | |
| — | |
| — | |
| 4080 | |
| Interior Stair | |
| — | |
| — | |
| — | |
| Not in DB | |
| — | |
| — | |
| — | |
| — |
Tax History
| Year | Property Taxes |
|---|---|
| 2022 | $5,453 |
Contact Agent
Nearby Similar Homes
Nearby Sold Comparables
Contact Agent
Listing Provided By
RE/MAX Enterprises

