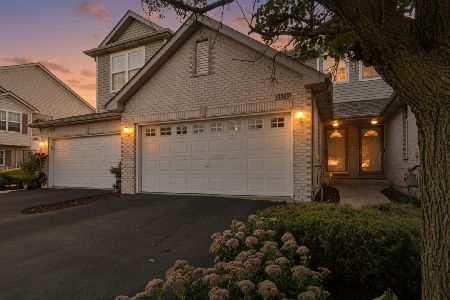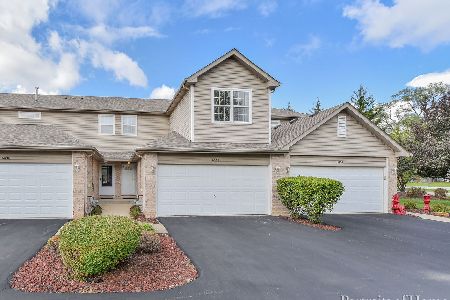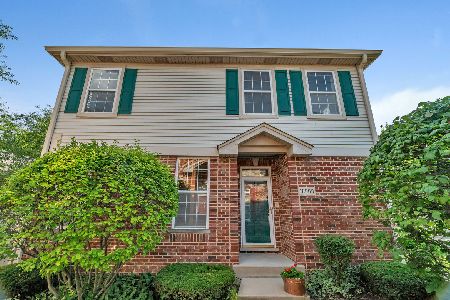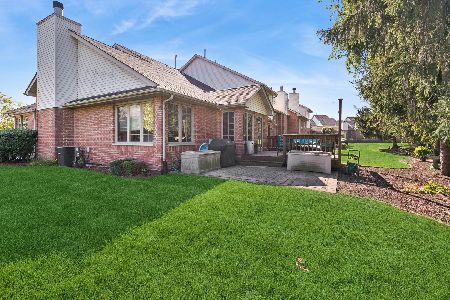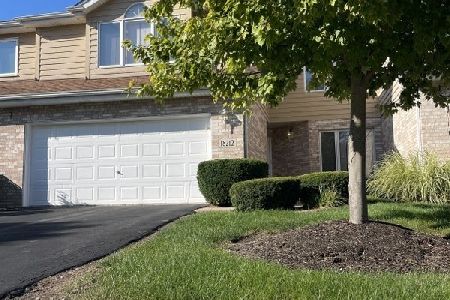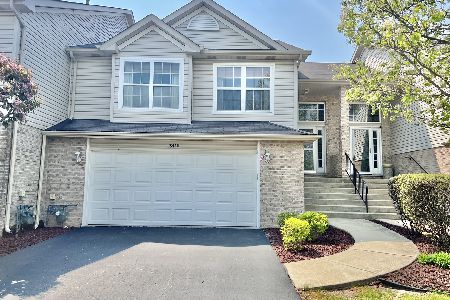18478 Bellagio Circle, Tinley Park, Illinois 60477
$315,000
|
Sold
|
|
| Status: | Closed |
| Sqft: | 2,100 |
| Cost/Sqft: | $147 |
| Beds: | 3 |
| Baths: | 2 |
| Year Built: | 2003 |
| Property Taxes: | $12,204 |
| Days On Market: | 63 |
| Lot Size: | 0,00 |
Description
Discover this beautifully updated townhome offering a premium pond view and a desirable interior layout filled with natural lighting. Step inside to this rarely available property to find freshly painted walls, all-new light fixtures, and new window screens throughout. The open-concept living and dining rooms boast vaulted ceilings that create an airy, spacious feel. The kitchen is a showstopper with gleaming hardwood floors, brand-new stainless steel appliances, granite countertops, a breakfast bar, and vaulted ceilings. A sliding glass door leads to the deck-complete with a new railing (2025)-perfect for enjoying the serene water view. The main level also features a fully remodeled hall bathroom (2025) with luxury vinyl flooring, a double-sink vanity, and a new toilet. The primary bedroom includes a walk-in closet, while a second bedroom completes this floor. The lower level is equally impressive with a spacious family room featuring a new light fixture, a cozy gas fireplace, and sliding doors opening to a concrete patio overlooking the pond. A third bedroom or possible home office makes it a very useful space for family and guests. The laundry room with a new washer, dryer, and utility sink add to the convenience of this property. Lastly there is a full hall bathroom to complete this level. Outside, enjoy all new professional landscaping, plus both a deck and patio where you can take in peaceful pond views and nature year-round. Near expressways, downtown Tinley, Harmony Square, Train station, dining, shopping, and entertainment. This home blends stylish updates with a relaxing setting-ready for you to enjoy.
Property Specifics
| Condos/Townhomes | |
| 2 | |
| — | |
| 2003 | |
| — | |
| — | |
| Yes | |
| — |
| Cook | |
| — | |
| 263 / Monthly | |
| — | |
| — | |
| — | |
| 12445289 | |
| 31061070431044 |
Property History
| DATE: | EVENT: | PRICE: | SOURCE: |
|---|---|---|---|
| 1 Jul, 2022 | Sold | $275,000 | MRED MLS |
| 15 May, 2022 | Under contract | $271,000 | MRED MLS |
| 12 May, 2022 | Listed for sale | $271,000 | MRED MLS |
| 23 May, 2024 | Sold | $287,000 | MRED MLS |
| 23 Apr, 2024 | Under contract | $289,873 | MRED MLS |
| 13 Mar, 2024 | Listed for sale | $289,873 | MRED MLS |
| 15 Oct, 2025 | Sold | $315,000 | MRED MLS |
| 10 Sep, 2025 | Under contract | $309,000 | MRED MLS |
| — | Last price change | $319,900 | MRED MLS |
| 19 Aug, 2025 | Listed for sale | $319,900 | MRED MLS |
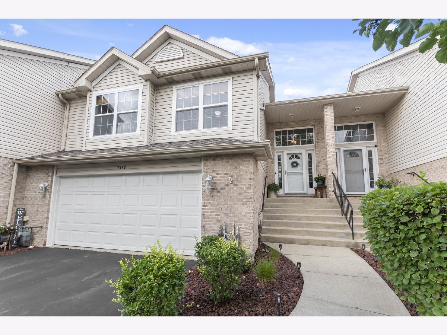
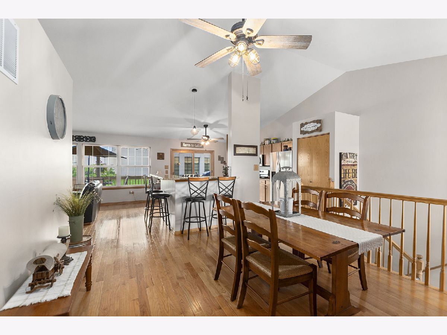
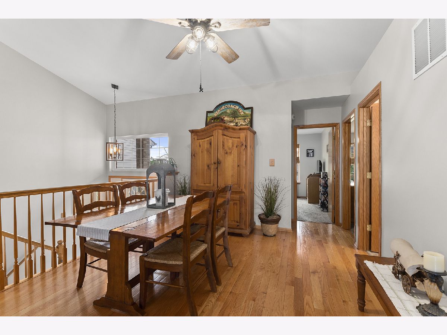
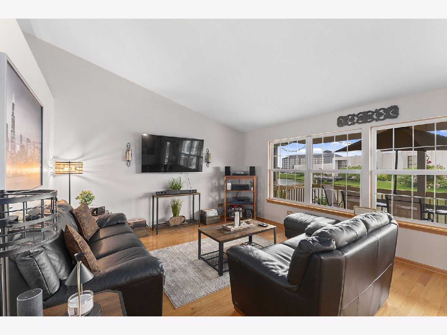
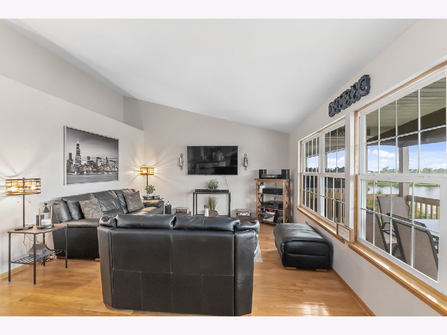
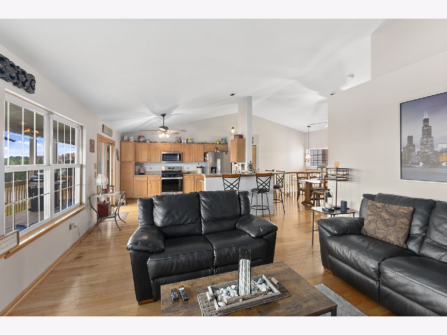
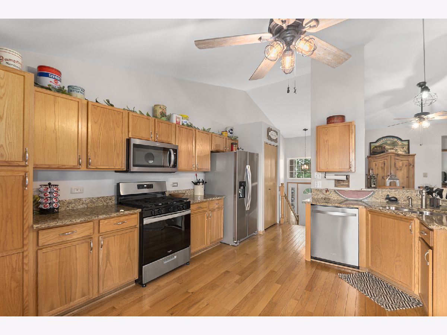
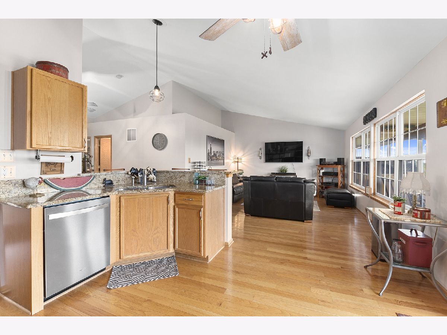
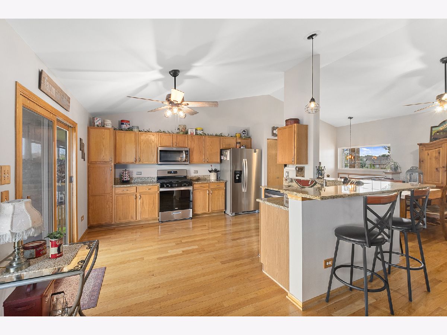
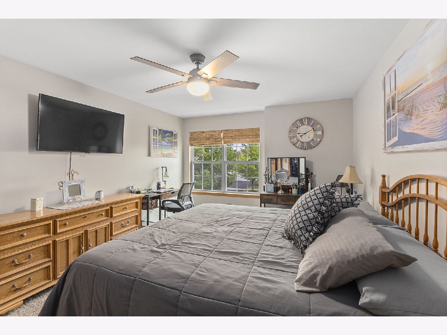
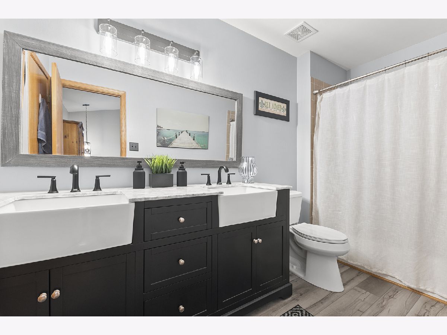
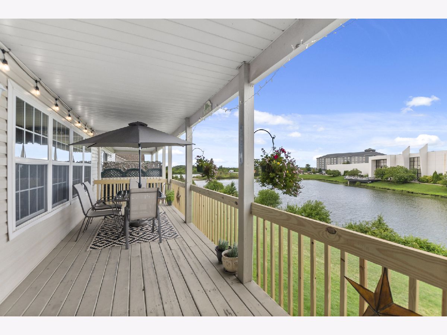
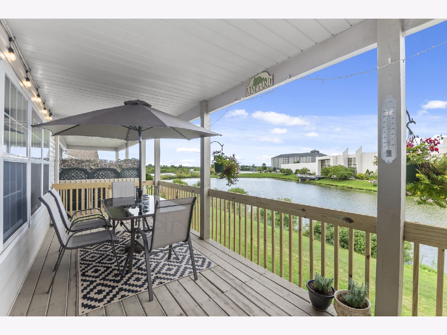
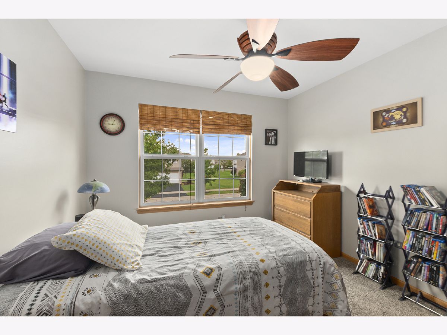
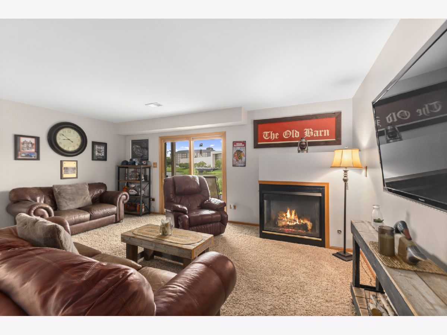
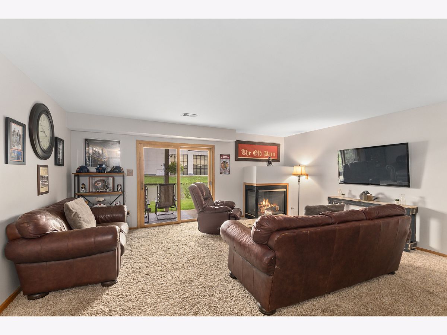
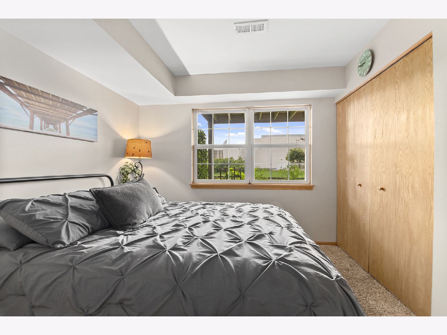
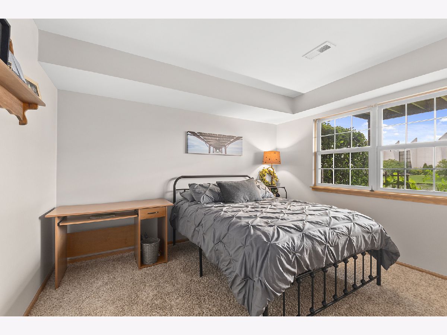
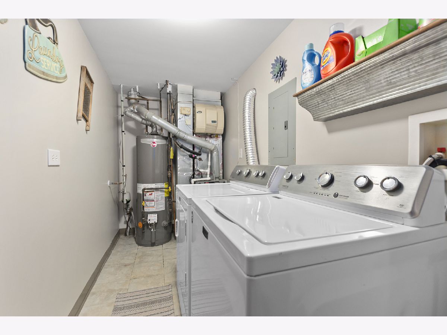
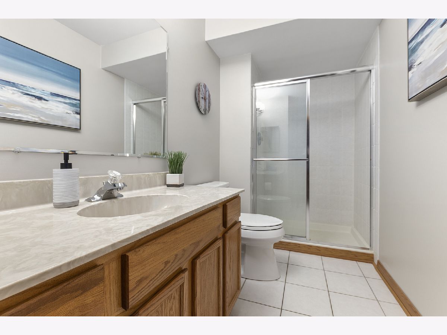
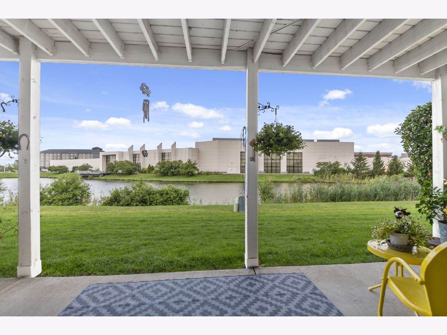
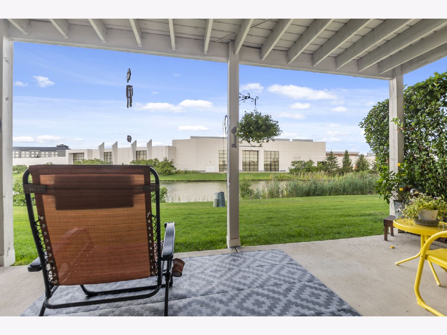
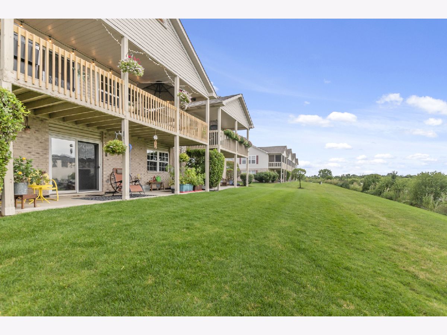
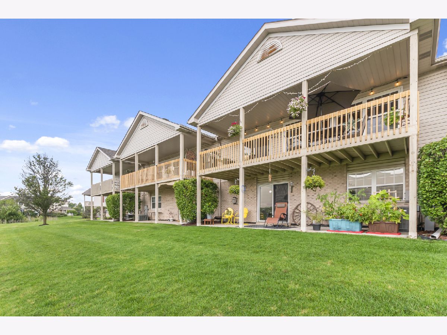
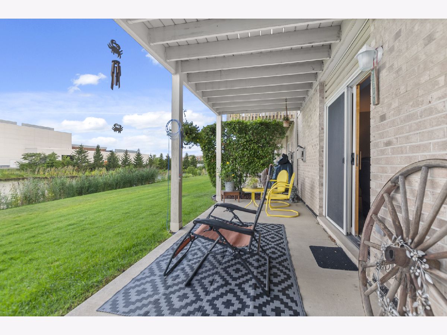
Room Specifics
Total Bedrooms: 3
Bedrooms Above Ground: 3
Bedrooms Below Ground: 0
Dimensions: —
Floor Type: —
Dimensions: —
Floor Type: —
Full Bathrooms: 2
Bathroom Amenities: Double Sink
Bathroom in Basement: 0
Rooms: —
Basement Description: —
Other Specifics
| 2.5 | |
| — | |
| — | |
| — | |
| — | |
| COMMON | |
| — | |
| — | |
| — | |
| — | |
| Not in DB | |
| — | |
| — | |
| — | |
| — |
Tax History
| Year | Property Taxes |
|---|---|
| 2022 | $9,260 |
| 2024 | $9,411 |
| 2025 | $12,204 |
Contact Agent
Nearby Similar Homes
Nearby Sold Comparables
Contact Agent
Listing Provided By
@properties Christie's International Real Estate

