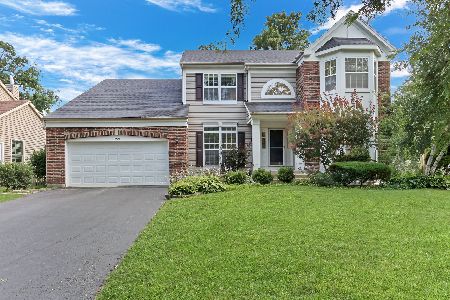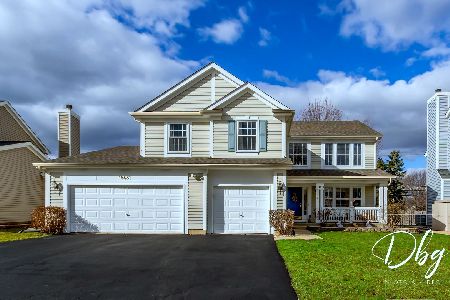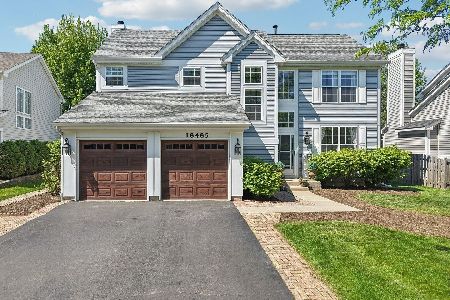18478 Springwood Drive, Grayslake, Illinois 60030
$330,000
|
Sold
|
|
| Status: | Closed |
| Sqft: | 2,518 |
| Cost/Sqft: | $139 |
| Beds: | 5 |
| Baths: | 4 |
| Year Built: | 1997 |
| Property Taxes: | $9,742 |
| Days On Market: | 2959 |
| Lot Size: | 0,24 |
Description
Look no further, this home in Oakwood subdivision has it all! Original owners have loved & cared for this home. Your family will enjoy this ideal, expansive, open floor plan with over 2,500 square feet of luxury living including 5 spacious bedrooms & 3 1/2 baths. This home features a breath taking 2 story foyer with 9 foot ceilings & hardwood floors. Family room boast marble fireplace & bay window for plenty of sunshine. Gourmet kitchen features center island, granite counters, stainless steel appliances & sleek ceramic tiles throughout. Completely remodeled luxurious master bedroom suite, separate shower, double sinks & large walk in closets. Also, enjoy additional fully finished lower level of nearly 1,400 square feet where you will find a complete home theater featuring surround sound & new carpet! 3 season sun & spa room, a gorgeous perennial garden for all seasons. New roof, vinyl siding, tons of storage. Professionally landscaped, paver patio & much more. Unincorporated Grayslake.
Property Specifics
| Single Family | |
| — | |
| — | |
| 1997 | |
| Full | |
| — | |
| No | |
| 0.24 |
| Lake | |
| Oakwood | |
| 0 / Not Applicable | |
| None | |
| Public | |
| Public Sewer | |
| 09805709 | |
| 07194010990000 |
Nearby Schools
| NAME: | DISTRICT: | DISTANCE: | |
|---|---|---|---|
|
Grade School
Woodland Elementary School |
50 | — | |
|
Middle School
Woodland Middle School |
50 | Not in DB | |
|
High School
Warren Township High School |
121 | Not in DB | |
Property History
| DATE: | EVENT: | PRICE: | SOURCE: |
|---|---|---|---|
| 9 Mar, 2018 | Sold | $330,000 | MRED MLS |
| 19 Jan, 2018 | Under contract | $350,000 | MRED MLS |
| 6 Dec, 2017 | Listed for sale | $350,000 | MRED MLS |
Room Specifics
Total Bedrooms: 5
Bedrooms Above Ground: 5
Bedrooms Below Ground: 0
Dimensions: —
Floor Type: Hardwood
Dimensions: —
Floor Type: Hardwood
Dimensions: —
Floor Type: Hardwood
Dimensions: —
Floor Type: —
Full Bathrooms: 4
Bathroom Amenities: Separate Shower,Double Sink,Garden Tub
Bathroom in Basement: 1
Rooms: Theatre Room,Foyer,Bedroom 5,Sun Room,Eating Area
Basement Description: Finished
Other Specifics
| 2 | |
| — | |
| — | |
| — | |
| — | |
| 153X40X56X151X43 | |
| — | |
| Full | |
| Vaulted/Cathedral Ceilings, Skylight(s), Hardwood Floors, First Floor Bedroom, First Floor Laundry, First Floor Full Bath | |
| Range, Dishwasher, Refrigerator, Washer, Dryer, Disposal, Stainless Steel Appliance(s) | |
| Not in DB | |
| Park, Lake, Curbs, Sidewalks, Street Lights, Street Paved | |
| — | |
| — | |
| Double Sided, Wood Burning, Gas Log, Gas Starter |
Tax History
| Year | Property Taxes |
|---|---|
| 2018 | $9,742 |
Contact Agent
Nearby Similar Homes
Nearby Sold Comparables
Contact Agent
Listing Provided By
Redfin Corporation











