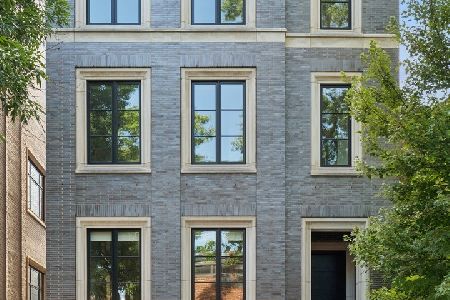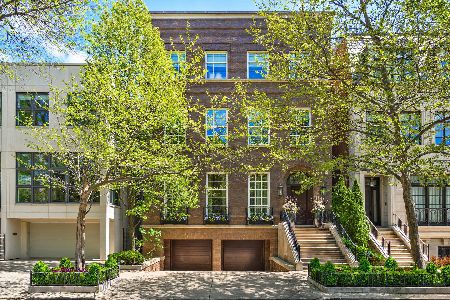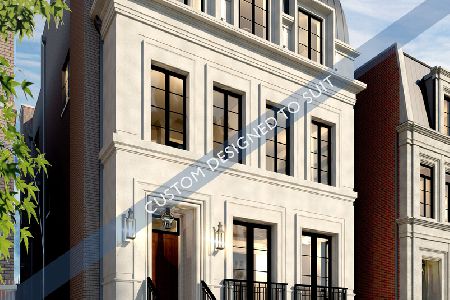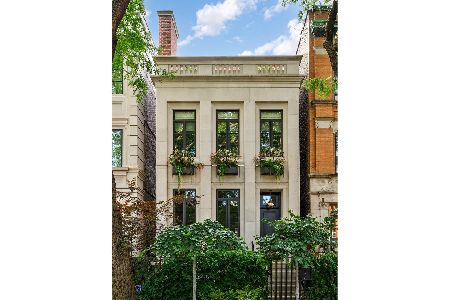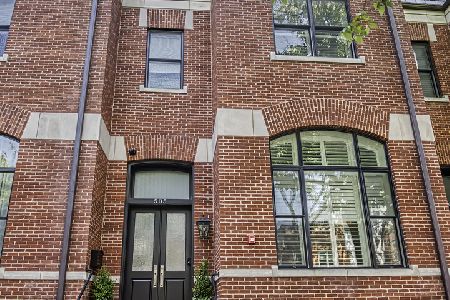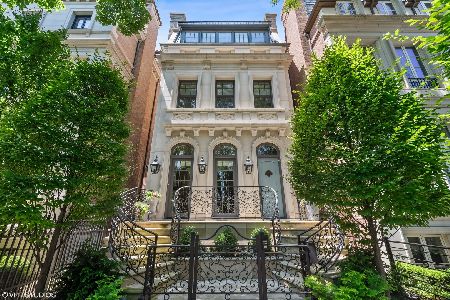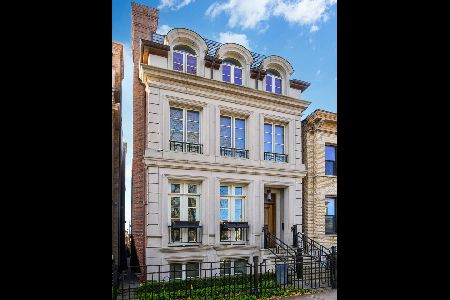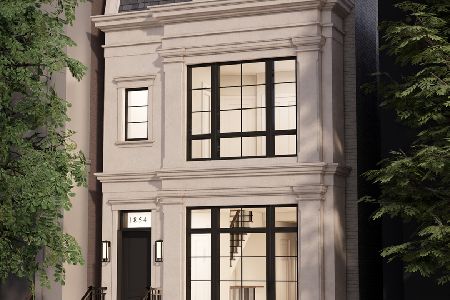1848 Howe Street, Lincoln Park, Chicago, Illinois 60614
$4,775,000
|
Sold
|
|
| Status: | Closed |
| Sqft: | 6,450 |
| Cost/Sqft: | $760 |
| Beds: | 5 |
| Baths: | 7 |
| Year Built: | 2017 |
| Property Taxes: | $59,196 |
| Days On Market: | 1180 |
| Lot Size: | 0,07 |
Description
Situated on a premier Lincoln Park block, this home captures the essence of a Parisian city home. The front exterior welcomes you with ornate wrought iron detailing and a gorgeous French blue front door. An architectural masterpiece, 1848 Howe features soaring ceilings, exquisite craftsmanship, and large windows that fill the home with natural light while offering commanding views to the rear patio and the tree lined street. Unparalleled luxury living offering 6 bedrooms : 5.2 bathrooms : elevator access to all floors and an organized mud room leads to the attached garage. Inside you are drawn past the curve of a grand staircase to the generously sized living room with stately stone fireplace. The meticulously designed kitchen merges exquisite detail with rich materials. Featuring a statement island with a stone slab, solid cabinetry paired with satin nickel hardware, and Wolf / Sub Zero appliances. Adjacent to the kitchen is a spacious family room with reclaimed wood ceiling details, a stone fireplace, built in bookcases and access to the newly finished outdoor spaces that are fully designed for outdoor living and dining. Enjoy this picture-perfect space that is surrounded by custom built in planters filled with flowers and ornamental grasses, a pergola with lighting, seating, and a cozy brick fireplace - and a built in grilling station. Everything you need for entertaining under the stars, or simply relaxing in your own urban sanctuary. The primary suite paid careful attention to the ceilings by using elegant details to create a level of sophistication. Your suite is complete with a fireplace, built in bookshelves, extensive closet spaces, complemented by an en-suite bathroom with stone walls, flooring and countertops, brushed nickel accents, a freestanding soaking tub, and two separate vanities + make up area. Equally memorable are the additional sun-filled bedrooms - all with organized closets, and a creative center workspace with gorgeous cabinetry. A major highlight of this glorious home is the private roof deck, with city views. The elevator gives access to all levels of the home - last stop is the lower level with fully equipped with a bar and wine cellar, gym, two recreation spaces and a secondary laundry room serving as extra storage and organization. The home impresses with the sheer beauty of all the details. This stunning lifestyle property provides easy access to the neighborhood's fine restaurants, vibrant shopping scene, schools and much more.
Property Specifics
| Single Family | |
| — | |
| — | |
| 2017 | |
| — | |
| — | |
| No | |
| 0.07 |
| Cook | |
| — | |
| 0 / Not Applicable | |
| — | |
| — | |
| — | |
| 11480673 | |
| 14333020860000 |
Nearby Schools
| NAME: | DISTRICT: | DISTANCE: | |
|---|---|---|---|
|
Grade School
Lincoln Elementary School |
299 | — | |
|
Middle School
Lincoln Elementary School |
299 | Not in DB | |
|
High School
Lincoln Park High School |
299 | Not in DB | |
Property History
| DATE: | EVENT: | PRICE: | SOURCE: |
|---|---|---|---|
| 7 May, 2018 | Sold | $4,350,000 | MRED MLS |
| 6 Feb, 2018 | Under contract | $4,350,000 | MRED MLS |
| 11 Oct, 2017 | Listed for sale | $4,350,000 | MRED MLS |
| 15 Dec, 2022 | Sold | $4,775,000 | MRED MLS |
| 10 Oct, 2022 | Under contract | $4,900,000 | MRED MLS |
| 1 Aug, 2022 | Listed for sale | $4,900,000 | MRED MLS |
| 25 Nov, 2024 | Sold | $4,200,000 | MRED MLS |
| 22 Oct, 2024 | Under contract | $4,495,000 | MRED MLS |
| — | Last price change | $4,575,000 | MRED MLS |
| 18 Jul, 2024 | Listed for sale | $4,750,000 | MRED MLS |
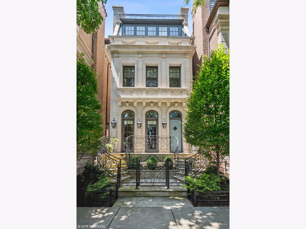
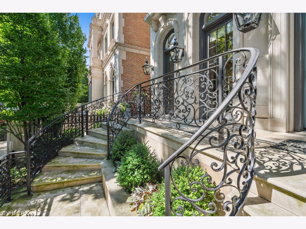
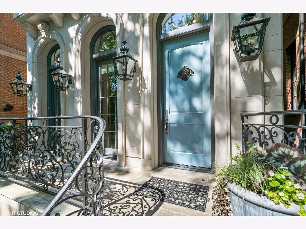
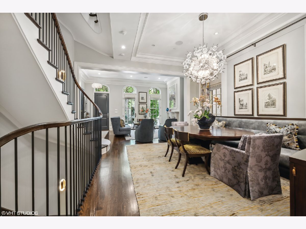
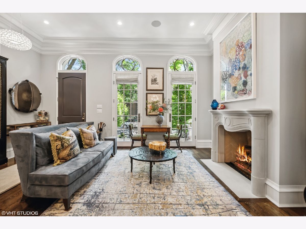
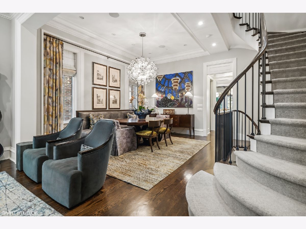
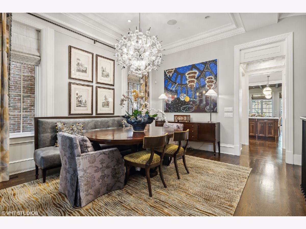
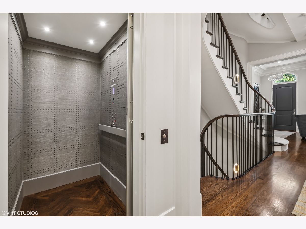
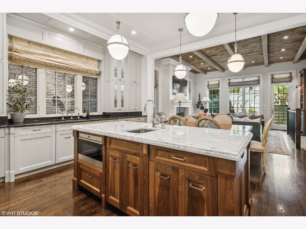
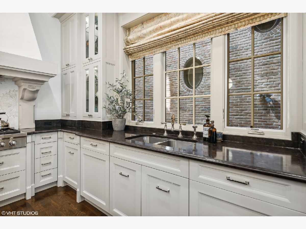
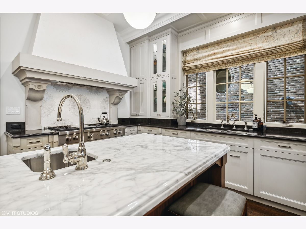
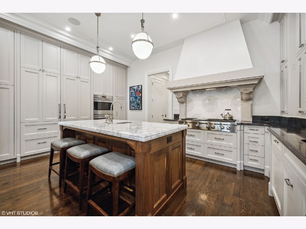
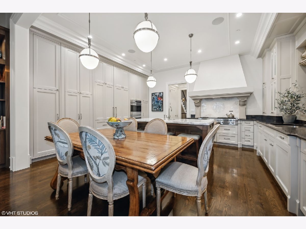
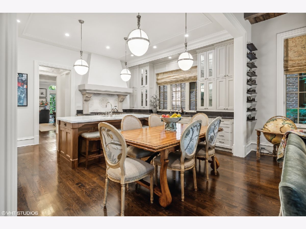
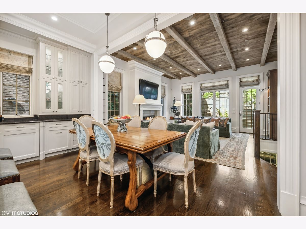
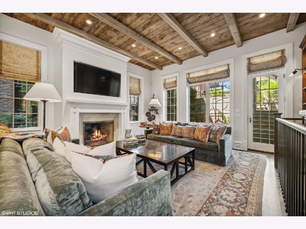
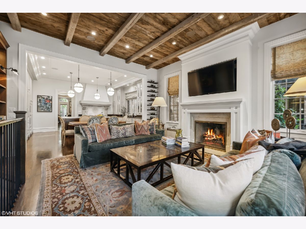
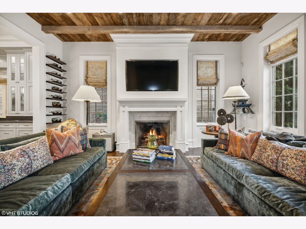
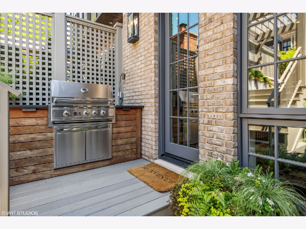
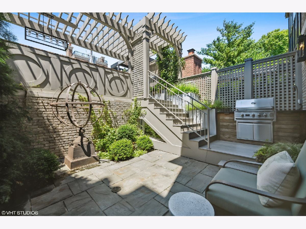
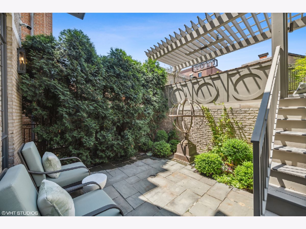
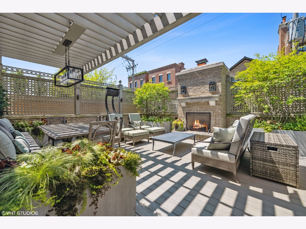
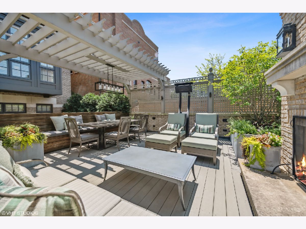
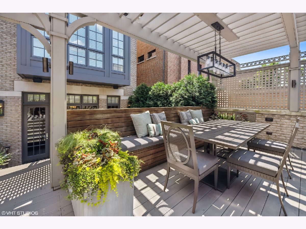
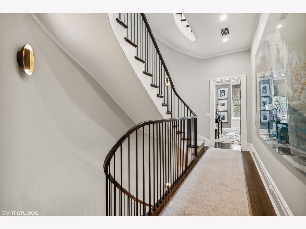
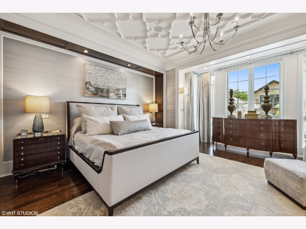
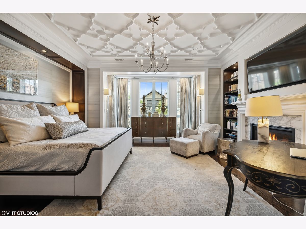
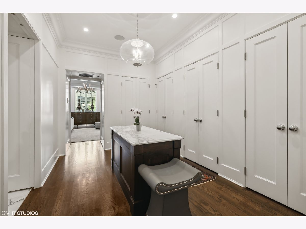
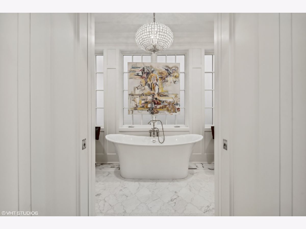
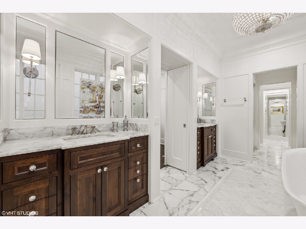
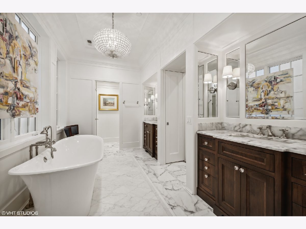
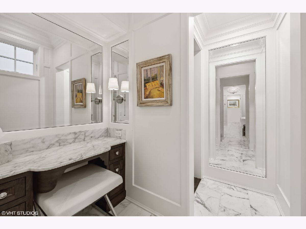
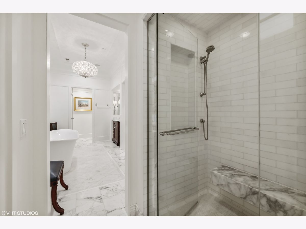
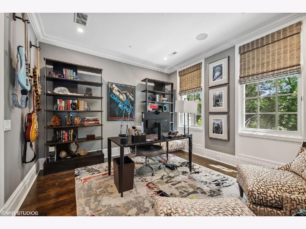
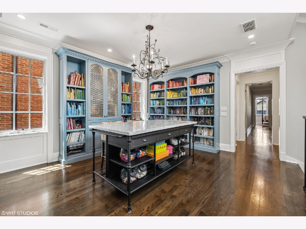
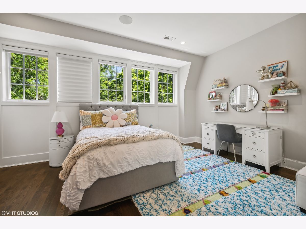
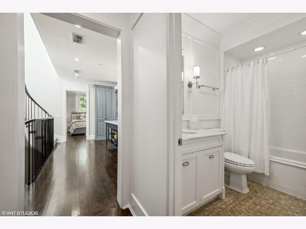
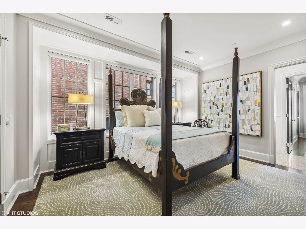
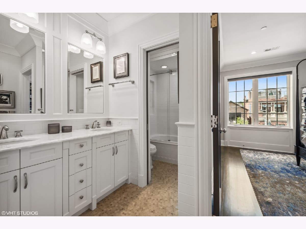
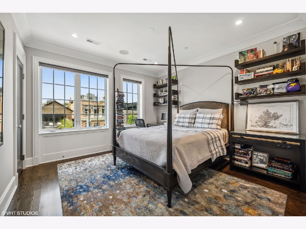
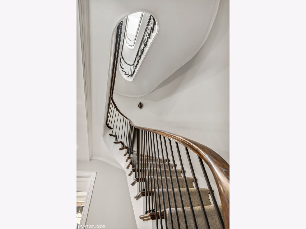
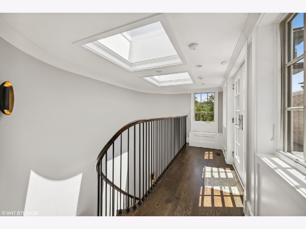
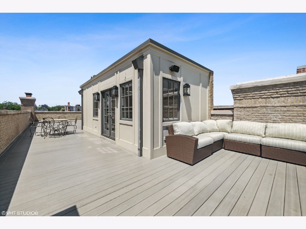
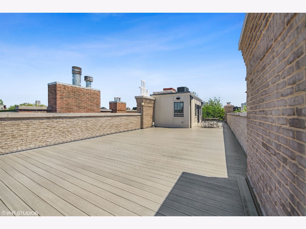
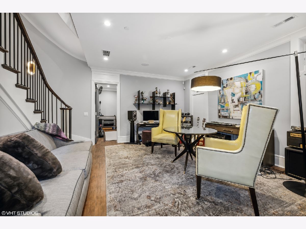
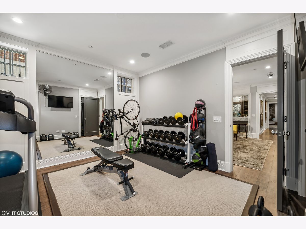
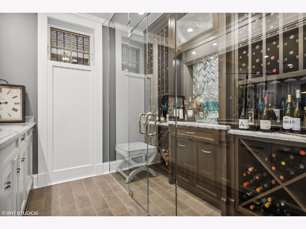
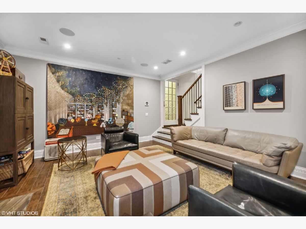
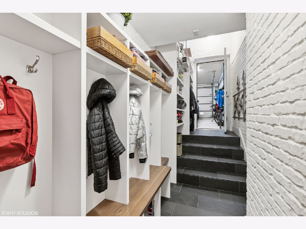
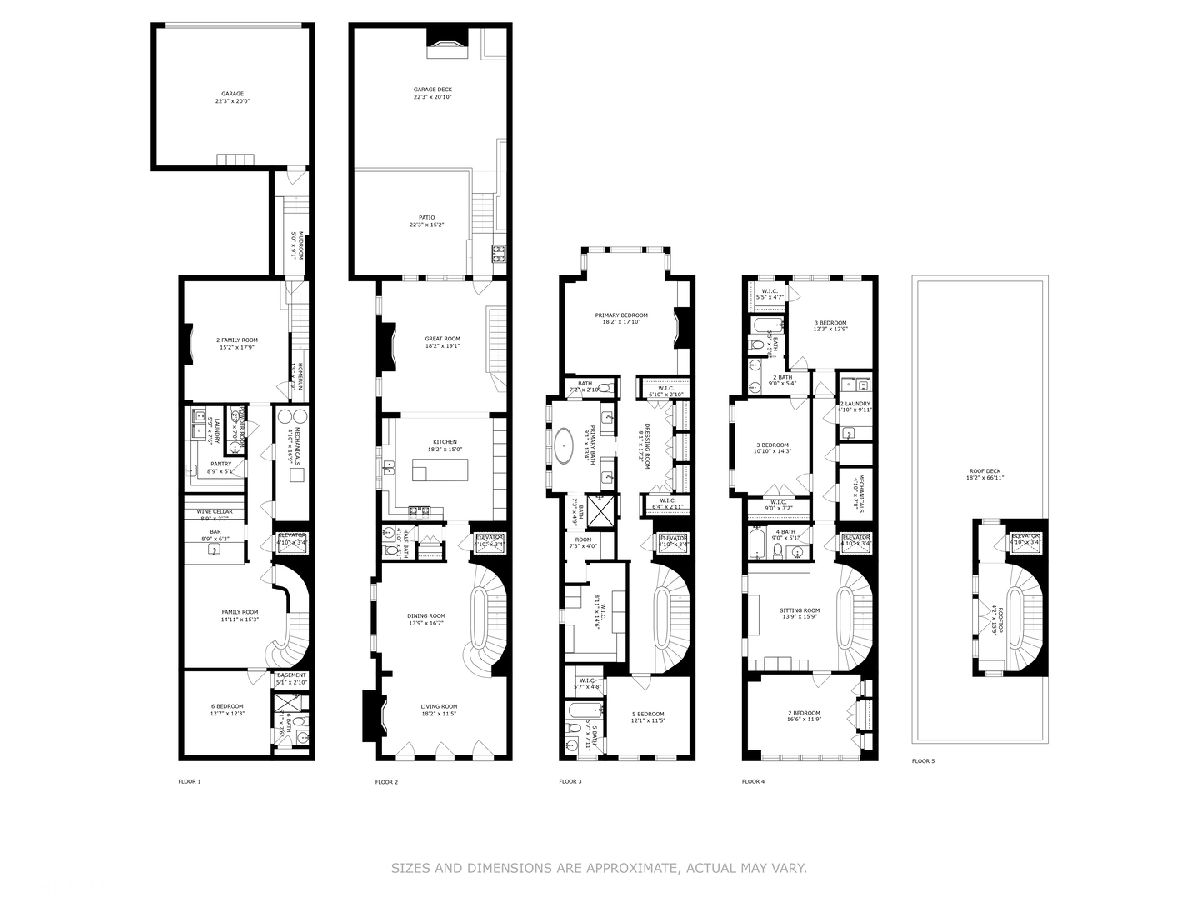
Room Specifics
Total Bedrooms: 6
Bedrooms Above Ground: 5
Bedrooms Below Ground: 1
Dimensions: —
Floor Type: —
Dimensions: —
Floor Type: —
Dimensions: —
Floor Type: —
Dimensions: —
Floor Type: —
Dimensions: —
Floor Type: —
Full Bathrooms: 7
Bathroom Amenities: Whirlpool,Separate Shower,Steam Shower,Double Sink,Full Body Spray Shower,Soaking Tub
Bathroom in Basement: 1
Rooms: —
Basement Description: Finished
Other Specifics
| 2 | |
| — | |
| — | |
| — | |
| — | |
| 24.79 X 124.67 | |
| — | |
| — | |
| — | |
| — | |
| Not in DB | |
| — | |
| — | |
| — | |
| — |
Tax History
| Year | Property Taxes |
|---|---|
| 2022 | $59,196 |
| 2024 | $65,381 |
Contact Agent
Nearby Similar Homes
Nearby Sold Comparables
Contact Agent
Listing Provided By
@properties Christie's International Real Estate

