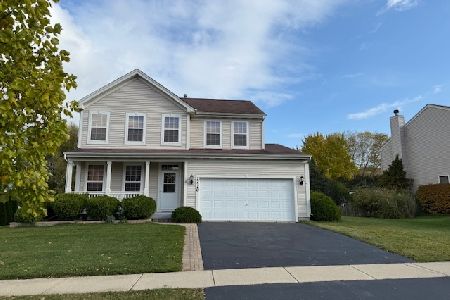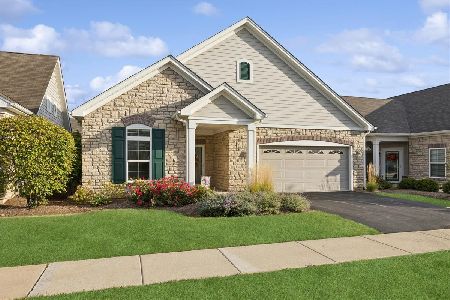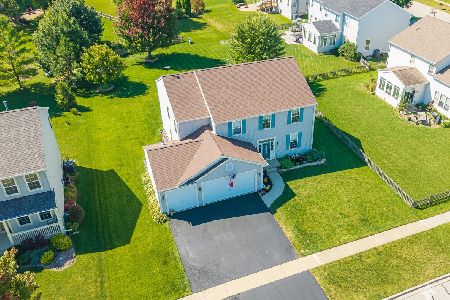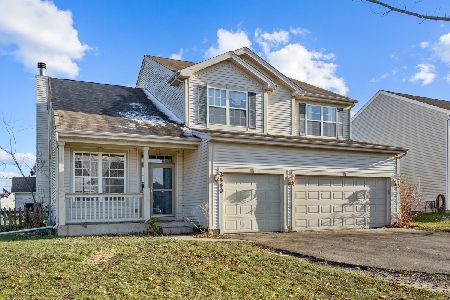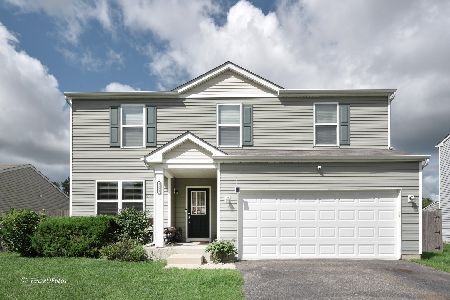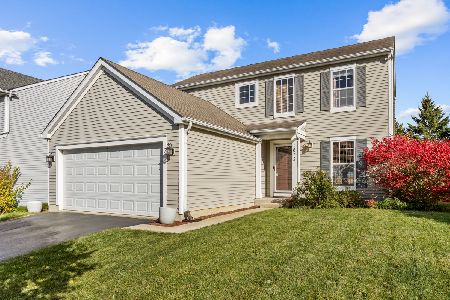1849 Butterfield Road, Woodstock, Illinois 60098
$285,000
|
Sold
|
|
| Status: | Closed |
| Sqft: | 2,076 |
| Cost/Sqft: | $135 |
| Beds: | 3 |
| Baths: | 4 |
| Year Built: | 2007 |
| Property Taxes: | $6,940 |
| Days On Market: | 1795 |
| Lot Size: | 0,24 |
Description
Wait until you see this immaculate home on the largest lot in the neighborhood that is completely fenced and private. The kitchen boasts 42 inch maple cabinets, pantry and newer Stainless Steel appliances, dine in the generous space looking out at a spectacular backyard with above ground heated pool surrounded with Trex decking plus a 24X14 deck and firepit. Gas line for the BBQ grill and 12x10 shed provides plenty of storage. The Master bedroom and bathroom offers double vanity with separate shower and tub along with a massive walk in closet. The loft serves as a great home office and if a 4th bedroom is desired you can find that in the finished basement along with a full bathroom. 96% HEIL furnace with Ecobee smart thermostat. Garage has gas Modine heater and driveway with paver brick side apron. This home has been meticulously maintained and pride of ownership shows throughout. Check out the 3-D video!
Property Specifics
| Single Family | |
| — | |
| — | |
| 2007 | |
| Full | |
| — | |
| No | |
| 0.24 |
| Mc Henry | |
| Sweetwater | |
| 245 / Annual | |
| None | |
| Public | |
| Public Sewer | |
| 11003971 | |
| 0832281004 |
Nearby Schools
| NAME: | DISTRICT: | DISTANCE: | |
|---|---|---|---|
|
Grade School
Mary Endres Elementary School |
200 | — | |
|
Middle School
Northwood Middle School |
200 | Not in DB | |
|
High School
Woodstock North High School |
200 | Not in DB | |
Property History
| DATE: | EVENT: | PRICE: | SOURCE: |
|---|---|---|---|
| 23 Apr, 2021 | Sold | $285,000 | MRED MLS |
| 28 Feb, 2021 | Under contract | $280,000 | MRED MLS |
| 23 Feb, 2021 | Listed for sale | $280,000 | MRED MLS |
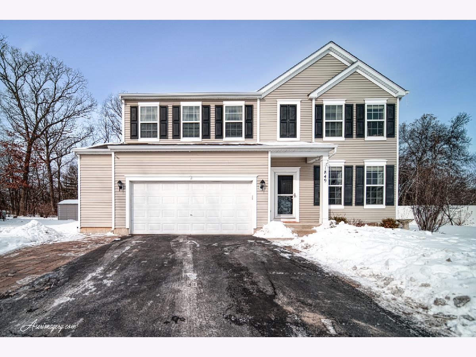
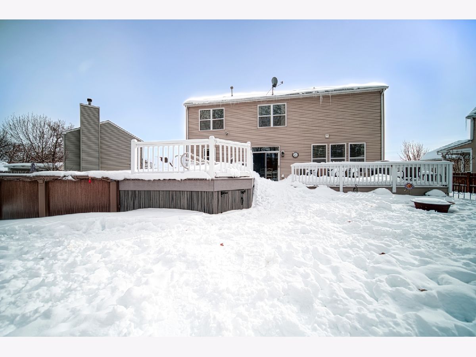
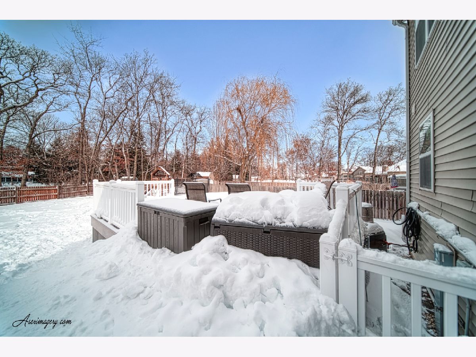
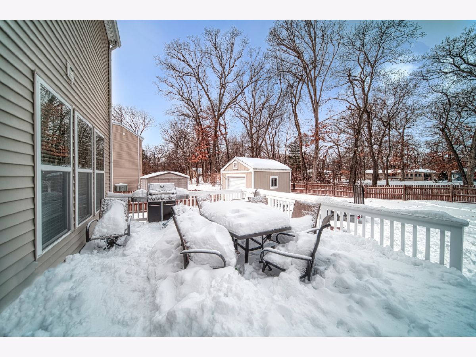
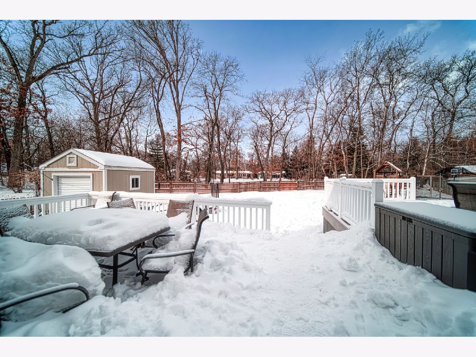
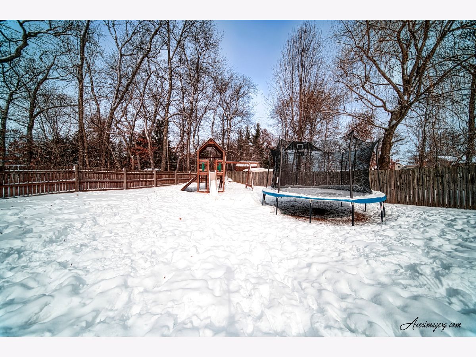
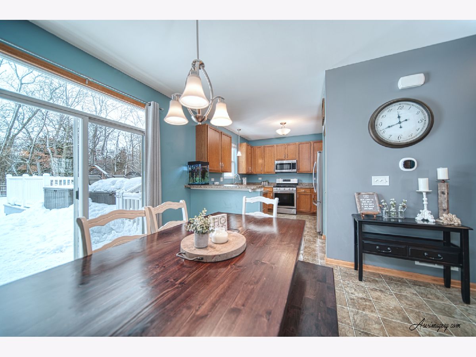
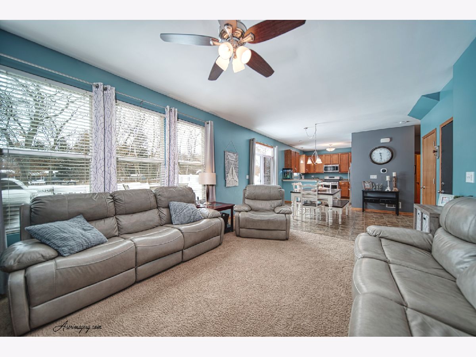

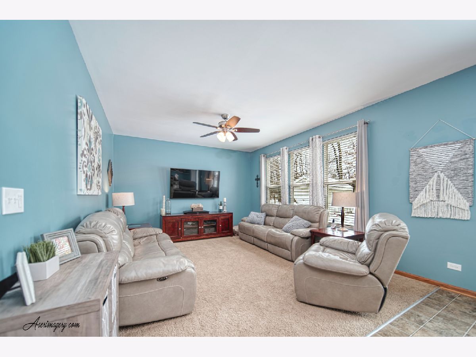
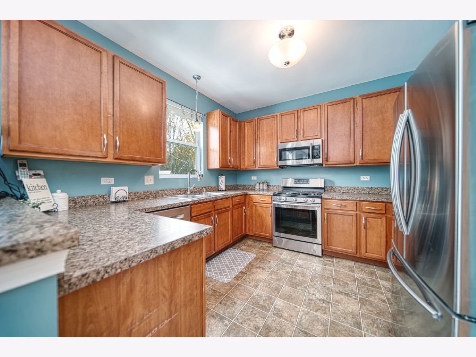
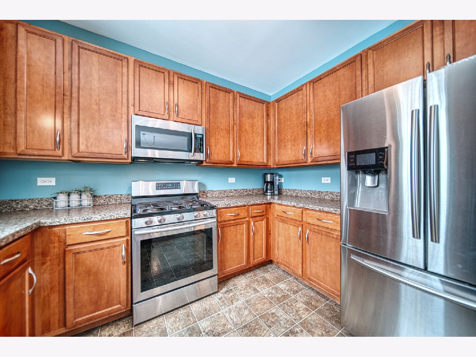
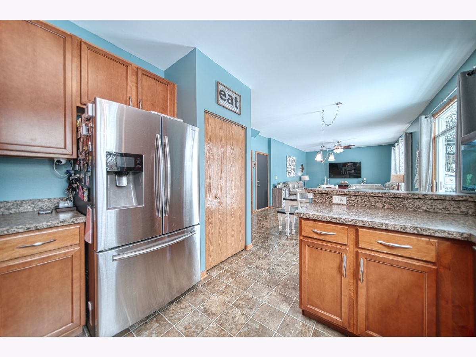
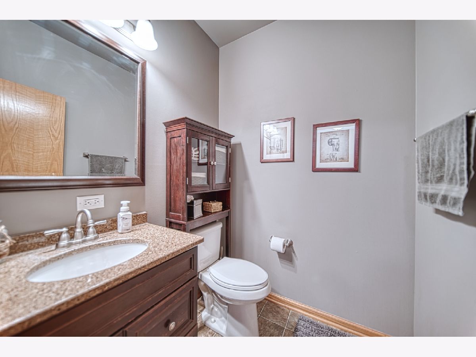
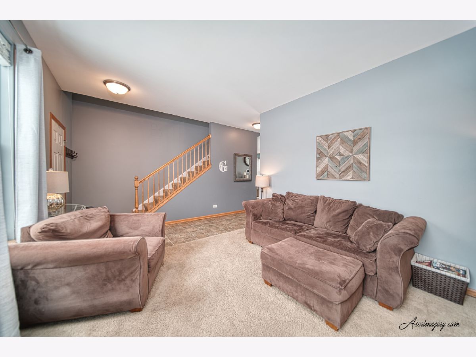

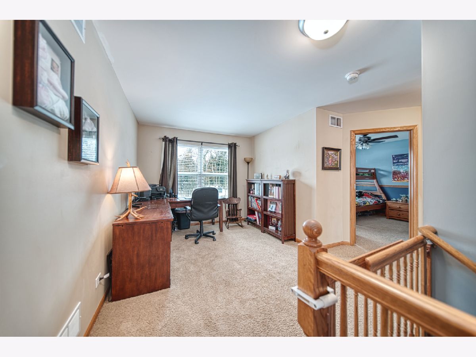
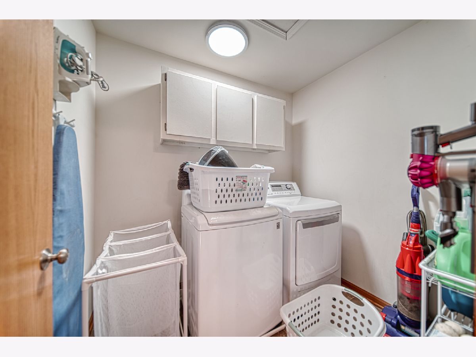


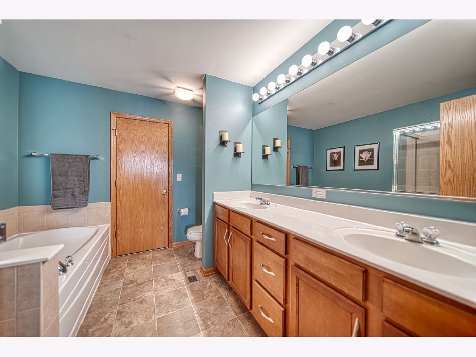

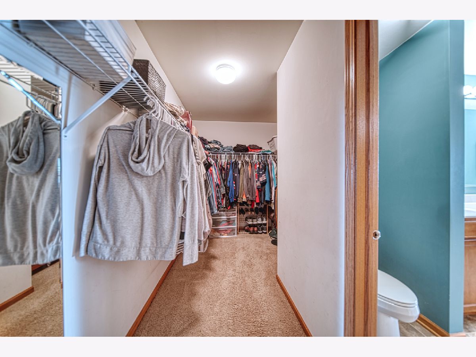


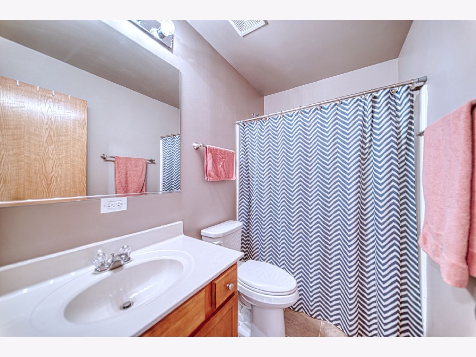

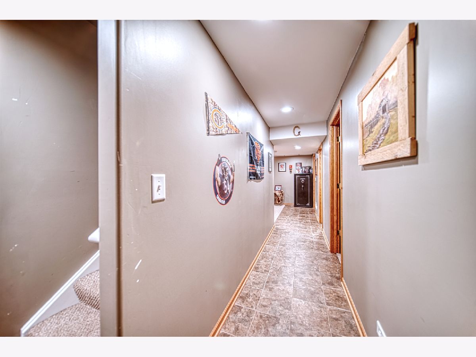

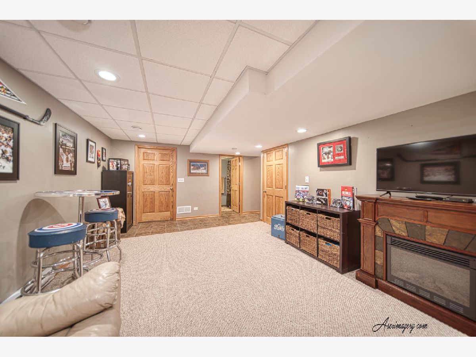
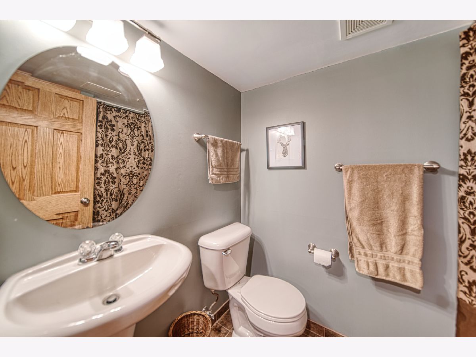

Room Specifics
Total Bedrooms: 4
Bedrooms Above Ground: 3
Bedrooms Below Ground: 1
Dimensions: —
Floor Type: Carpet
Dimensions: —
Floor Type: Carpet
Dimensions: —
Floor Type: Carpet
Full Bathrooms: 4
Bathroom Amenities: —
Bathroom in Basement: 1
Rooms: Eating Area,Loft
Basement Description: Partially Finished
Other Specifics
| 2 | |
| Concrete Perimeter | |
| Asphalt | |
| Deck, Above Ground Pool, Storms/Screens, Fire Pit | |
| Fenced Yard | |
| 43X110X129X180 | |
| — | |
| Full | |
| Walk-In Closet(s) | |
| Range, Microwave, Dishwasher, Refrigerator, Washer, Dryer, Disposal, Stainless Steel Appliance(s), Water Softener Owned | |
| Not in DB | |
| Park, Curbs, Sidewalks, Street Lights | |
| — | |
| — | |
| — |
Tax History
| Year | Property Taxes |
|---|---|
| 2021 | $6,940 |
Contact Agent
Nearby Similar Homes
Nearby Sold Comparables
Contact Agent
Listing Provided By
RE/MAX Plaza

