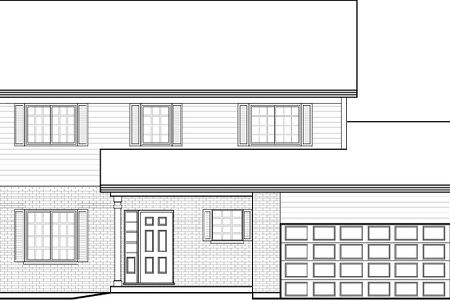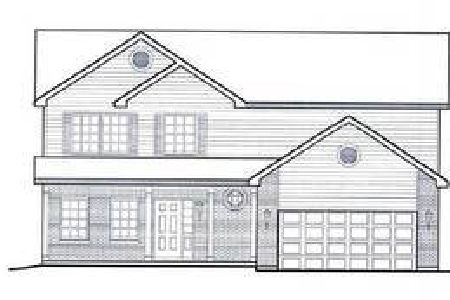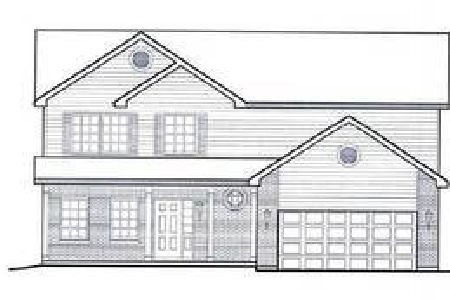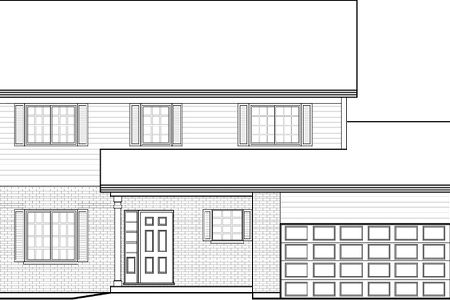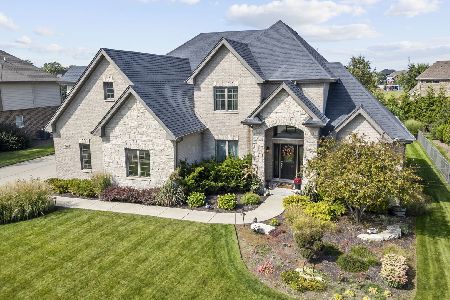1849 Orchard Lane, New Lenox, Illinois 60451
$386,427
|
Sold
|
|
| Status: | Closed |
| Sqft: | 2,376 |
| Cost/Sqft: | $160 |
| Beds: | 4 |
| Baths: | 3 |
| Year Built: | 2021 |
| Property Taxes: | $0 |
| Days On Market: | 1724 |
| Lot Size: | 0,00 |
Description
~LEIGH CREEK~LILY~Homesite #8~CONSTRUCTION Has STARTED on this home and will be READY for LATE Summer Occupancy 2021 !! ~STILL Time for BUYER to Make the INTERIOR Selections ~ NEW CONSTRUCTION is the Best Choice for your Next Home!~Upgraded LILY includes FOUR Bedrooms, 2.5 Baths~Luxurious DELUXE Primary Bath which has a Soaker Tub, Separate Shower, Double Bowl Vanity, Ceramic Floor & Tub Surround~Open Staircase~ SECOND Floor Laundry~ FULL Basement~WHITE Colonist Doors and Trim~9 ft. CEILINGS on the 1st Floor~ Center ISLAND Kitchen~ Adjacent FAMILY Room~ Elevation "A" Exterior Selections are Harwood Brick, Stone Mountain Clay Siding, Musket Brown Shutters, Sandstone Garage Door and Driftwood Roof~OTHER Floor Plans & Choice Homesites are Available for Building Here in LEIGH CREEK~Frankfort Schools, Lincolnway East HS~
Property Specifics
| Single Family | |
| — | |
| Traditional | |
| 2021 | |
| Full | |
| LILY | |
| No | |
| — |
| Will | |
| Leigh Creek | |
| 250 / Annual | |
| Other | |
| Public | |
| Public Sewer, Sewer-Storm | |
| 11006030 | |
| 0825401020000000 |
Nearby Schools
| NAME: | DISTRICT: | DISTANCE: | |
|---|---|---|---|
|
Grade School
Chelsea Elementary School |
157C | — | |
|
Middle School
Grand Prairie Elementary School |
157C | Not in DB | |
|
High School
Lincoln-way East High School |
210 | Not in DB | |
Property History
| DATE: | EVENT: | PRICE: | SOURCE: |
|---|---|---|---|
| 13 Aug, 2021 | Sold | $386,427 | MRED MLS |
| 27 Mar, 2021 | Under contract | $379,900 | MRED MLS |
| 28 Feb, 2021 | Listed for sale | $379,900 | MRED MLS |
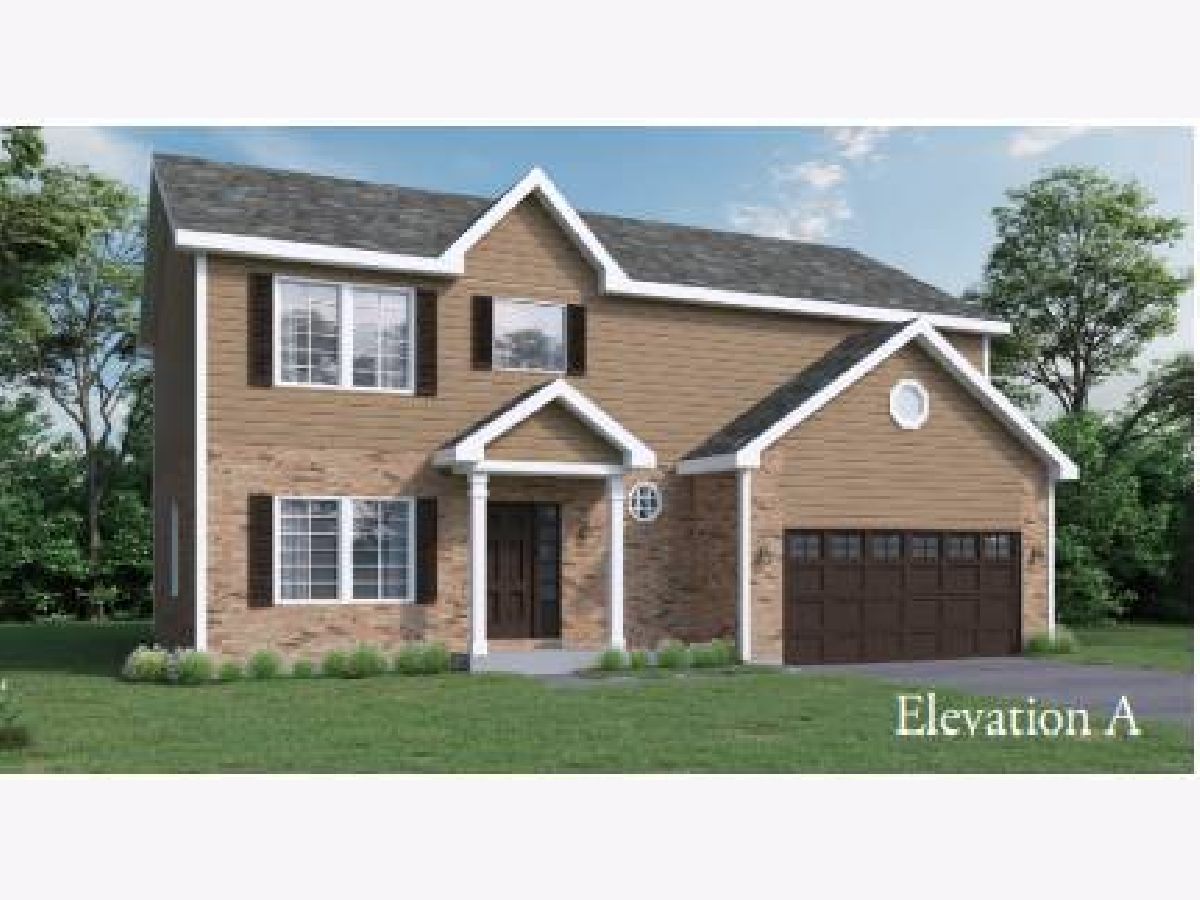
Room Specifics
Total Bedrooms: 4
Bedrooms Above Ground: 4
Bedrooms Below Ground: 0
Dimensions: —
Floor Type: Carpet
Dimensions: —
Floor Type: Carpet
Dimensions: —
Floor Type: Carpet
Full Bathrooms: 3
Bathroom Amenities: Double Sink
Bathroom in Basement: 0
Rooms: No additional rooms
Basement Description: Unfinished
Other Specifics
| 2 | |
| — | |
| — | |
| Storms/Screens | |
| Corner Lot | |
| 80 X 132 | |
| — | |
| Full | |
| Second Floor Laundry | |
| Range, Dishwasher | |
| Not in DB | |
| Curbs, Sidewalks, Street Lights, Street Paved | |
| — | |
| — | |
| — |
Tax History
| Year | Property Taxes |
|---|
Contact Agent
Nearby Similar Homes
Nearby Sold Comparables
Contact Agent
Listing Provided By
RE/MAX IMPACT

