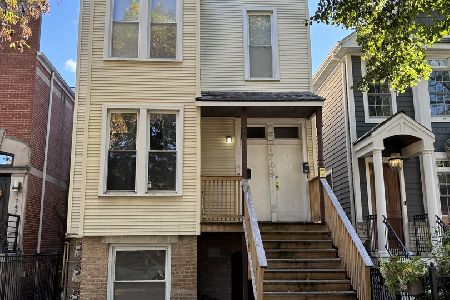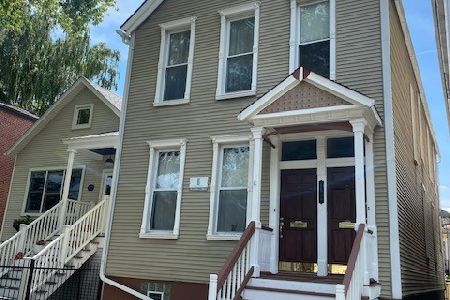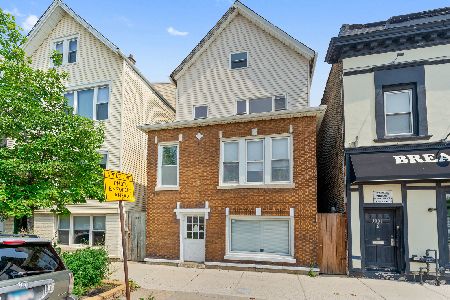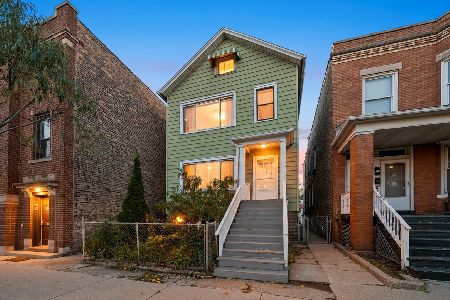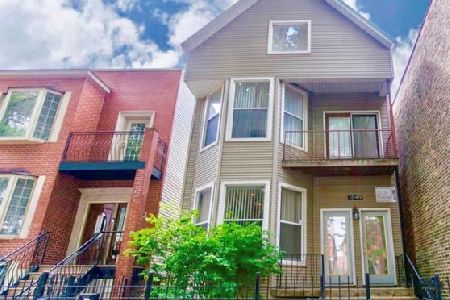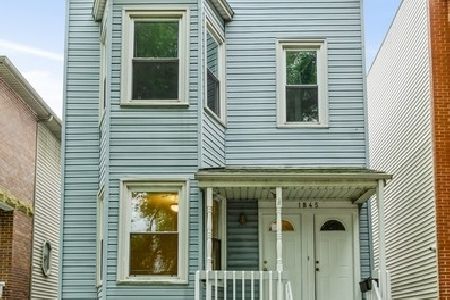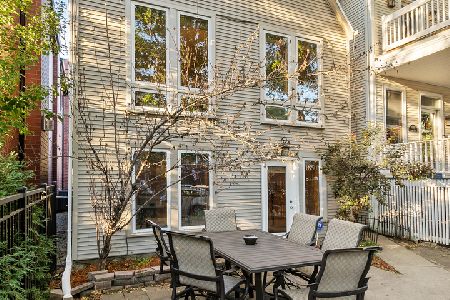1849 Wellington Avenue, North Center, Chicago, Illinois 60657
$1,250,000
|
Sold
|
|
| Status: | Closed |
| Sqft: | 0 |
| Cost/Sqft: | — |
| Beds: | 10 |
| Baths: | 0 |
| Year Built: | 1906 |
| Property Taxes: | $20,590 |
| Days On Market: | 645 |
| Lot Size: | 0,07 |
Description
1849 West Wellington is a charming four-unit property, comprising of a coach house and a front building. The coach house features two units, with a spacious four-bedroom, two-bath unit on the first floor and a cozy two-bedroom, one-bath unit on the second floor, complete with vaulted ceilings and a balcony. Laundry facilities are conveniently located within the coach house. Connected to the front building by a freshly painted deck and spiral staircase, the coach house seamlessly integrates with the property. The front building offers two additional units, including a two-bedroom, one-bath unit on the first floor and a similarly sized unit with vaulted ceilings on the second floor. With long-term tenants in place, this property generates great rental income while maintaining low expenses. Situated near Hamlin Park and Ashland Avenue, with its abundance of shopping and dining options, 1849 West Wellington enjoys a prime location on a peaceful one-way, tree-lined street. Family and dog-friendly, this property offers a welcoming environment for both investors and residents seeking to generate rental income while enjoying the comforts of home.
Property Specifics
| Multi-unit | |
| — | |
| — | |
| 1906 | |
| — | |
| — | |
| No | |
| 0.07 |
| Cook | |
| — | |
| — / — | |
| — | |
| — | |
| — | |
| 12020030 | |
| 14302180020000 |
Property History
| DATE: | EVENT: | PRICE: | SOURCE: |
|---|---|---|---|
| 12 Aug, 2020 | Sold | $1,100,000 | MRED MLS |
| 3 Jul, 2020 | Under contract | $1,150,000 | MRED MLS |
| 11 Jun, 2020 | Listed for sale | $1,150,000 | MRED MLS |
| 25 Jun, 2024 | Sold | $1,250,000 | MRED MLS |
| 13 May, 2024 | Under contract | $1,250,000 | MRED MLS |
| 6 Apr, 2024 | Listed for sale | $1,250,000 | MRED MLS |
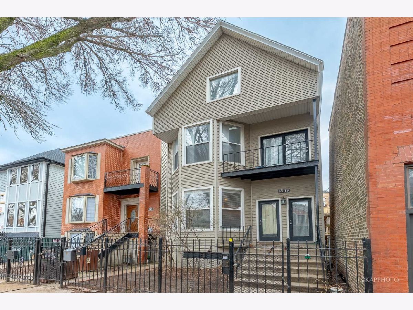
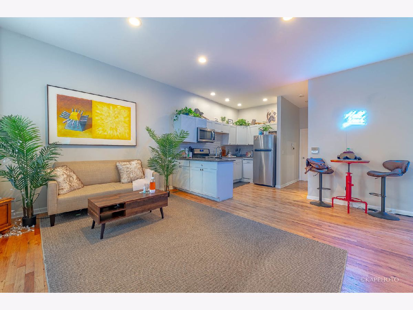
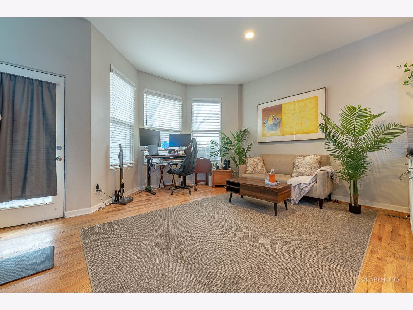
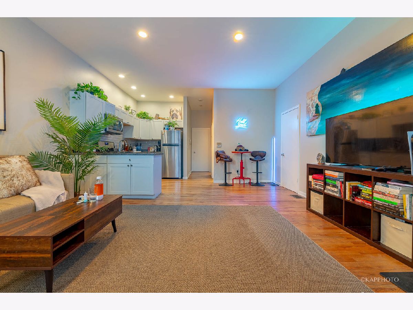
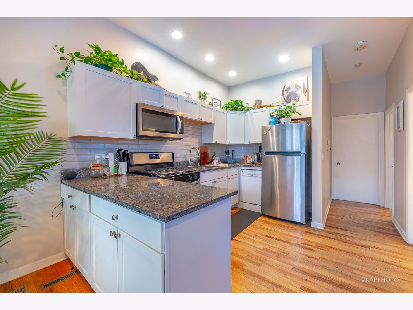
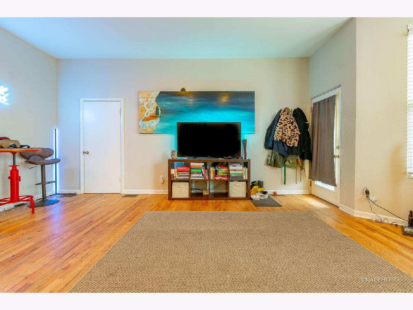
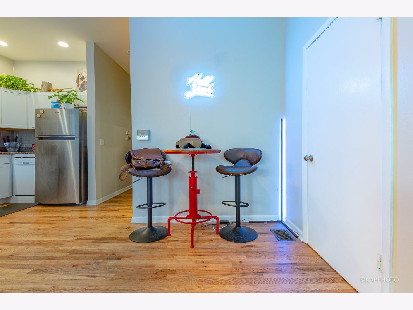
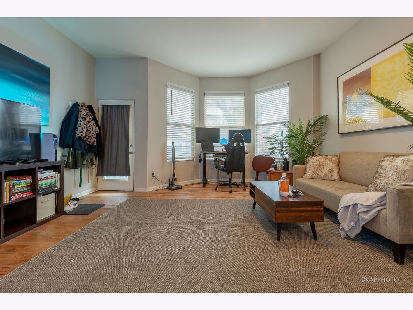
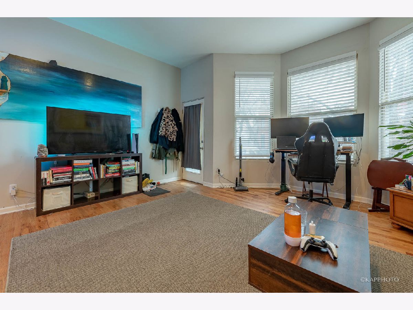
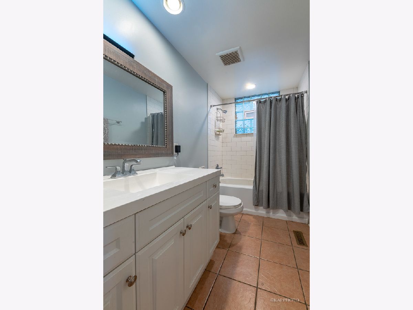
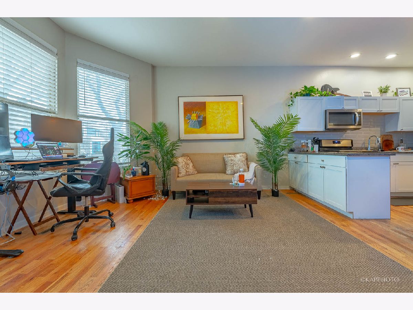
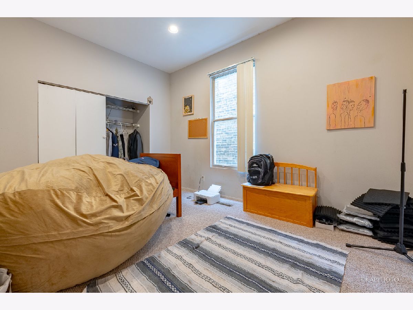
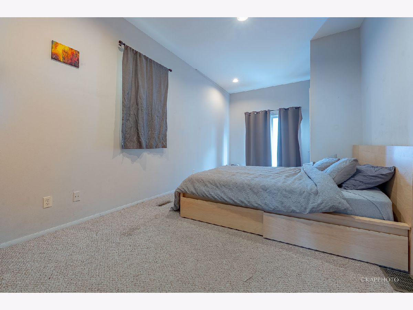
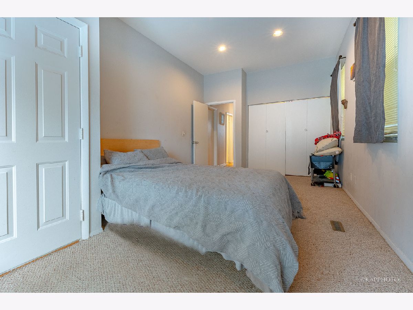
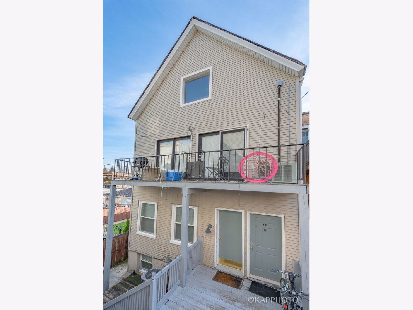
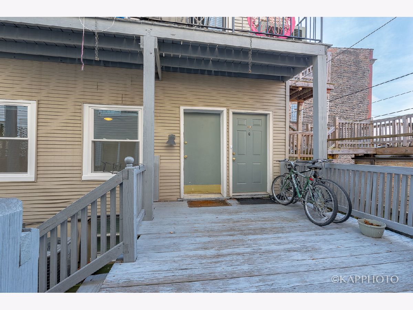
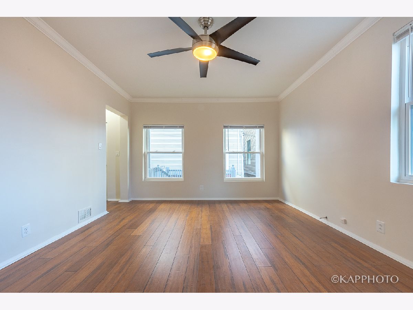
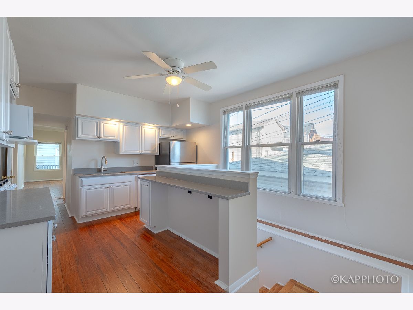
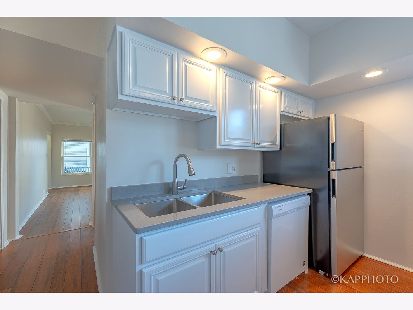
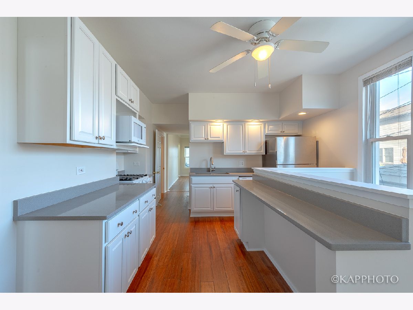
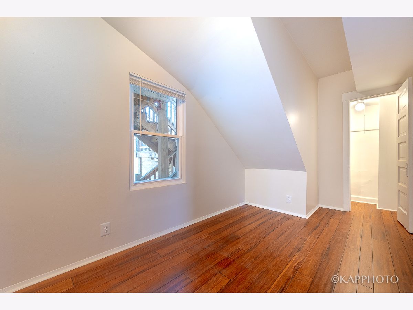
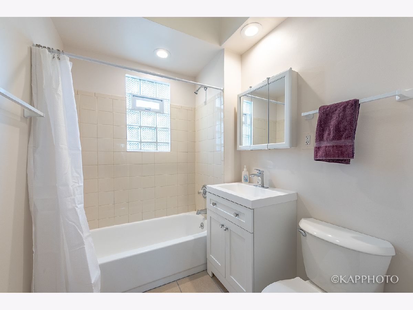
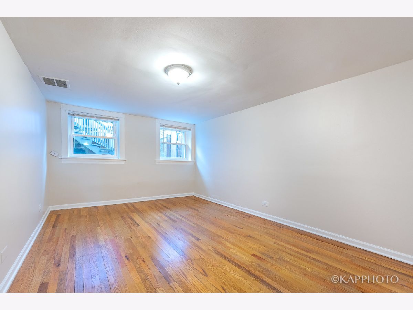
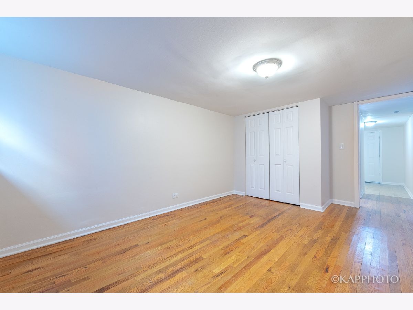
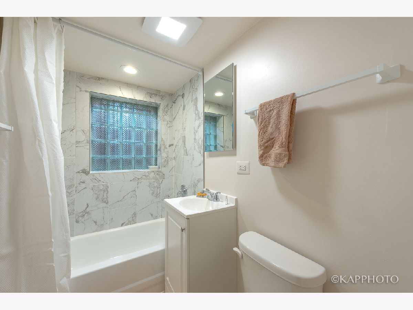
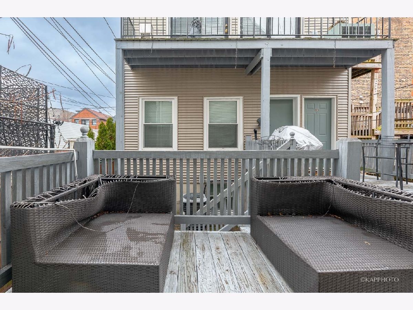
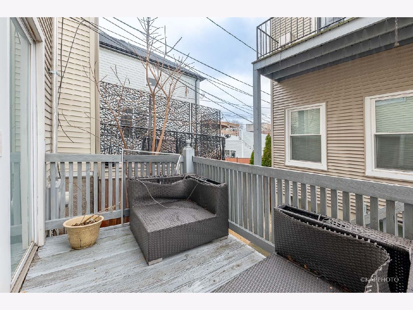
Room Specifics
Total Bedrooms: 10
Bedrooms Above Ground: 10
Bedrooms Below Ground: 0
Dimensions: —
Floor Type: —
Dimensions: —
Floor Type: —
Dimensions: —
Floor Type: —
Dimensions: —
Floor Type: —
Dimensions: —
Floor Type: —
Dimensions: —
Floor Type: —
Dimensions: —
Floor Type: —
Dimensions: —
Floor Type: —
Dimensions: —
Floor Type: —
Full Bathrooms: 5
Bathroom Amenities: —
Bathroom in Basement: —
Rooms: —
Basement Description: Unfinished
Other Specifics
| — | |
| — | |
| — | |
| — | |
| — | |
| 25X125 | |
| — | |
| — | |
| — | |
| — | |
| Not in DB | |
| — | |
| — | |
| — | |
| — |
Tax History
| Year | Property Taxes |
|---|---|
| 2020 | $14,787 |
| 2024 | $20,590 |
Contact Agent
Nearby Similar Homes
Nearby Sold Comparables
Contact Agent
Listing Provided By
Century 21 S.G.R., Inc.

