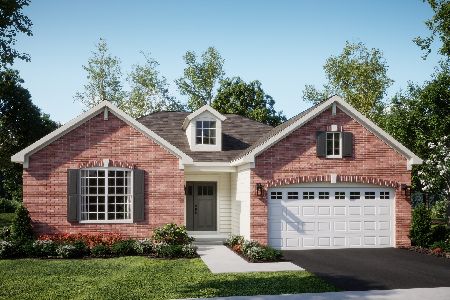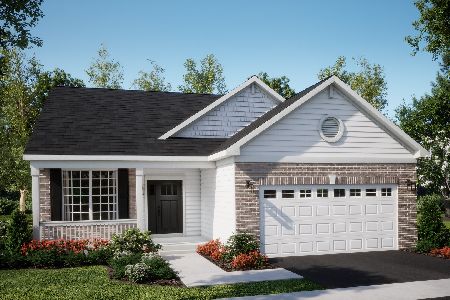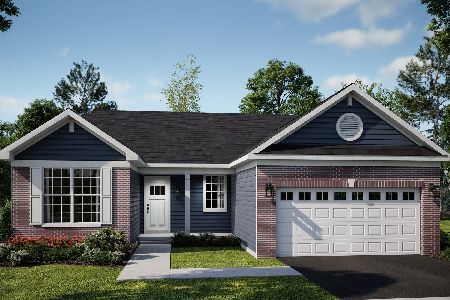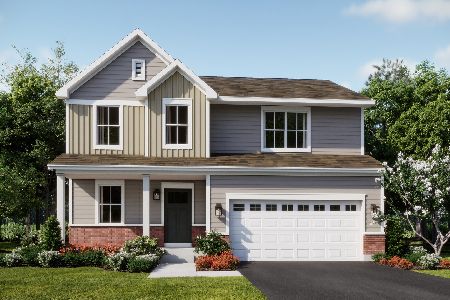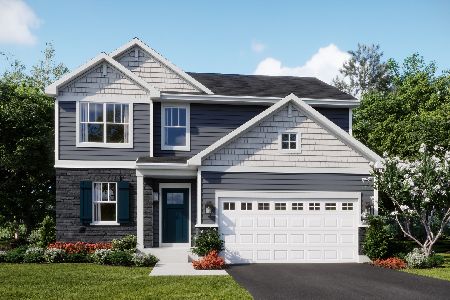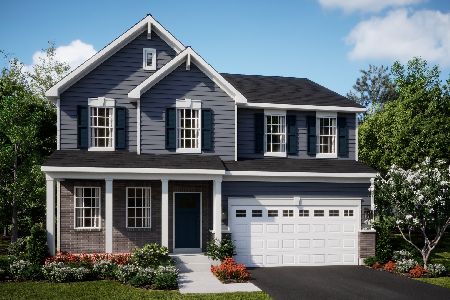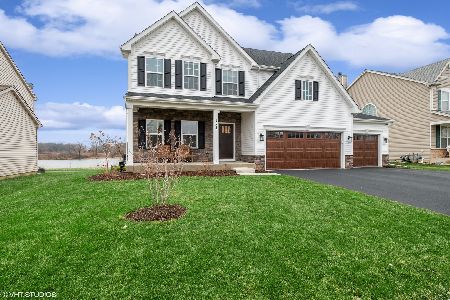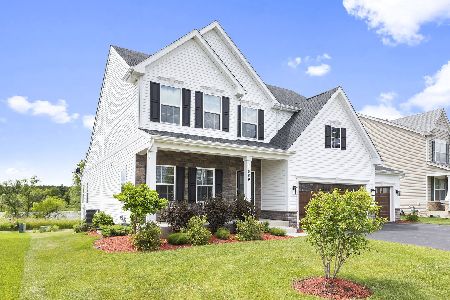1849 White Lake Drive, Antioch, Illinois 60002
$435,000
|
Sold
|
|
| Status: | Closed |
| Sqft: | 3,020 |
| Cost/Sqft: | $141 |
| Beds: | 4 |
| Baths: | 3 |
| Year Built: | 2020 |
| Property Taxes: | $2,027 |
| Days On Market: | 263 |
| Lot Size: | 0,22 |
Description
Why wait for New Construction in the Clublands (Amazing subdivision with Pool & Club House amenities in final phase of construction) when this 2020 Turnkey home on a Premium Lot has been refreshed with all new paint, carpet, and vinyl wood plank flooring. Check out this 4 Bed/2.5 bath home with gorgeous ~ unobstructed ~ views of nature out the windows of your open floor plan Kitchen & Family Room. You'll never have a home built in your back yard! Living Room & 1st Floor Office/Playroom as well on the main level. Upstairs is your Master Retreat with 2 Walk-In Closets along with 3 generous sized bedrooms sharing a Guest Bath with Dual Sinks plus a large Loft adding extra living space. The Walk-out basement is unfinished and awaiting your decorating creativity. This home is in walking distance to enjoy the "soon to be fun Pool"! Fantastic Neighborhood with convenient commuting to I-94, close to excellent Shopping, Dining, Six Flags and quick commute to everything Milwaukee or Chicago has to offer! Welcome Home!
Property Specifics
| Single Family | |
| — | |
| — | |
| 2020 | |
| — | |
| — | |
| No | |
| 0.22 |
| Lake | |
| Clublands Antioch | |
| 91 / Monthly | |
| — | |
| — | |
| — | |
| 12294500 | |
| 02231060200000 |
Nearby Schools
| NAME: | DISTRICT: | DISTANCE: | |
|---|---|---|---|
|
Grade School
Hillcrest Elementary School |
34 | — | |
|
Middle School
Antioch Upper Grade School |
34 | Not in DB | |
|
High School
Antioch Community High School |
117 | Not in DB | |
Property History
| DATE: | EVENT: | PRICE: | SOURCE: |
|---|---|---|---|
| 2 Apr, 2025 | Sold | $435,000 | MRED MLS |
| 22 Mar, 2025 | Under contract | $425,000 | MRED MLS |
| 27 Feb, 2025 | Listed for sale | $425,000 | MRED MLS |
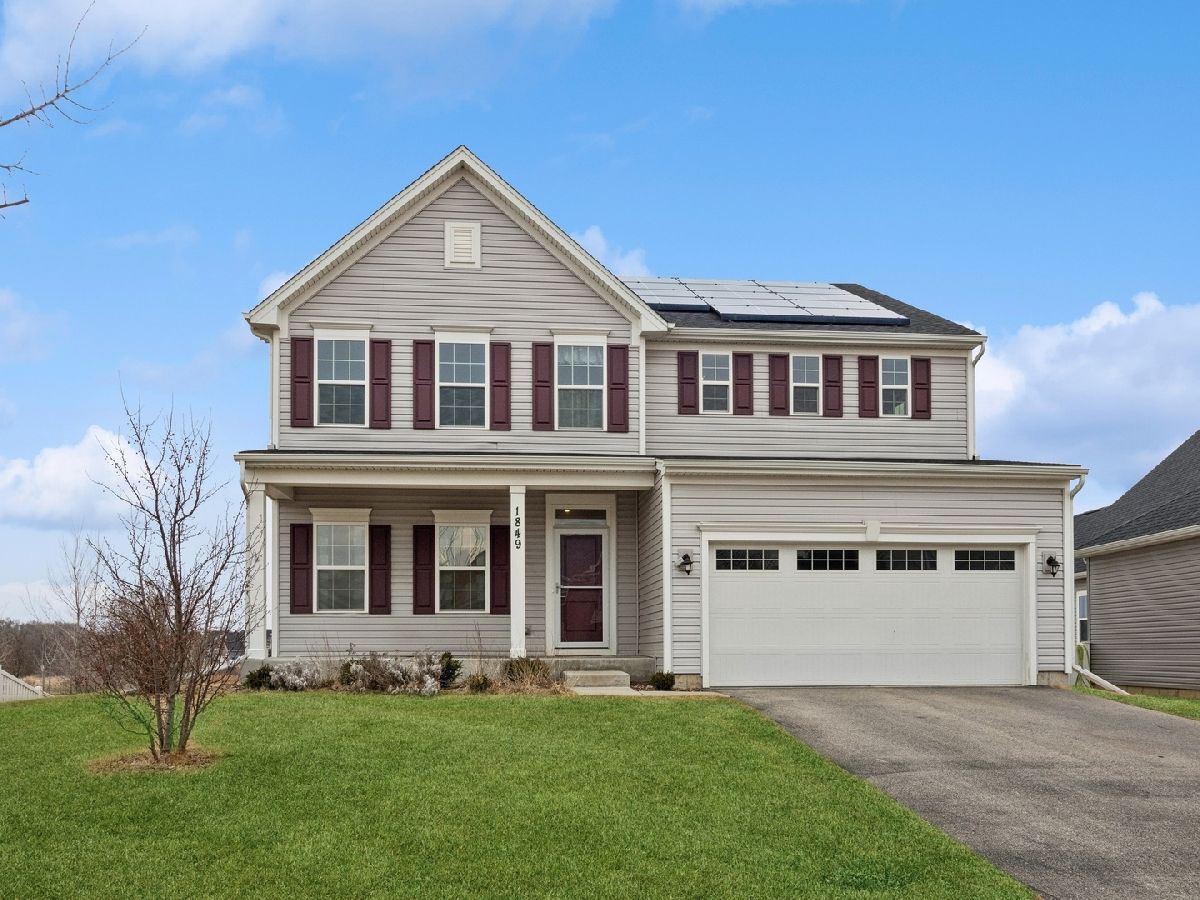


















Room Specifics
Total Bedrooms: 4
Bedrooms Above Ground: 4
Bedrooms Below Ground: 0
Dimensions: —
Floor Type: —
Dimensions: —
Floor Type: —
Dimensions: —
Floor Type: —
Full Bathrooms: 3
Bathroom Amenities: Separate Shower,Double Sink
Bathroom in Basement: 0
Rooms: —
Basement Description: —
Other Specifics
| 2 | |
| — | |
| — | |
| — | |
| — | |
| 64X129X80X129 | |
| — | |
| — | |
| — | |
| — | |
| Not in DB | |
| — | |
| — | |
| — | |
| — |
Tax History
| Year | Property Taxes |
|---|---|
| 2025 | $2,027 |
Contact Agent
Nearby Similar Homes
Nearby Sold Comparables
Contact Agent
Listing Provided By
Berkshire Hathaway HomeServices Chicago

