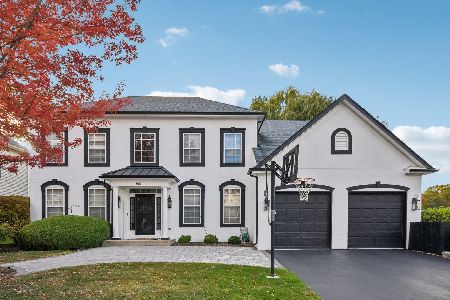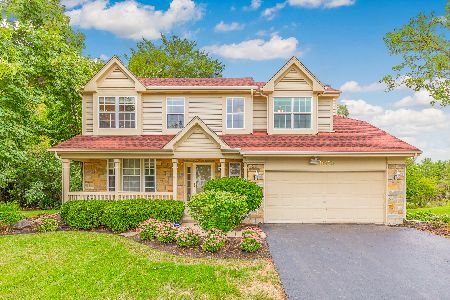18496 Meander Drive, Grayslake, Illinois 60030
$430,000
|
Sold
|
|
| Status: | Closed |
| Sqft: | 2,328 |
| Cost/Sqft: | $193 |
| Beds: | 4 |
| Baths: | 4 |
| Year Built: | 1996 |
| Property Taxes: | $10,751 |
| Days On Market: | 867 |
| Lot Size: | 0,26 |
Description
STOP THE CAR! This will be sure to impress from the moment you drive up to this Grayslake Gem! Covered porch greets you as you enter into the Foyer. Interior updated in today's most popular paint palette! Exceptional SUN-FILLED Living Room/Dining Room combo with SOARING ceilings! HUGE eat-in Kitchen boasts center island, an abundance of cabinet and counter space and all Stainless Steel Appliances! Open to the Kitchen is the SPACIOUS Family Room with FIREPLACE and built-in workspace perfect for entertaining! FIRST FLOOR LAUNDRY! UPDATED half bath! Primary Suite with walk-in closet, double vanity, separate soaker tub and walk-in shower! GORGEOUS updated hall bath! Perfectly sized secondary bedrooms! 3-Car Garage! Partially finished Basement with half bath, office/5th bedroom, workout space and tons of storage! Serene backyard with paver patio! UNINCORPORATED TAXES! Fantastic Neighborhood! Award Winning Schools! Newer Roof & Siding! NEW 75 Gallon Hot Water Heater and sump pump! Second floor windows replaced! Newer Appliances and so much more! WELCOME HOME!!!
Property Specifics
| Single Family | |
| — | |
| — | |
| 1996 | |
| — | |
| — | |
| No | |
| 0.26 |
| Lake | |
| Oakwood | |
| 350 / Annual | |
| — | |
| — | |
| — | |
| 11886451 | |
| 07194011760000 |
Nearby Schools
| NAME: | DISTRICT: | DISTANCE: | |
|---|---|---|---|
|
Grade School
Woodland Elementary School |
50 | — | |
|
Middle School
Woodland Middle School |
50 | Not in DB | |
|
High School
Warren Township High School |
121 | Not in DB | |
Property History
| DATE: | EVENT: | PRICE: | SOURCE: |
|---|---|---|---|
| 23 Oct, 2023 | Sold | $430,000 | MRED MLS |
| 5 Oct, 2023 | Under contract | $450,000 | MRED MLS |
| 20 Sep, 2023 | Listed for sale | $450,000 | MRED MLS |
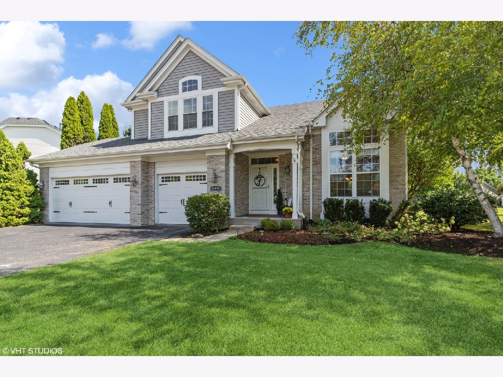
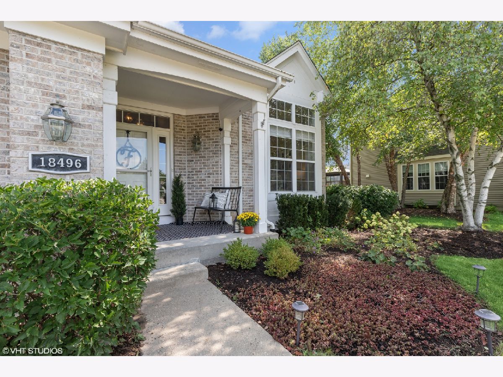
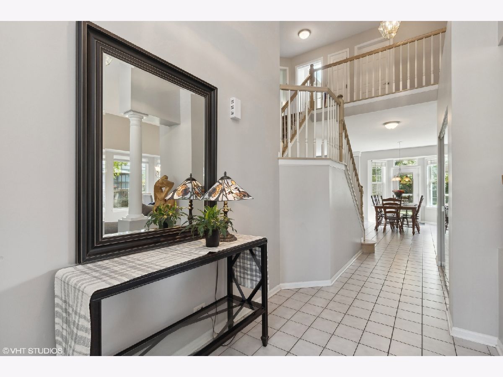
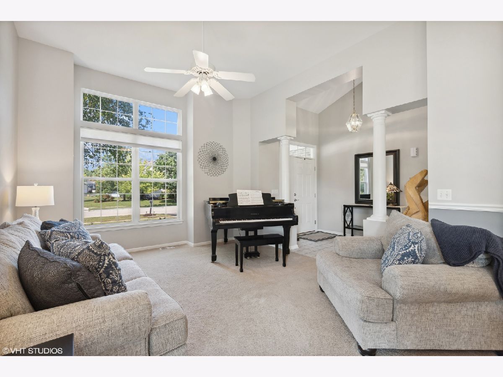
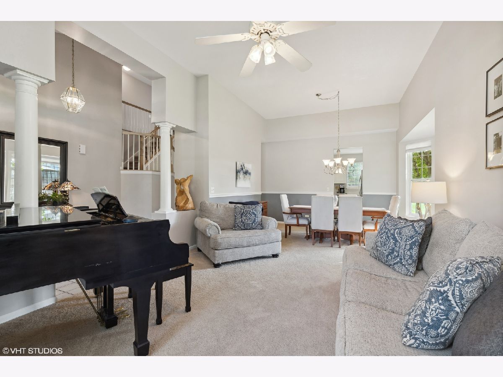
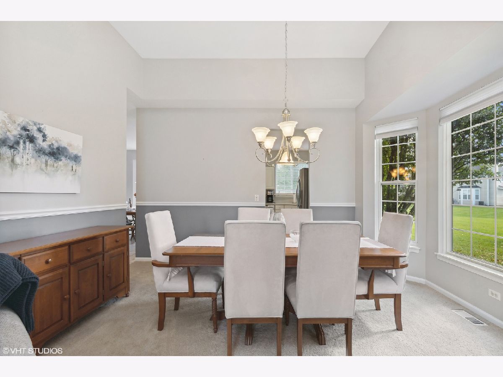
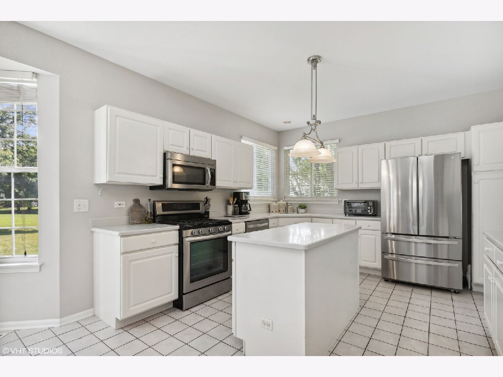
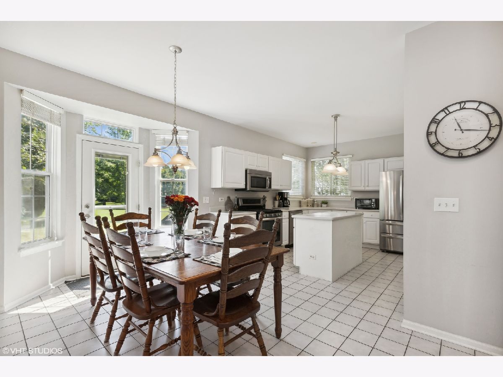
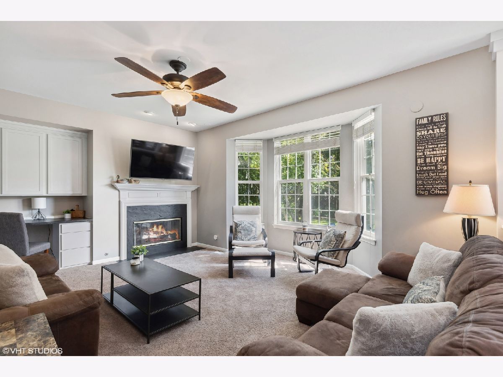
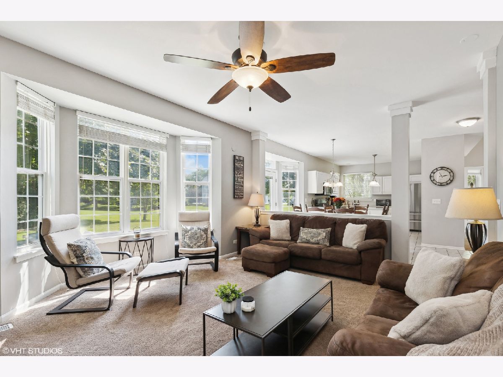
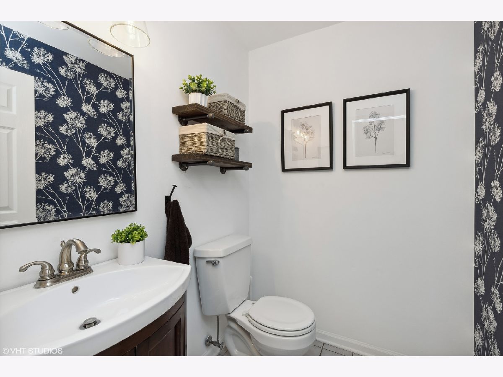
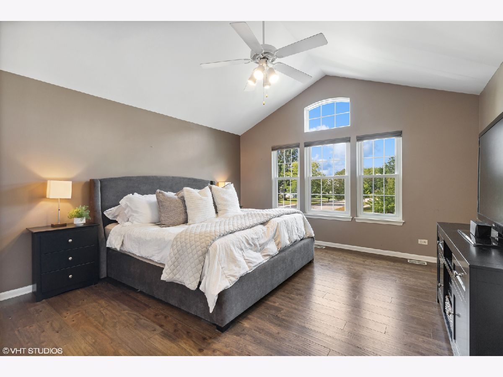
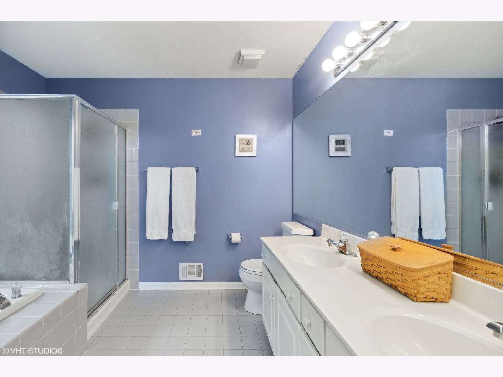
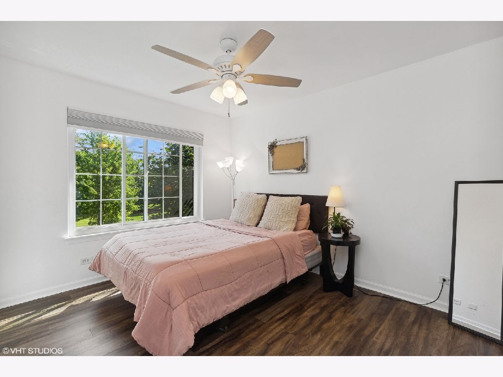
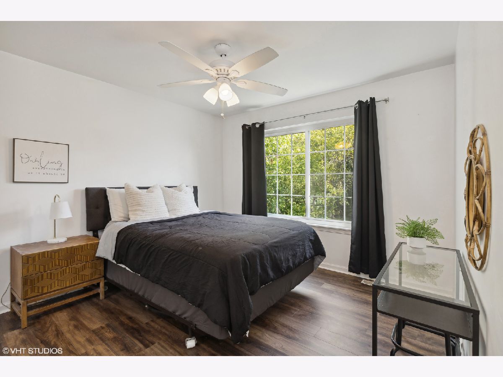
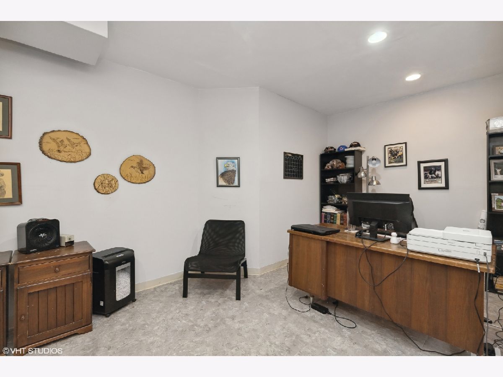
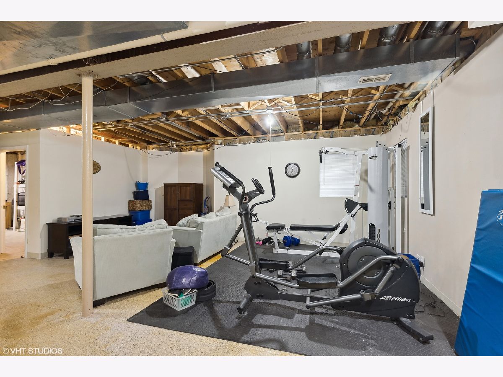
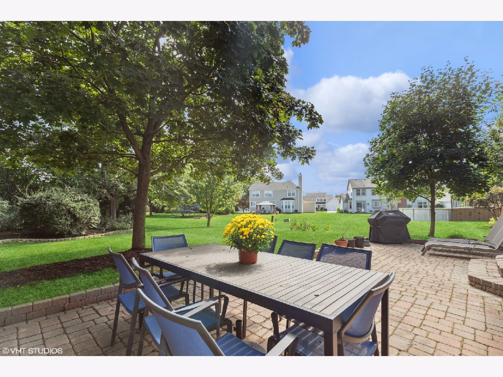
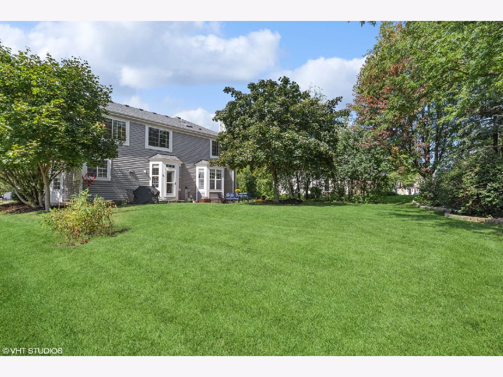
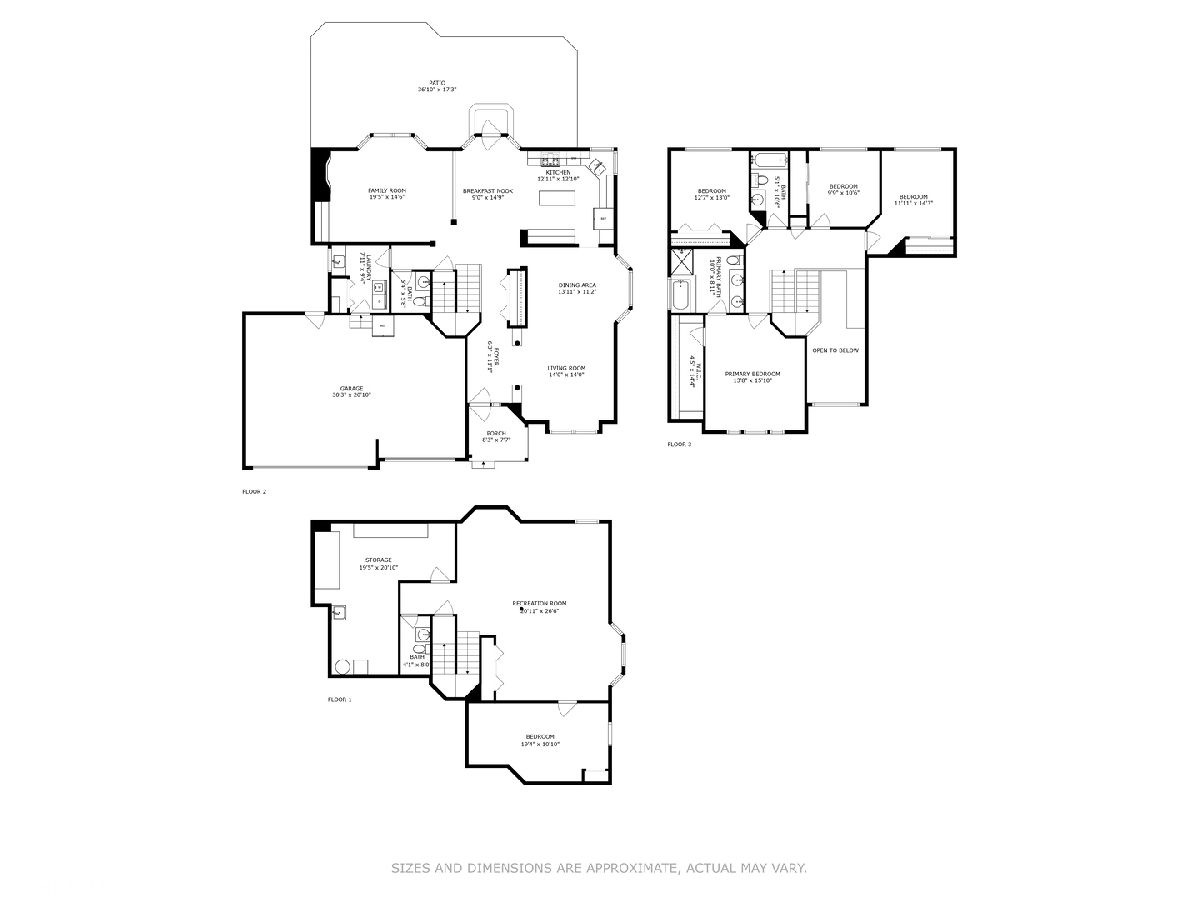
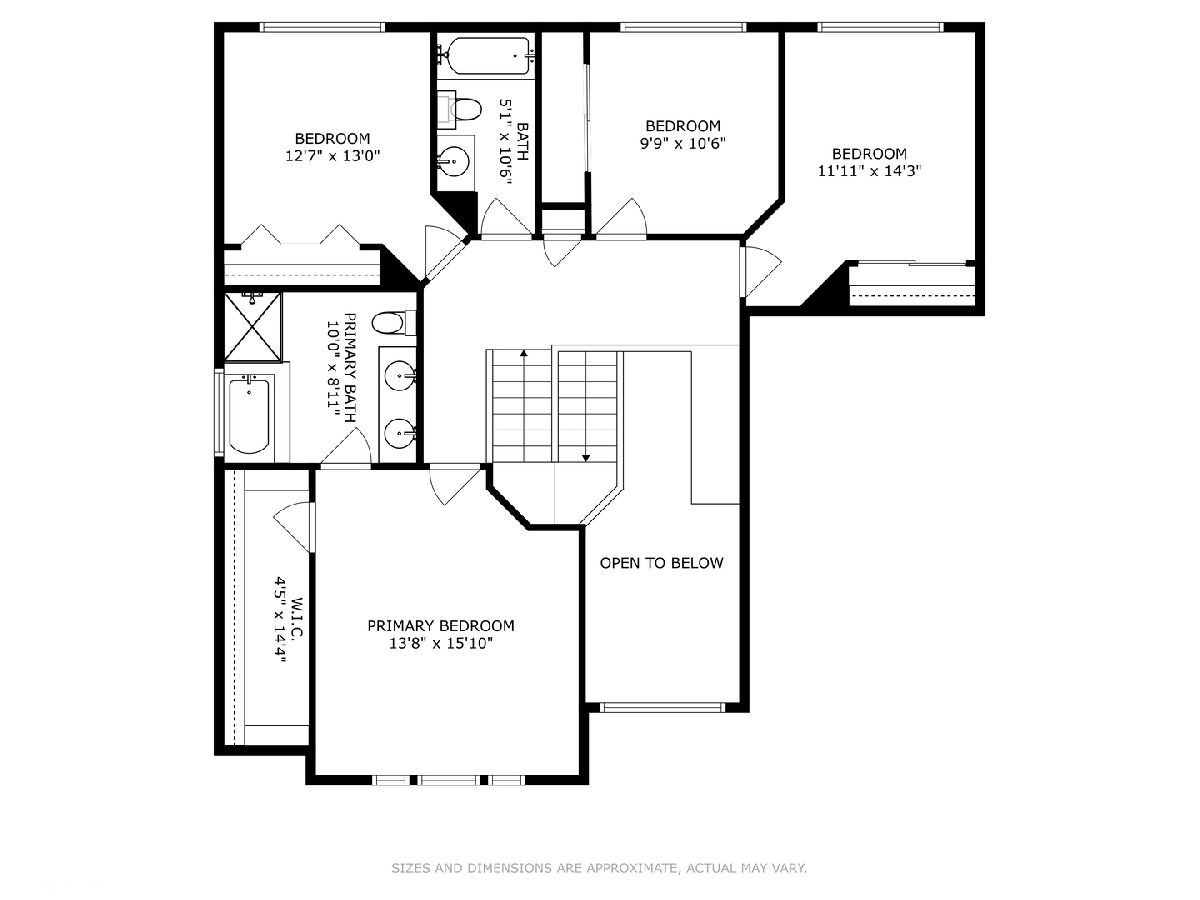
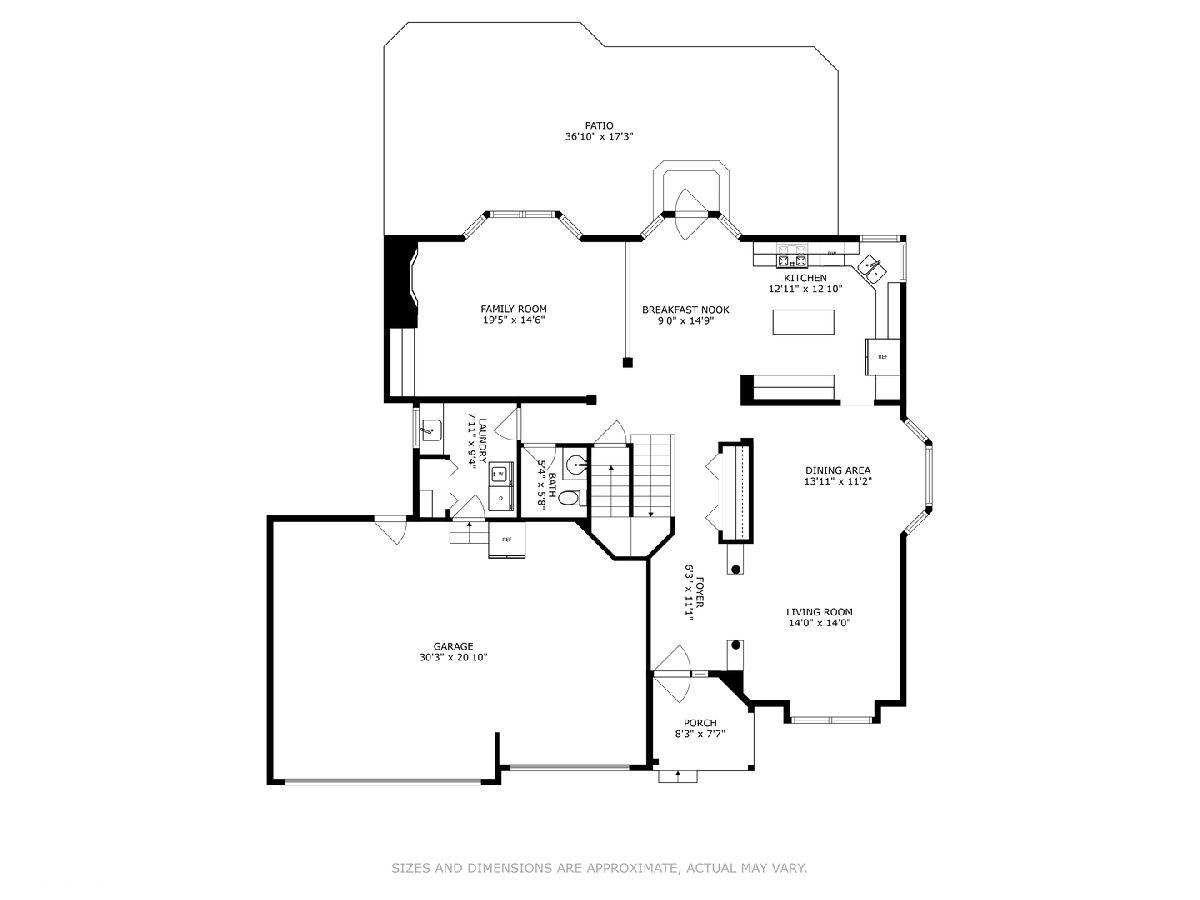
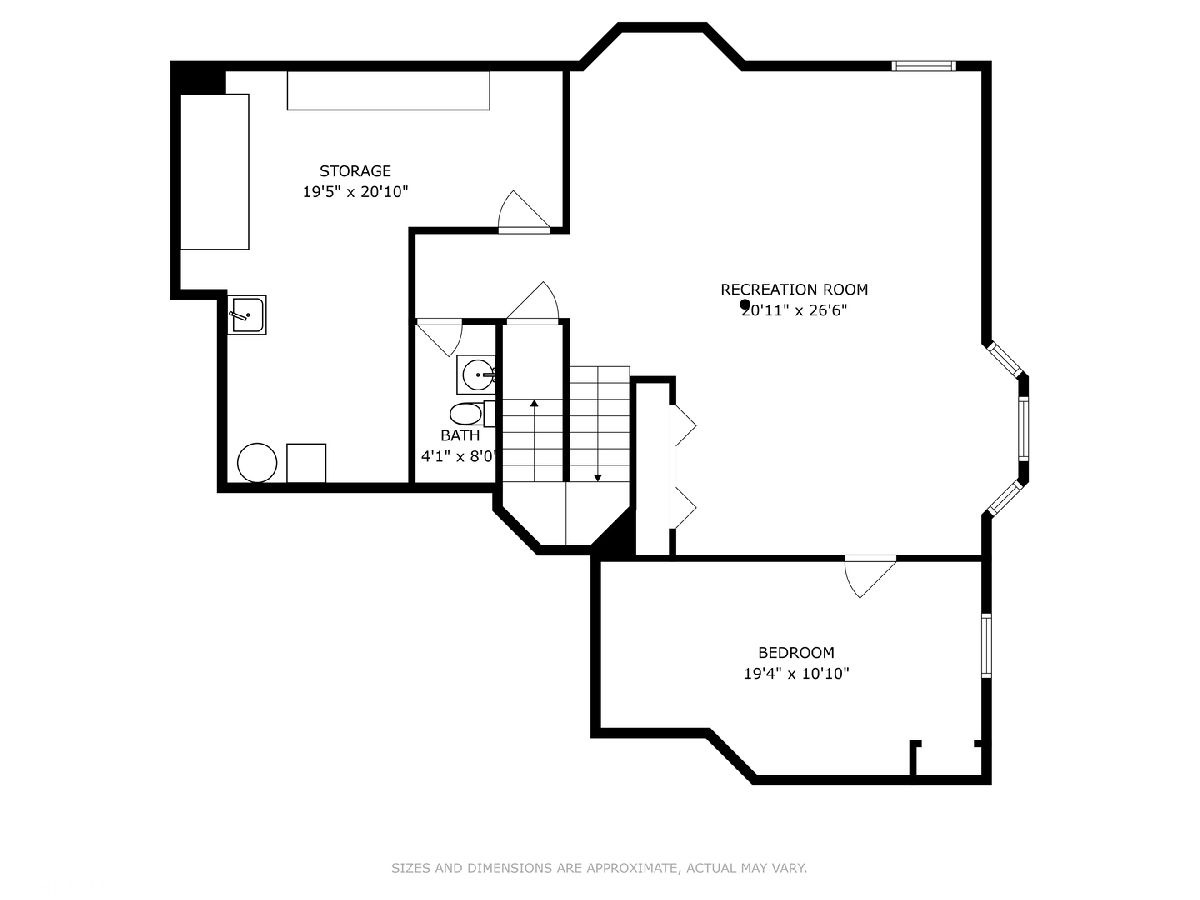
Room Specifics
Total Bedrooms: 5
Bedrooms Above Ground: 4
Bedrooms Below Ground: 1
Dimensions: —
Floor Type: —
Dimensions: —
Floor Type: —
Dimensions: —
Floor Type: —
Dimensions: —
Floor Type: —
Full Bathrooms: 4
Bathroom Amenities: —
Bathroom in Basement: 1
Rooms: —
Basement Description: Partially Finished
Other Specifics
| 3 | |
| — | |
| Asphalt | |
| — | |
| — | |
| 999 | |
| — | |
| — | |
| — | |
| — | |
| Not in DB | |
| — | |
| — | |
| — | |
| — |
Tax History
| Year | Property Taxes |
|---|---|
| 2023 | $10,751 |
Contact Agent
Nearby Similar Homes
Nearby Sold Comparables
Contact Agent
Listing Provided By
@properties Christie's International Real Estate



