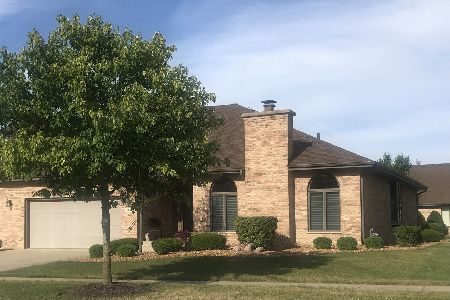185 Bent Tree Lane, New Lenox, Illinois 60451
$292,500
|
Sold
|
|
| Status: | Closed |
| Sqft: | 1,740 |
| Cost/Sqft: | $172 |
| Beds: | 2 |
| Baths: | 3 |
| Year Built: | 1996 |
| Property Taxes: | $4,183 |
| Days On Market: | 2826 |
| Lot Size: | 0,00 |
Description
A rarely available all-brick ranch duplex in beautiful Grand Prairie subdivision! Freshly painted throughout. One-level living at its best with a living/Dining room that features a floor-to-ceiling brick gas fireplace. Very large kitchen with ample cabinets/storage with a breakfast nook that overlooks the peaceful tree-lined backyard. New Trex decking(16' x 12')off sliding glass door in the breakfast nook. Huge walk-in closet in the master bedroom suite. Finished basement with 3rd full bath. One of the two large storage areas is finish-able for a 3rd bedroom. New in 2017: High-efficiency furnace, AC, hot water heater, humidifier. New high-end roof in 2016. Entire house electrical surge protection. In-ground sprinkler system. Hi-def antenna system. Many extra storage areas with pull-down stairs to attic and a finished off crawlspace in basement. Low quarterly association fees. Main level laundry room. Close to Old Plank Rd Trail & New Lenox Commons. Convenient to US 30 and I-80
Property Specifics
| Condos/Townhomes | |
| 1 | |
| — | |
| 1996 | |
| Full | |
| COUNTRY VILLAS II | |
| No | |
| — |
| Will | |
| Grand Prairie | |
| 375 / Quarterly | |
| Insurance,Exterior Maintenance,Lawn Care,Snow Removal | |
| Public | |
| Public Sewer | |
| 09946779 | |
| 1508174040110000 |
Nearby Schools
| NAME: | DISTRICT: | DISTANCE: | |
|---|---|---|---|
|
Grade School
Bentley Elementary School |
122 | — | |
|
Middle School
Alex M Martino Junior High Schoo |
122 | Not in DB | |
|
High School
Lincoln-way West High School |
210 | Not in DB | |
Property History
| DATE: | EVENT: | PRICE: | SOURCE: |
|---|---|---|---|
| 7 Jun, 2018 | Sold | $292,500 | MRED MLS |
| 18 May, 2018 | Under contract | $300,000 | MRED MLS |
| 11 May, 2018 | Listed for sale | $300,000 | MRED MLS |
Room Specifics
Total Bedrooms: 2
Bedrooms Above Ground: 2
Bedrooms Below Ground: 0
Dimensions: —
Floor Type: Carpet
Full Bathrooms: 3
Bathroom Amenities: —
Bathroom in Basement: 1
Rooms: Walk In Closet,Deck,Recreation Room,Storage,Utility Room-Lower Level
Basement Description: Finished
Other Specifics
| 2 | |
| Concrete Perimeter | |
| Concrete | |
| Deck, Storms/Screens, End Unit | |
| Common Grounds,Landscaped | |
| 52 X 115 | |
| — | |
| Full | |
| Wood Laminate Floors, First Floor Bedroom, First Floor Laundry, First Floor Full Bath, Laundry Hook-Up in Unit, Storage | |
| Range, Microwave, Dishwasher, Refrigerator, Washer, Dryer | |
| Not in DB | |
| — | |
| — | |
| — | |
| Gas Log, Gas Starter |
Tax History
| Year | Property Taxes |
|---|---|
| 2018 | $4,183 |
Contact Agent
Nearby Similar Homes
Nearby Sold Comparables
Contact Agent
Listing Provided By
RE/MAX Suburban




