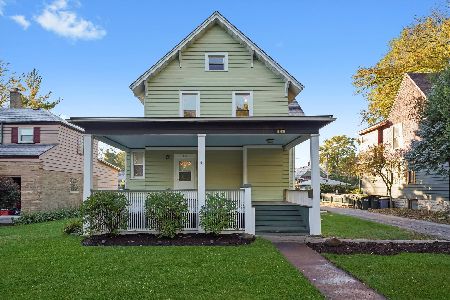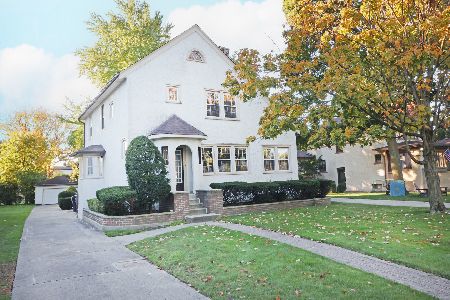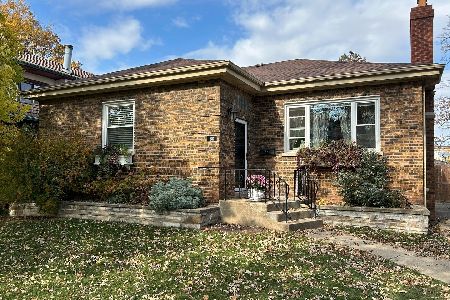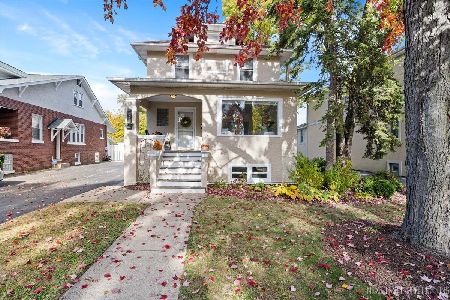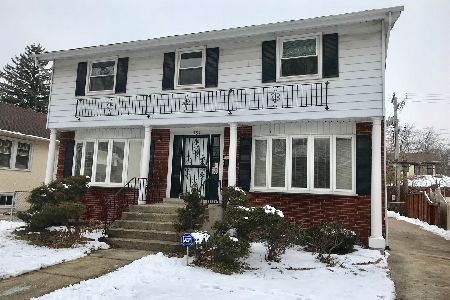185 Burlington Street, Riverside, Illinois 60546
$628,500
|
Sold
|
|
| Status: | Closed |
| Sqft: | 1,874 |
| Cost/Sqft: | $340 |
| Beds: | 2 |
| Baths: | 3 |
| Year Built: | 1923 |
| Property Taxes: | $8,941 |
| Days On Market: | 434 |
| Lot Size: | 0,00 |
Description
This home was completely remodeled and architecturally redesigned in 2017. Boasts new electrical, plumbing, mechanical, hardwood floors, windows, and structural reinforcement throughout. Everything in this home was built with attention to detail and the utmost quality in mind. This is the front porch you've been dreaming of relaxing on! Enter into the elegant foyer. Entertain with ease as the main level flows fabulously from living room to formal dining room; onto a chef's dream kitchen with Landmark Crystal cabinetry, granite countertops, built in oven/microwave along with custom panel built in Bosch dishwasher and immense island w/ prep sink. Adjacent to the kitchen is your vaulted ceiling family room w/ French doors leading toward an outdoor deck space. The flow is phenomenal in this house! A convenient half bath finishes off this main level. The upstairs offers two comfortable bedrooms and an interior designed full bath. Heated extractors in both showers! Separate HVAC systems keeps the upstairs at an ideal temperature. Head downstairs to eight foot ceilings in the basement with radiant heated tile floors! A great open space rec room to hang out in. The dry kitchen area is great for entertaining guests. Included is a third bedroom w/ a walk-in closets and a stunning full bathroom. Laundry, tankless water heater and storage are cleverly hidden. With a 2+1 emergency sump pump backup and drain tile system you can rest assured that your basement is protected. Two car garage w/party door leads to a wonderful fully fenced yard space. You need to see this home in person to truly appreciate the love and care that went into designing and building it. Make your appointment today and prepare to fall in love!
Property Specifics
| Single Family | |
| — | |
| — | |
| 1923 | |
| — | |
| — | |
| No | |
| — |
| Cook | |
| — | |
| — / Not Applicable | |
| — | |
| — | |
| — | |
| 12149145 | |
| 15362100160000 |
Nearby Schools
| NAME: | DISTRICT: | DISTANCE: | |
|---|---|---|---|
|
Grade School
Central Elementary School |
96 | — | |
|
Middle School
L J Hauser Junior High School |
96 | Not in DB | |
|
High School
Riverside Brookfield Twp Senior |
208 | Not in DB | |
Property History
| DATE: | EVENT: | PRICE: | SOURCE: |
|---|---|---|---|
| 21 Jun, 2016 | Sold | $93,304 | MRED MLS |
| 17 Apr, 2016 | Under contract | $92,400 | MRED MLS |
| — | Last price change | $92,400 | MRED MLS |
| 1 Oct, 2015 | Listed for sale | $156,350 | MRED MLS |
| 3 Dec, 2024 | Sold | $628,500 | MRED MLS |
| 10 Oct, 2024 | Under contract | $638,000 | MRED MLS |
| — | Last price change | $649,000 | MRED MLS |
| 11 Sep, 2024 | Listed for sale | $649,000 | MRED MLS |
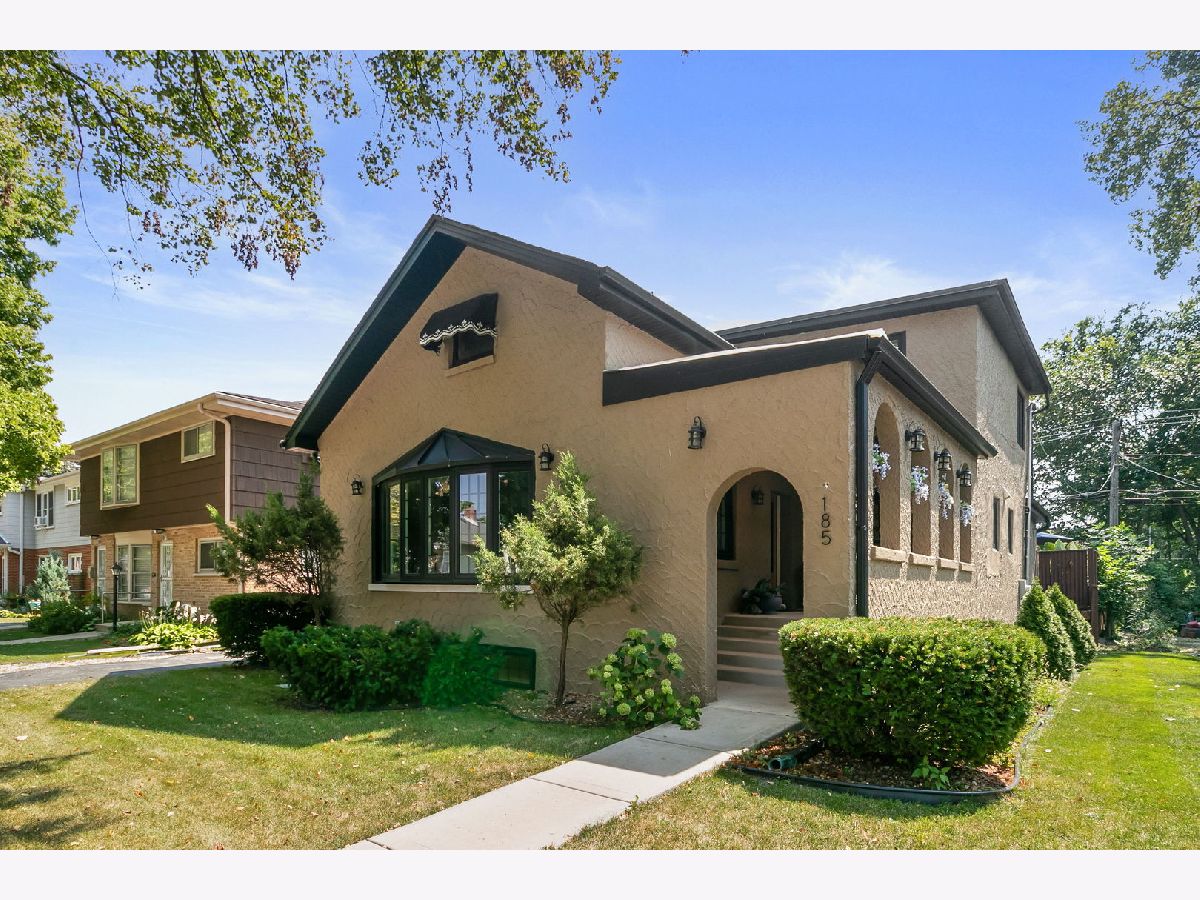



























Room Specifics
Total Bedrooms: 3
Bedrooms Above Ground: 2
Bedrooms Below Ground: 1
Dimensions: —
Floor Type: —
Dimensions: —
Floor Type: —
Full Bathrooms: 3
Bathroom Amenities: —
Bathroom in Basement: 1
Rooms: —
Basement Description: Finished,8 ft + pour,Rec/Family Area
Other Specifics
| 2 | |
| — | |
| Side Drive | |
| — | |
| — | |
| 50 X 100 | |
| — | |
| — | |
| — | |
| — | |
| Not in DB | |
| — | |
| — | |
| — | |
| — |
Tax History
| Year | Property Taxes |
|---|---|
| 2016 | $6,902 |
| 2024 | $8,941 |
Contact Agent
Nearby Similar Homes
Nearby Sold Comparables
Contact Agent
Listing Provided By
Coldwell Banker Realty

