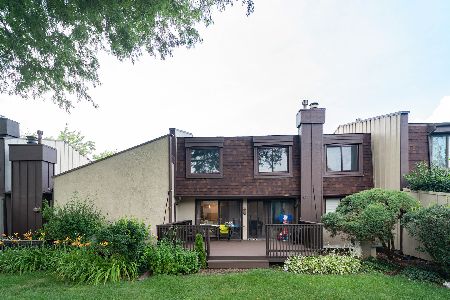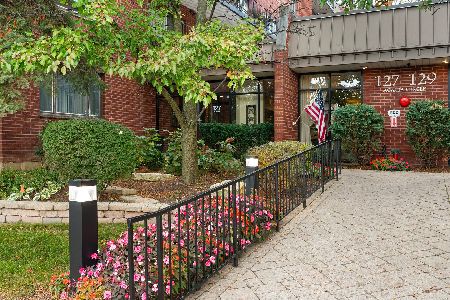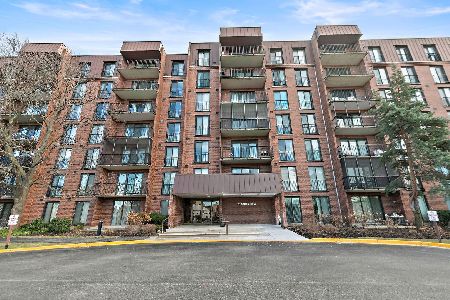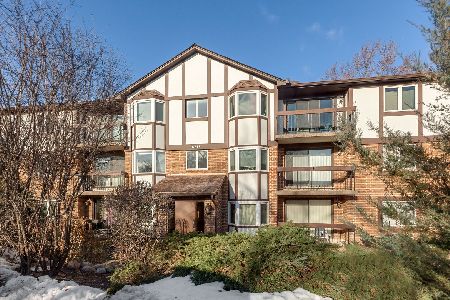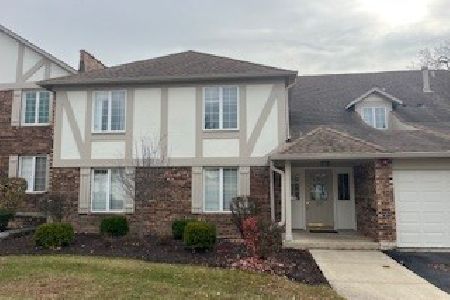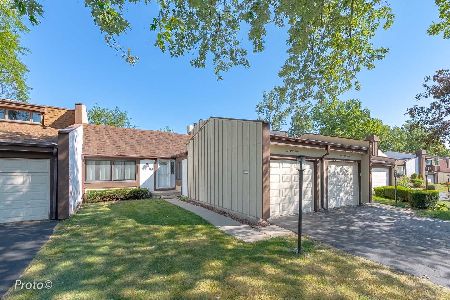185 Cascade Drive, Indian Head Park, Illinois 60525
$260,100
|
Sold
|
|
| Status: | Closed |
| Sqft: | 1,332 |
| Cost/Sqft: | $195 |
| Beds: | 3 |
| Baths: | 3 |
| Year Built: | 1976 |
| Property Taxes: | $4,303 |
| Days On Market: | 2826 |
| Lot Size: | 0,00 |
Description
Enjoy low-maintence living in this desirable town home community! A welcoming, open floor plan on the first floor with an updated kitchen, stainless steel appliances, powder room, fireplace, and hardwood floors. Upstairs you'll find 3 bedrooms, master bath plus another full bath. Basement is partially finished and makes for a great rec room! New roof was put on in 2011, deck was rebuilt in 2012. Enjoy community amenities like the swimming pool, clubhouse, and tennis courts. Easy access to expressways, downtown Western Springs train station via Pace Bus, and a short walk to highly desired Highlands School.
Property Specifics
| Condos/Townhomes | |
| 2 | |
| — | |
| 1976 | |
| Full | |
| CLARK | |
| No | |
| — |
| Cook | |
| Acacia | |
| 220 / Monthly | |
| Insurance,Clubhouse,Pool,Exterior Maintenance,Lawn Care,Scavenger,Snow Removal | |
| Lake Michigan | |
| Public Sewer | |
| 09929870 | |
| 18201071090000 |
Nearby Schools
| NAME: | DISTRICT: | DISTANCE: | |
|---|---|---|---|
|
Grade School
Highlands Elementary School |
106 | — | |
|
Middle School
Highlands Middle School |
106 | Not in DB | |
|
High School
Lyons Twp High School |
204 | Not in DB | |
Property History
| DATE: | EVENT: | PRICE: | SOURCE: |
|---|---|---|---|
| 3 May, 2010 | Sold | $215,000 | MRED MLS |
| 2 Apr, 2010 | Under contract | $229,900 | MRED MLS |
| — | Last price change | $249,850 | MRED MLS |
| 20 Jul, 2009 | Listed for sale | $249,850 | MRED MLS |
| 30 May, 2018 | Sold | $260,100 | MRED MLS |
| 30 Apr, 2018 | Under contract | $259,900 | MRED MLS |
| 26 Apr, 2018 | Listed for sale | $259,900 | MRED MLS |
Room Specifics
Total Bedrooms: 3
Bedrooms Above Ground: 3
Bedrooms Below Ground: 0
Dimensions: —
Floor Type: Carpet
Dimensions: —
Floor Type: Carpet
Full Bathrooms: 3
Bathroom Amenities: —
Bathroom in Basement: 0
Rooms: Foyer,Deck
Basement Description: Partially Finished
Other Specifics
| 2 | |
| Concrete Perimeter | |
| Asphalt | |
| Deck, Storms/Screens | |
| Common Grounds,Wooded | |
| 2528 SQ. FT. | |
| — | |
| Full | |
| Hardwood Floors, Laundry Hook-Up in Unit | |
| Range, Microwave, Dishwasher, Refrigerator, Stainless Steel Appliance(s) | |
| Not in DB | |
| — | |
| — | |
| On Site Manager/Engineer, Park, Party Room, Pool, Tennis Court(s) | |
| Wood Burning, Gas Starter |
Tax History
| Year | Property Taxes |
|---|---|
| 2010 | $5,292 |
| 2018 | $4,303 |
Contact Agent
Nearby Similar Homes
Nearby Sold Comparables
Contact Agent
Listing Provided By
d'aprile properties

