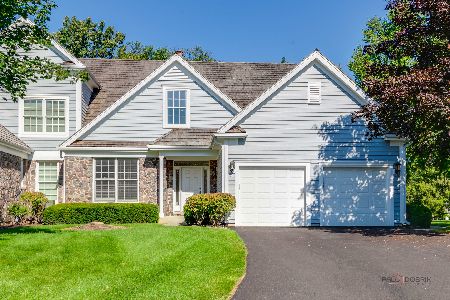185 Danbury Court, Lake Forest, Illinois 60045
$650,000
|
Sold
|
|
| Status: | Closed |
| Sqft: | 2,276 |
| Cost/Sqft: | $296 |
| Beds: | 2 |
| Baths: | 4 |
| Year Built: | 2005 |
| Property Taxes: | $10,660 |
| Days On Market: | 2737 |
| Lot Size: | 0,00 |
Description
Bristol ranch on one of the most popular locations in Stonebridge. Open kitchen with wet bar, Sub-Zero refrigerator, double ovens, warming oven, cooktop, and an abundance of cabinets. Beautiful granite countertops with overhang to sit for quick bites or enjoying watching the chef prepare treats.Living room has tray ceiling and surround sound system connected to dining room and porch. Dining room was redesigned & opened with pillars for definition, and plantation shutters. Den w/ built-in shelving, bay window and plantation shutters. Hardwood flooring through most of first floor. Eating area off kitchen adjoins the serene, true 3 season screened-in porch enhanced w/ windows & bluestone flooring. Master bedroom with bay window, 2 organized closets and large marble bath. Attractively finished basement w/ 3rd bedroom & full bath. High-end doors added throughout. New sump pump & backup, 2018. Hot water heater replaced in 2016. Other upgrades include crown moldings and security system.
Property Specifics
| Condos/Townhomes | |
| 1 | |
| — | |
| 2005 | |
| Full | |
| BRISTOL | |
| No | |
| — |
| Lake | |
| Stonebridge | |
| 350 / Monthly | |
| Insurance,Exterior Maintenance,Lawn Care,Snow Removal | |
| Public | |
| Public Sewer | |
| 10024075 | |
| 15012030350000 |
Nearby Schools
| NAME: | DISTRICT: | DISTANCE: | |
|---|---|---|---|
|
Grade School
Everett Elementary School |
67 | — | |
|
Middle School
Deer Path Middle School |
67 | Not in DB | |
|
High School
Lake Forest High School |
115 | Not in DB | |
Property History
| DATE: | EVENT: | PRICE: | SOURCE: |
|---|---|---|---|
| 4 Apr, 2019 | Sold | $650,000 | MRED MLS |
| 13 Mar, 2019 | Under contract | $674,000 | MRED MLS |
| — | Last price change | $699,000 | MRED MLS |
| 31 Jul, 2018 | Listed for sale | $729,000 | MRED MLS |
Room Specifics
Total Bedrooms: 3
Bedrooms Above Ground: 2
Bedrooms Below Ground: 1
Dimensions: —
Floor Type: Carpet
Dimensions: —
Floor Type: Carpet
Full Bathrooms: 4
Bathroom Amenities: Whirlpool,Double Sink
Bathroom in Basement: 1
Rooms: Eating Area,Den,Recreation Room,Screened Porch
Basement Description: Finished
Other Specifics
| 2 | |
| Concrete Perimeter | |
| Asphalt | |
| Patio, Porch Screened | |
| Cul-De-Sac | |
| 134X57X126X38 | |
| — | |
| Full | |
| Vaulted/Cathedral Ceilings, Hardwood Floors, First Floor Bedroom, First Floor Laundry | |
| Double Oven, Microwave, Dishwasher, Refrigerator, Washer, Dryer, Disposal, Cooktop | |
| Not in DB | |
| — | |
| — | |
| — | |
| Gas Log |
Tax History
| Year | Property Taxes |
|---|---|
| 2019 | $10,660 |
Contact Agent
Nearby Similar Homes
Nearby Sold Comparables
Contact Agent
Listing Provided By
Coldwell Banker Residential









