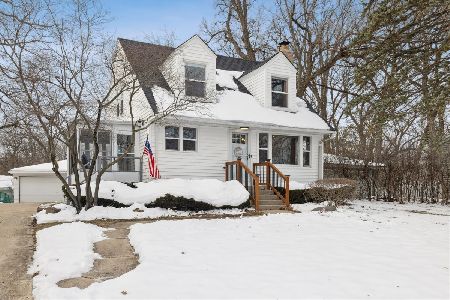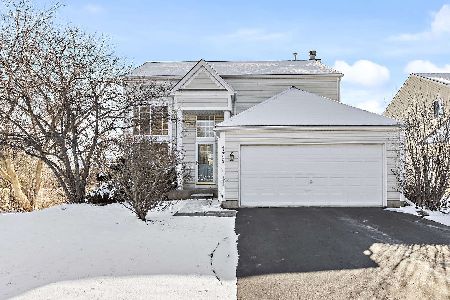185 Lake Drive, Algonquin, Illinois 60102
$412,000
|
Sold
|
|
| Status: | Closed |
| Sqft: | 3,490 |
| Cost/Sqft: | $117 |
| Beds: | 4 |
| Baths: | 4 |
| Year Built: | 1995 |
| Property Taxes: | $5,117 |
| Days On Market: | 609 |
| Lot Size: | 0,00 |
Description
**ESTATE SALE - HOME BEING SOLD AS-IS/WHERE-IS!** SO MUCH POTENTIAL IN THIS 2 STORY HOME! THIS HOME IS PERFECT FOR A REHABBER AS IT NEEDS WORK & UPDATING THROUGHOUT TO MAKE IT YOUR OWN AND IS REFLECTED IN THE PRICE! TERRIFIC LOCATION & DESIRABLE SUBDIVISION Less Than 5 Minutes to Randall Road Corridor with Tons of Shopping, Restaurants, Theater, Etc.! Total of 3490 SF! 9 Foot Ceilings Throughout 1st Floor, Open 2 Story Foyer with Railings Open to 2nd Floor, Living Room Featuring Bay Window, Formal Dining Room, Large Kitchen with Island & Pantry, Fireplace in Large Family Room, 4 Bedrooms Include VAULTED Master Bedroom with Walk-In Closet, Master Bath with Corner Tub, Separate Shower Area and Large Double Vanity, 2nd Floor Laundry Room, *FULL WALKOUT BASEMENT* with HUGE Finished Storage Room, Bonus Room, Plus FULL Bath! 2.5 Car Garage with Service Door to Side Yard! Similar Homes Sell in the Upper $400,000's!**Home is Being Sold AS-IS/WHERE-IS!** QUICK CLOSE PREFERRED!
Property Specifics
| Single Family | |
| — | |
| — | |
| 1995 | |
| — | |
| — | |
| No | |
| — |
| — | |
| Falcon Ridge | |
| — / Not Applicable | |
| — | |
| — | |
| — | |
| 12058712 | |
| 1929402007 |
Nearby Schools
| NAME: | DISTRICT: | DISTANCE: | |
|---|---|---|---|
|
Grade School
Lincoln Prairie Elementary Schoo |
300 | — | |
|
Middle School
Westfield Community School |
300 | Not in DB | |
|
High School
H D Jacobs High School |
300 | Not in DB | |
Property History
| DATE: | EVENT: | PRICE: | SOURCE: |
|---|---|---|---|
| 8 Jul, 2024 | Sold | $412,000 | MRED MLS |
| 10 Jun, 2024 | Under contract | $409,900 | MRED MLS |
| 6 Jun, 2024 | Listed for sale | $409,900 | MRED MLS |

























































Room Specifics
Total Bedrooms: 4
Bedrooms Above Ground: 4
Bedrooms Below Ground: 0
Dimensions: —
Floor Type: —
Dimensions: —
Floor Type: —
Dimensions: —
Floor Type: —
Full Bathrooms: 4
Bathroom Amenities: Whirlpool,Separate Shower,Double Sink
Bathroom in Basement: 1
Rooms: —
Basement Description: Finished,Exterior Access
Other Specifics
| 2 | |
| — | |
| Asphalt | |
| — | |
| — | |
| 40 X 130 X 132 X 129 | |
| — | |
| — | |
| — | |
| — | |
| Not in DB | |
| — | |
| — | |
| — | |
| — |
Tax History
| Year | Property Taxes |
|---|---|
| 2024 | $5,117 |
Contact Agent
Nearby Similar Homes
Nearby Sold Comparables
Contact Agent
Listing Provided By
Keller Williams Success Realty











