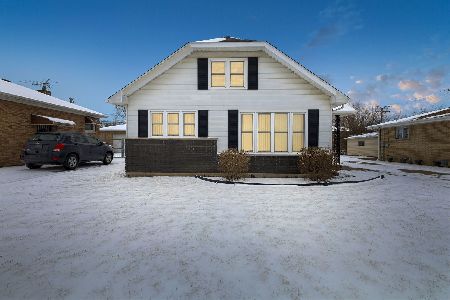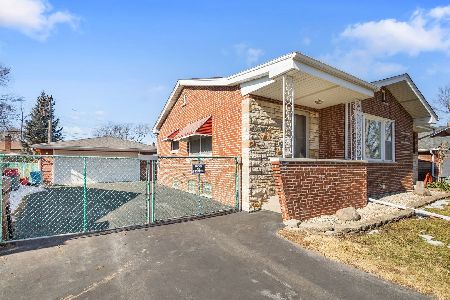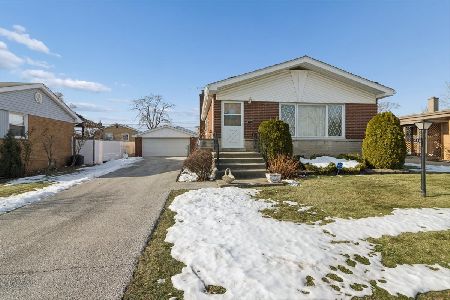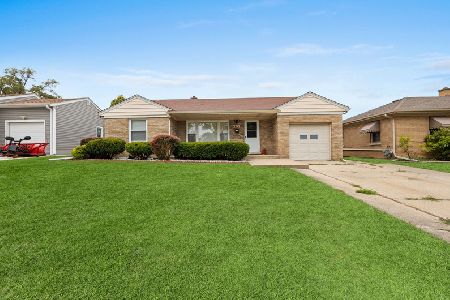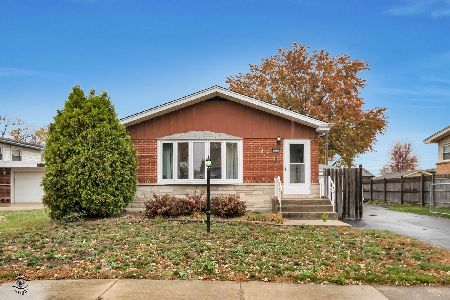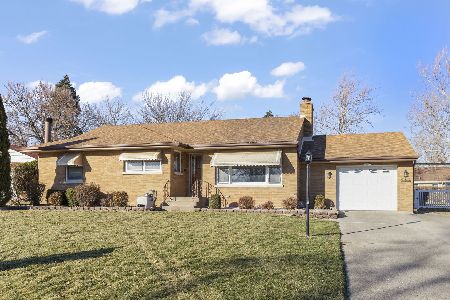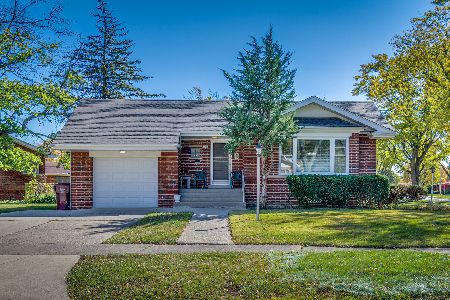185 Maple Drive, Chicago Heights, Illinois 60411
$96,900
|
Sold
|
|
| Status: | Closed |
| Sqft: | 1,249 |
| Cost/Sqft: | $80 |
| Beds: | 3 |
| Baths: | 2 |
| Year Built: | 1957 |
| Property Taxes: | $3,777 |
| Days On Market: | 4137 |
| Lot Size: | 0,00 |
Description
Fabulous brick bungalow is move-in ready! * Gleaming hardwood floors throughout main level * Bright eat-in kitchen offers lots of cabinet space, all appliances * Family room & 2nd full bath in partially finished basement, plus lots of storage * Nicely landscaped with large yard space * Roomy 21/2 car garage * Well maintained & beautifully decorated * Great location-walk to Marian High School, train nearby * This is it!
Property Specifics
| Single Family | |
| — | |
| Bungalow | |
| 1957 | |
| Full | |
| — | |
| No | |
| — |
| Cook | |
| Mackler Highlands | |
| 0 / Not Applicable | |
| None | |
| Lake Michigan,Public | |
| Public Sewer, Overhead Sewers | |
| 08769225 | |
| 32173130150000 |
Property History
| DATE: | EVENT: | PRICE: | SOURCE: |
|---|---|---|---|
| 30 Nov, 2011 | Sold | $90,000 | MRED MLS |
| 27 Oct, 2011 | Under contract | $104,900 | MRED MLS |
| 18 Jul, 2011 | Listed for sale | $104,900 | MRED MLS |
| 30 Apr, 2015 | Sold | $96,900 | MRED MLS |
| 19 Mar, 2015 | Under contract | $99,900 | MRED MLS |
| 3 Nov, 2014 | Listed for sale | $99,900 | MRED MLS |
Room Specifics
Total Bedrooms: 3
Bedrooms Above Ground: 3
Bedrooms Below Ground: 0
Dimensions: —
Floor Type: Hardwood
Dimensions: —
Floor Type: Hardwood
Full Bathrooms: 2
Bathroom Amenities: —
Bathroom in Basement: 1
Rooms: No additional rooms
Basement Description: Partially Finished
Other Specifics
| 2.5 | |
| Concrete Perimeter | |
| Concrete,Side Drive | |
| Patio, Storms/Screens | |
| — | |
| 52 X 118 X 81 X 126 | |
| — | |
| None | |
| Hardwood Floors, First Floor Bedroom, First Floor Full Bath | |
| Range, Dishwasher, Refrigerator, Freezer | |
| Not in DB | |
| Sidewalks, Street Lights, Street Paved | |
| — | |
| — | |
| — |
Tax History
| Year | Property Taxes |
|---|---|
| 2011 | $5,029 |
| 2015 | $3,777 |
Contact Agent
Nearby Similar Homes
Nearby Sold Comparables
Contact Agent
Listing Provided By
RE/MAX Synergy

