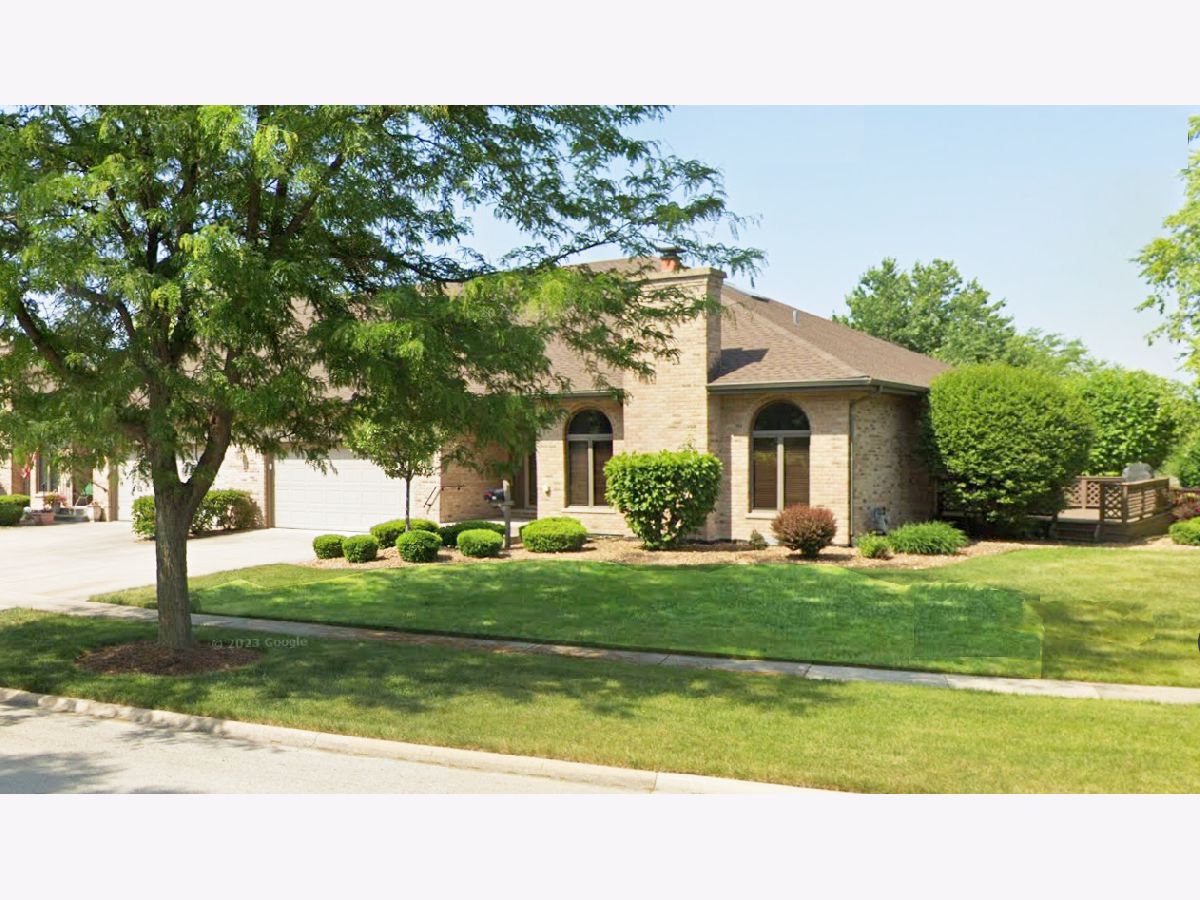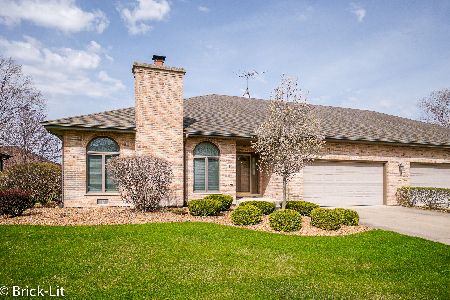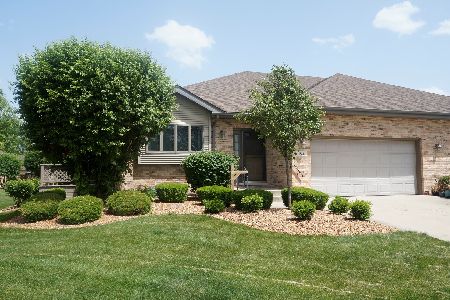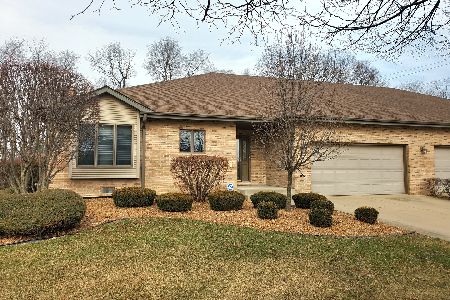185 Whisper Creek Drive, New Lenox, Illinois 60451
$425,000
|
Sold
|
|
| Status: | Closed |
| Sqft: | 2,200 |
| Cost/Sqft: | $193 |
| Beds: | 2 |
| Baths: | 2 |
| Year Built: | 2002 |
| Property Taxes: | $0 |
| Days On Market: | 298 |
| Lot Size: | 0,00 |
Description
SOLD BEFORE PROCESSING-Move-In Ready Corner Ranch Townhouse with Modern Upgrades! Rarely available in the sought-after Grand Prairie subdivision, this stunning corner unit ranch townhouse is bathed in natural light from numerous windows and skylights, creating a bright and inviting atmosphere. The spacious living room features a cozy brick fireplace, perfect for relaxing evenings. The beautifully updated kitchen boasts recessed lighting, white cabinetry with pull-out shelving, quartz countertops, and upgraded stainless steel appliances. A large center island with seating for six makes it ideal for gatherings. Step outside from the dining area onto the expansive 20' x 12' deck, complete with natural gas hook up-a perfect spot to enjoy morning coffee or evening meals . The home offers two spacious bedrooms, both with large walk-in closets. The primary suite is a true retreat, featuring a luxurious ensuite bath with a roll-in shower, body dryer, double quartz-topped sinks, and a bidet. Behind a stylish sliding barn door, the cedar-lined walk-in closet provides ample storage and protection for your wardrobe. The full basement includes a chair lift, roughed-in plumbing for a future bathroom, and an egress window, offering excellent potential for additional living space. Recent updates include hot water tank (2025), fresh paint and refreshed hardwood floors (2024), a new roof and two skylights (2022), a new furnace, humidifier, and air conditioning (2017), as well as a radon mitigation system, a Nest thermostat, wall switches compatible with Alexa, and a lift from the garage into the home for added convenience and accessibility. See feature sheet for more. This home combines modern updates, thoughtful features, and accessibility, making it a perfect move-in-ready opportunity!
Property Specifics
| Condos/Townhomes | |
| 1 | |
| — | |
| 2002 | |
| — | |
| BAY HILL | |
| No | |
| — |
| Will | |
| Grand Prairie | |
| 390 / Quarterly | |
| — | |
| — | |
| — | |
| 12301934 | |
| 1508174080370000 |
Nearby Schools
| NAME: | DISTRICT: | DISTANCE: | |
|---|---|---|---|
|
Grade School
Nelson Ridge/nelson Prairie Elem |
122 | — | |
|
Middle School
Liberty Junior High School |
122 | Not in DB | |
|
High School
Lincoln-way West High School |
210 | Not in DB | |
Property History
| DATE: | EVENT: | PRICE: | SOURCE: |
|---|---|---|---|
| 11 Jan, 2011 | Sold | $272,000 | MRED MLS |
| 14 Nov, 2010 | Under contract | $305,000 | MRED MLS |
| — | Last price change | $315,000 | MRED MLS |
| 6 Oct, 2009 | Listed for sale | $329,000 | MRED MLS |
| 14 Apr, 2025 | Sold | $425,000 | MRED MLS |
| 14 Apr, 2025 | Under contract | $425,000 | MRED MLS |
| 12 Apr, 2025 | Listed for sale | $425,000 | MRED MLS |

Room Specifics
Total Bedrooms: 2
Bedrooms Above Ground: 2
Bedrooms Below Ground: 0
Dimensions: —
Floor Type: —
Full Bathrooms: 2
Bathroom Amenities: Separate Shower,Accessible Shower,Double Sink,No Tub
Bathroom in Basement: 0
Rooms: —
Basement Description: —
Other Specifics
| 2 | |
| — | |
| — | |
| — | |
| — | |
| 134X115X38X102 | |
| — | |
| — | |
| — | |
| — | |
| Not in DB | |
| — | |
| — | |
| — | |
| — |
Tax History
| Year | Property Taxes |
|---|---|
| 2011 | $6,700 |
Contact Agent
Nearby Similar Homes
Nearby Sold Comparables
Contact Agent
Listing Provided By
Baird & Warner






