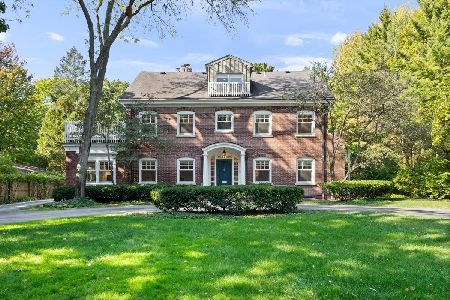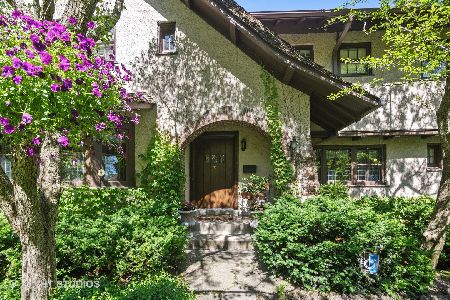1850 Crescent Court, Highland Park, Illinois 60035
$929,000
|
Sold
|
|
| Status: | Closed |
| Sqft: | 7,100 |
| Cost/Sqft: | $169 |
| Beds: | 4 |
| Baths: | 8 |
| Year Built: | 2001 |
| Property Taxes: | $41,059 |
| Days On Market: | 2458 |
| Lot Size: | 0,50 |
Description
Bring your clients to see this spacious home in a PRIME HIGHLAND PARK LOCATION W/SOME LAKE VIEWS! Meticulously maintained with high end finishes. Large island kitchen overlooking beautiful deck, generously sized private yard with ravine views. Vaulted foyer ceiling and curved staircase are bathed in light as you enter this home. Spacious living room/family room w/fireplace is perfect for entertaining or large family gatherings. Generously sized first floor office w/powder room in addition to first floor bedroom & full bath. Sun filled second floor master suite w/fireplace & French doors opening to Juliet balcony where you can enjoy lake views. Two large en suite bedrooms, cedar closet complete this level. The large finished lower level boasts entertainment area with wet bar, exercise room, sauna, bedroom/2nd office, full bath and powder room. 3 car heated garage & circular driveway for additional parking. Walking distance to Library and beautiful downtown Highland Pk.
Property Specifics
| Single Family | |
| — | |
| — | |
| 2001 | |
| Full | |
| — | |
| No | |
| 0.5 |
| Lake | |
| — | |
| 0 / Not Applicable | |
| None | |
| Lake Michigan | |
| Public Sewer | |
| 10321399 | |
| 16243020230000 |
Property History
| DATE: | EVENT: | PRICE: | SOURCE: |
|---|---|---|---|
| 8 May, 2015 | Under contract | $0 | MRED MLS |
| 5 Nov, 2014 | Listed for sale | $0 | MRED MLS |
| 26 Jul, 2019 | Sold | $929,000 | MRED MLS |
| 16 May, 2019 | Under contract | $1,200,000 | MRED MLS |
| 25 Mar, 2019 | Listed for sale | $1,200,000 | MRED MLS |
Room Specifics
Total Bedrooms: 5
Bedrooms Above Ground: 4
Bedrooms Below Ground: 1
Dimensions: —
Floor Type: Carpet
Dimensions: —
Floor Type: Carpet
Dimensions: —
Floor Type: Carpet
Dimensions: —
Floor Type: —
Full Bathrooms: 8
Bathroom Amenities: Whirlpool,Separate Shower,Steam Shower,Double Sink,Bidet,Full Body Spray Shower
Bathroom in Basement: 1
Rooms: Bedroom 5,Office,Recreation Room,Exercise Room,Media Room,Storage
Basement Description: Finished,Partially Finished
Other Specifics
| 3 | |
| — | |
| — | |
| — | |
| — | |
| 100 X 229 X 184 X 121 | |
| — | |
| Full | |
| Sauna/Steam Room, Bar-Wet, Hardwood Floors, First Floor Bedroom, First Floor Laundry, First Floor Full Bath | |
| Double Oven, Microwave, Dishwasher, High End Refrigerator, Bar Fridge | |
| Not in DB | |
| — | |
| — | |
| — | |
| — |
Tax History
| Year | Property Taxes |
|---|---|
| 2019 | $41,059 |
Contact Agent
Nearby Similar Homes
Nearby Sold Comparables
Contact Agent
Listing Provided By
Coldwell Banker Residential








