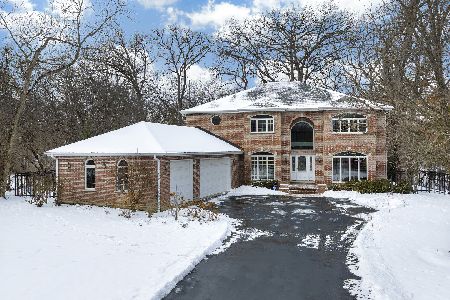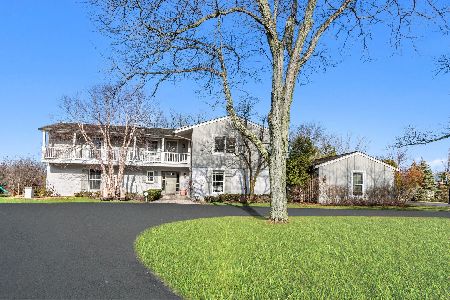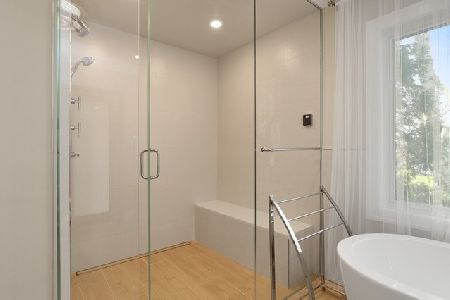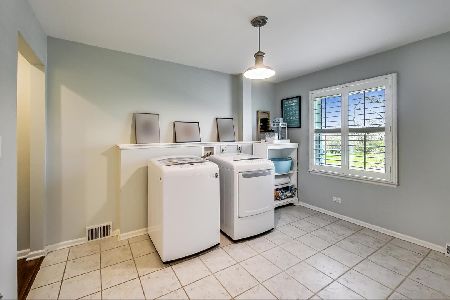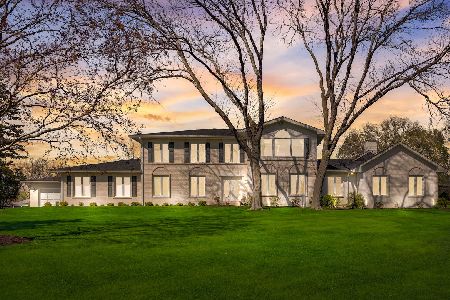1850 Ridge Road, Lake Forest, Illinois 60045
$1,144,800
|
Sold
|
|
| Status: | Closed |
| Sqft: | 4,050 |
| Cost/Sqft: | $295 |
| Beds: | 5 |
| Baths: | 5 |
| Year Built: | 1969 |
| Property Taxes: | $13,615 |
| Days On Market: | 3784 |
| Lot Size: | 1,38 |
Description
Beautifully poised on a 1.38 acre hillside site, this exquisite colonial home features spacious rooms that flow seamlessly into one another creating a wonderful open floor plan for comfortable living. Enhanced by professional landscaping and mature trees, this stately residence is a shining example of superior renovation that combines modern day amenities flawlessly integrated into the original architectural design. An amazing Rehab transformed both inside and out. Hardwood floors and custom moldings throughout. All newer baths. Sparkling newer kitchen with stainless steel appliances, granite countertops and views of the gorgeous yard. Unbelievable master suite with tray ceiling, huge customized luxurious closet and bath. 5th bedroom or office on 1st floor with nearby full bath. All new windows and doors
Property Specifics
| Single Family | |
| — | |
| Colonial | |
| 1969 | |
| Full | |
| — | |
| No | |
| 1.38 |
| Lake | |
| — | |
| 0 / Not Applicable | |
| None | |
| Public | |
| Public Sewer | |
| 09040299 | |
| 16172060060000 |
Nearby Schools
| NAME: | DISTRICT: | DISTANCE: | |
|---|---|---|---|
|
Grade School
Everett Elementary School |
67 | — | |
|
Middle School
Deer Path Middle School |
67 | Not in DB | |
|
High School
Lake Forest High School |
115 | Not in DB | |
Property History
| DATE: | EVENT: | PRICE: | SOURCE: |
|---|---|---|---|
| 20 Oct, 2015 | Sold | $1,144,800 | MRED MLS |
| 21 Sep, 2015 | Under contract | $1,195,000 | MRED MLS |
| 16 Sep, 2015 | Listed for sale | $1,195,000 | MRED MLS |
| 10 Aug, 2022 | Sold | $1,250,000 | MRED MLS |
| 9 Apr, 2022 | Under contract | $1,199,000 | MRED MLS |
| 5 Apr, 2022 | Listed for sale | $1,199,000 | MRED MLS |
Room Specifics
Total Bedrooms: 5
Bedrooms Above Ground: 5
Bedrooms Below Ground: 0
Dimensions: —
Floor Type: Hardwood
Dimensions: —
Floor Type: Hardwood
Dimensions: —
Floor Type: Hardwood
Dimensions: —
Floor Type: —
Full Bathrooms: 5
Bathroom Amenities: Whirlpool,Separate Shower,Double Sink
Bathroom in Basement: 0
Rooms: Bedroom 5,Eating Area,Foyer,Recreation Room,Sun Room
Basement Description: Finished
Other Specifics
| 3 | |
| — | |
| Asphalt,Circular | |
| Balcony, Patio | |
| Wooded | |
| 274.14 X 234.54 X 248.33 X | |
| — | |
| Full | |
| Hardwood Floors, First Floor Bedroom, First Floor Laundry | |
| Double Oven, Microwave, Dishwasher, Refrigerator, Washer, Dryer, Disposal, Stainless Steel Appliance(s) | |
| Not in DB | |
| — | |
| — | |
| — | |
| Wood Burning |
Tax History
| Year | Property Taxes |
|---|---|
| 2015 | $13,615 |
| 2022 | $16,122 |
Contact Agent
Nearby Similar Homes
Nearby Sold Comparables
Contact Agent
Listing Provided By
Berkshire Hathaway HomeServices KoenigRubloff


