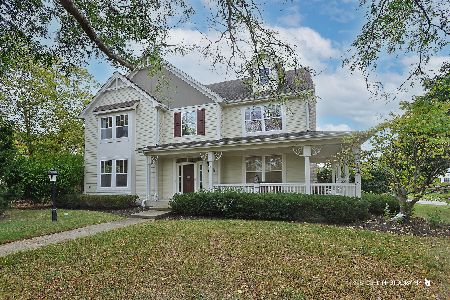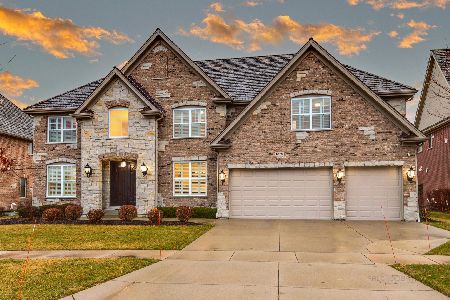1850 Sawgrass Street, Vernon Hills, Illinois 60061
$780,000
|
Sold
|
|
| Status: | Closed |
| Sqft: | 5,300 |
| Cost/Sqft: | $151 |
| Beds: | 5 |
| Baths: | 6 |
| Year Built: | 2005 |
| Property Taxes: | $28,816 |
| Days On Market: | 1962 |
| Lot Size: | 0,35 |
Description
This former Chicago Bear Player is loosing in excess of a million dollars on this home! His loss is your gain! Very custom home with all the bells and whistles. A man cave like no other! 5120 square feet plus a full finished English basement (almost 8000 sq ft total). Dramatic 2 story foyer with bridal staircase w/wrought iron. High end finishes in kitchen including cabinets, granite, appliances and built in fridge. Coiffured custom ceilings, Brazilian Cherry floors, master suite with spa bath w/jetted tub and marble floor. All upstairs baths have heated floors. En suite bedroom upstairs (not counting MB) and a 1st floor bedroom/den and a full ba 6th bedroom converted to a custom closet designed by California Closets. Ultimate man cave with a full English basement with a home theater, 1000 gallon fish tank, wet bar w/lounge area, wet (steam shower), dry sauna, cigar room w/ventilation system, work out room w/dressing area and so more. When only the best will do. Owners have price it to sell, their huge loss is your gain! Close to restaurants and upscale shopping and Metra and award winning Vernon Hills schools
Property Specifics
| Single Family | |
| — | |
| — | |
| 2005 | |
| Full,English | |
| CUSTOM | |
| No | |
| 0.35 |
| Lake | |
| Greggs Landing | |
| — / Not Applicable | |
| None | |
| Lake Michigan | |
| Public Sewer | |
| 10797578 | |
| 11283080060000 |
Property History
| DATE: | EVENT: | PRICE: | SOURCE: |
|---|---|---|---|
| 11 Jan, 2008 | Sold | $1,320,000 | MRED MLS |
| 22 Sep, 2007 | Under contract | $1,199,900 | MRED MLS |
| 28 Jun, 2007 | Listed for sale | $1,199,900 | MRED MLS |
| 15 Oct, 2020 | Sold | $780,000 | MRED MLS |
| 17 Aug, 2020 | Under contract | $799,900 | MRED MLS |
| 28 Jul, 2020 | Listed for sale | $799,900 | MRED MLS |
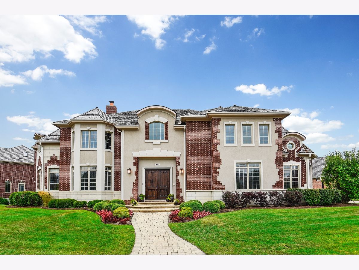
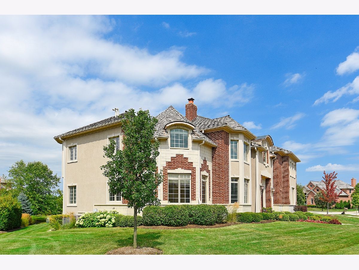
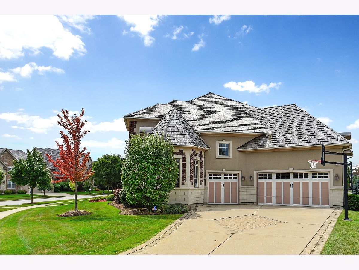
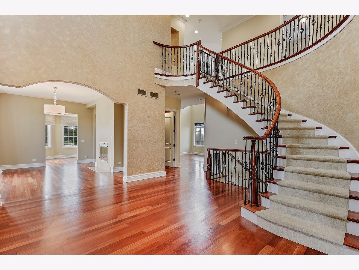
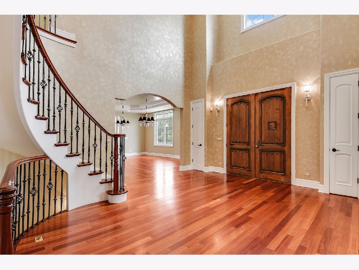
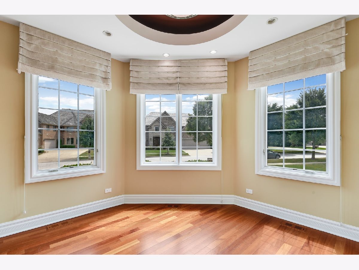
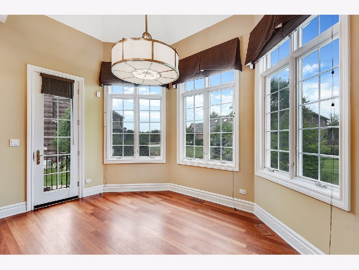
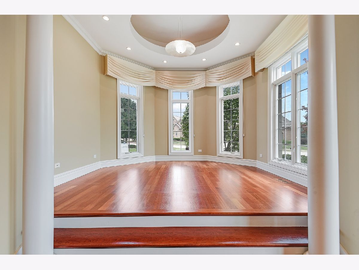
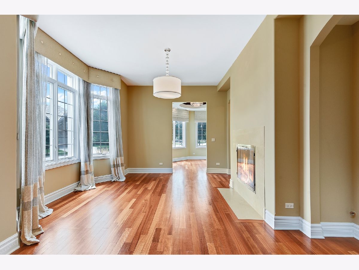
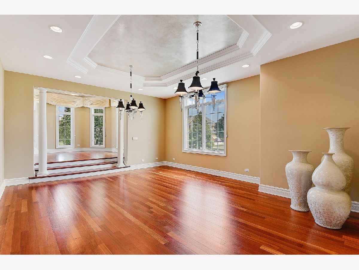
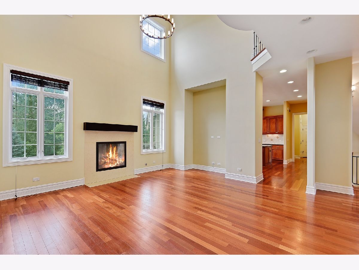
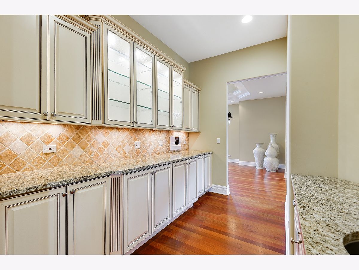
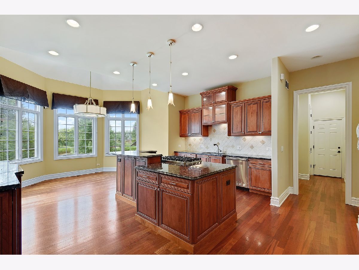
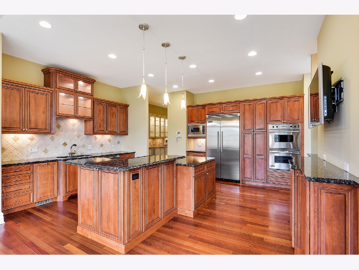
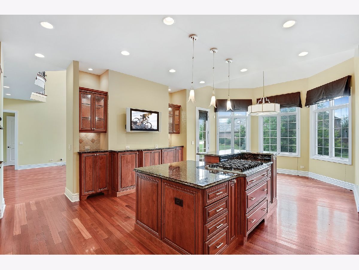
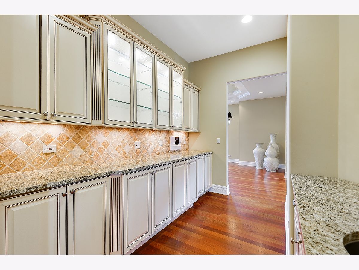
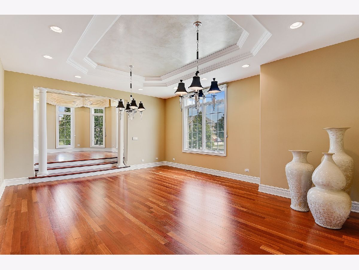
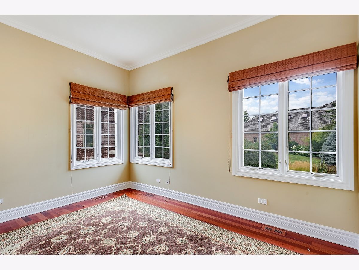
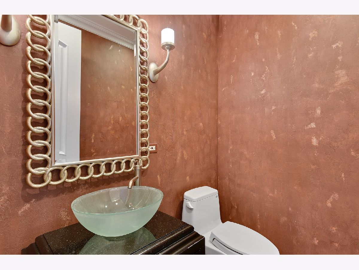
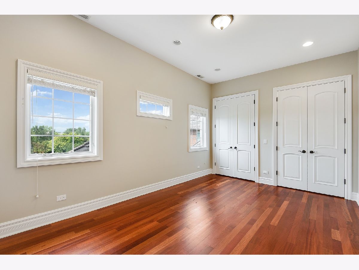
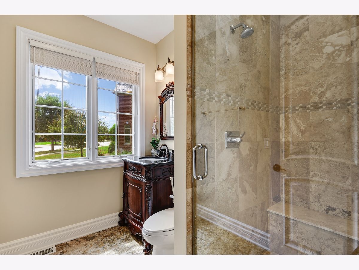
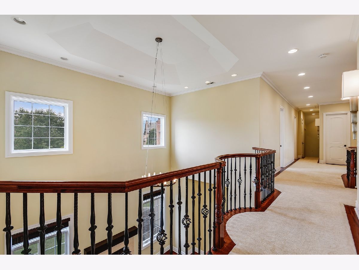
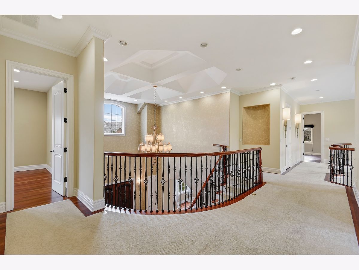
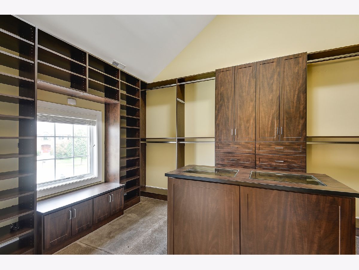
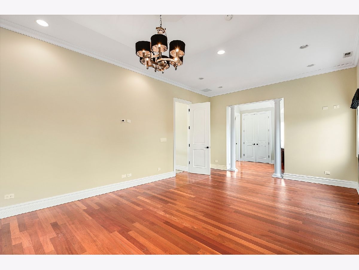
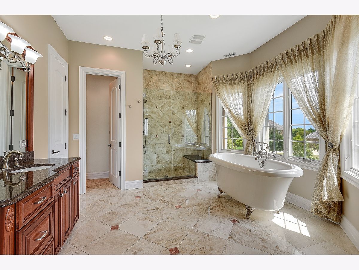
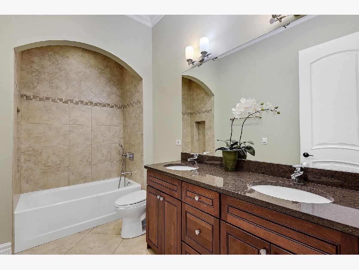
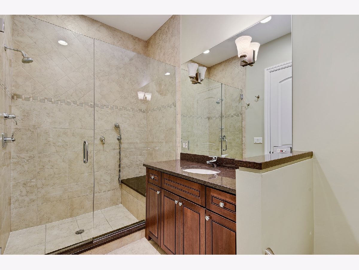
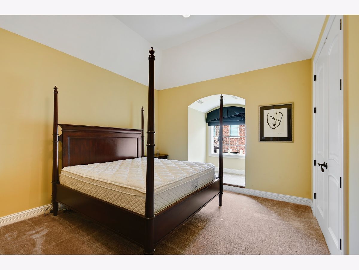
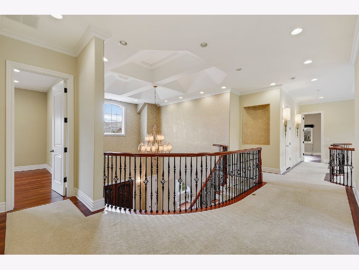
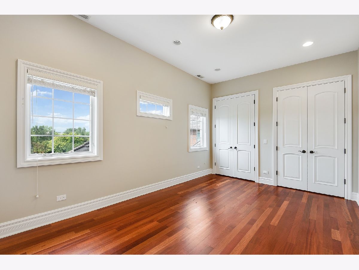
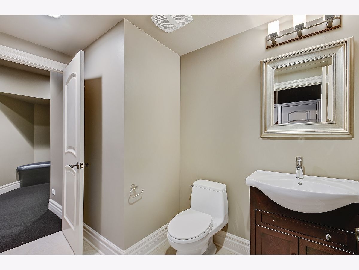
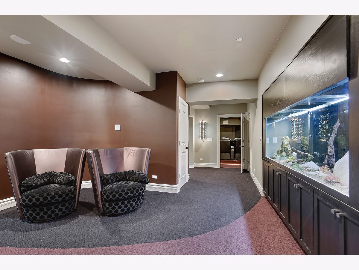
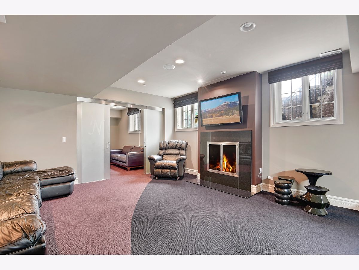
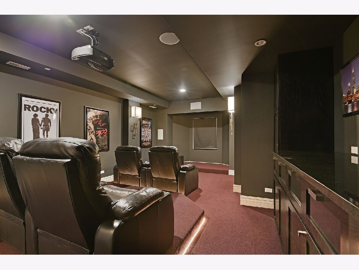
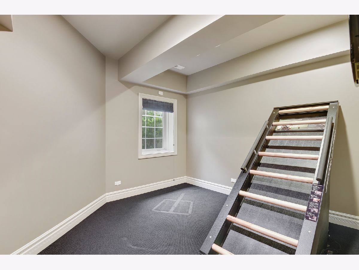
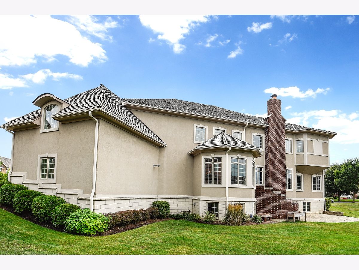
Room Specifics
Total Bedrooms: 5
Bedrooms Above Ground: 5
Bedrooms Below Ground: 0
Dimensions: —
Floor Type: Hardwood
Dimensions: —
Floor Type: Hardwood
Dimensions: —
Floor Type: Hardwood
Dimensions: —
Floor Type: —
Full Bathrooms: 6
Bathroom Amenities: Separate Shower,Double Sink
Bathroom in Basement: 1
Rooms: Sun Room,Foyer,Office,Other Room,Theatre Room,Other Room,Workshop,Bedroom 5,Utility Room-2nd Floor
Basement Description: Finished
Other Specifics
| 3 | |
| — | |
| Brick | |
| — | |
| Corner Lot | |
| 220.21X125.14X156.49 | |
| — | |
| Full | |
| Vaulted/Cathedral Ceilings, First Floor Bedroom | |
| Double Oven, Microwave, Dishwasher, Refrigerator, Disposal | |
| Not in DB | |
| Park, Curbs, Gated, Sidewalks, Street Lights, Street Paved | |
| — | |
| — | |
| Wood Burning, Gas Starter |
Tax History
| Year | Property Taxes |
|---|---|
| 2008 | $5,429 |
| 2020 | $28,816 |
Contact Agent
Nearby Similar Homes
Nearby Sold Comparables
Contact Agent
Listing Provided By
Coldwell Banker Realty





