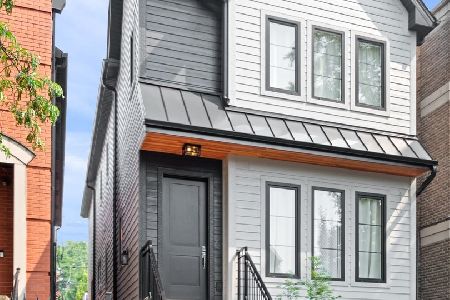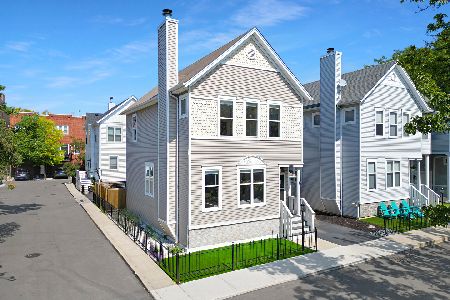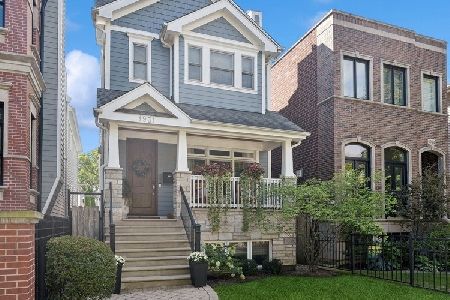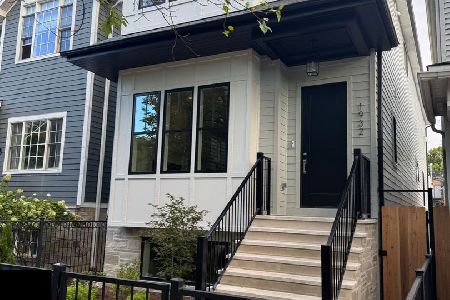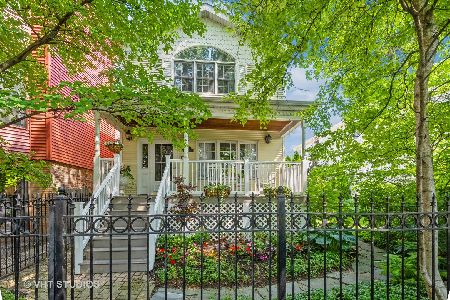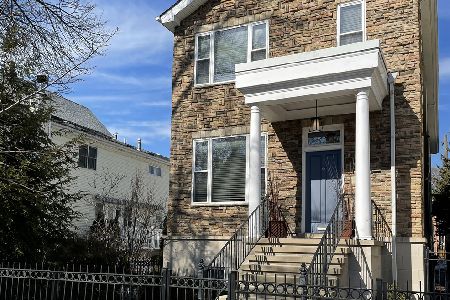1850 Wellington Avenue, North Center, Chicago, Illinois 60657
$1,300,000
|
Sold
|
|
| Status: | Closed |
| Sqft: | 4,000 |
| Cost/Sqft: | $300 |
| Beds: | 5 |
| Baths: | 5 |
| Year Built: | 1997 |
| Property Taxes: | $26,039 |
| Days On Market: | 1460 |
| Lot Size: | 0,07 |
Description
Multiple offers received, H&B due Sunday Oct 3rd @ 6pm. Welcome to this thoughtfully crafted single family home offering 5 beds and 3.2 baths sprawling over four levels! The open concept first level provides a formal living and dining area and an incredibly luxurious Chef's kitchen that is adjacent to a large family room as well as the first of five outdoor spaces. On the second level, there is an enormous primary suite that spans nearly half the footprint of the home and features two walk-in closets with custom closet organizers and a spacious spa like en-suite bathroom with an oversized stand-in shower, soaking tub, and dual vanities. The second and third bedrooms (one of which features a large walk-out deck), an additional full bathroom and the main laundry room are conveniently located on this level as well. The third level is built for entertaining with a spacious family/flex room, a half bathroom for convenience and a massive roof deck. The lowest level in the home defies the norm with high ceilings and great natural light and provides tons of additional living space to enjoy. A wine cellar, two large bedrooms, a full bathroom, additional laundry room, a wet bar and extensive rec room complete the space! This home is incredibly unique as it spans deep into the lot and provides an attached garage and FIVE outdoor spaces (two front decks, a rear deck off the kitchen, a roof deck off the top level, and a garage roof deck w/ pergola)! Professional landscaping and a full new security package - front gate with buzzer and full security and camera system surround the property. This home boasts endless upgrades and is an amazing move-in ready opportunity. Prime location steps from Hamlin Park, Whole Foods, restaurants and shops.
Property Specifics
| Single Family | |
| — | |
| — | |
| 1997 | |
| Full,English | |
| — | |
| No | |
| 0.07 |
| Cook | |
| — | |
| 0 / Not Applicable | |
| None | |
| Lake Michigan | |
| Public Sewer | |
| 11233317 | |
| 14302140160000 |
Nearby Schools
| NAME: | DISTRICT: | DISTANCE: | |
|---|---|---|---|
|
Grade School
Jahn Elementary School |
299 | — | |
|
Middle School
Jahn Elementary School |
299 | Not in DB | |
|
High School
Lake View High School |
299 | Not in DB | |
Property History
| DATE: | EVENT: | PRICE: | SOURCE: |
|---|---|---|---|
| 7 May, 2019 | Sold | $1,050,000 | MRED MLS |
| 2 Apr, 2019 | Under contract | $1,050,000 | MRED MLS |
| — | Last price change | $1,099,900 | MRED MLS |
| 24 Jan, 2019 | Listed for sale | $1,149,900 | MRED MLS |
| 10 Nov, 2021 | Sold | $1,300,000 | MRED MLS |
| 4 Oct, 2021 | Under contract | $1,200,000 | MRED MLS |
| 29 Sep, 2021 | Listed for sale | $1,200,000 | MRED MLS |
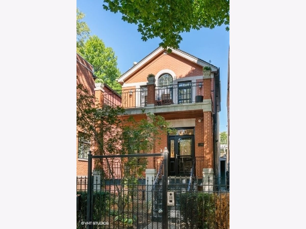
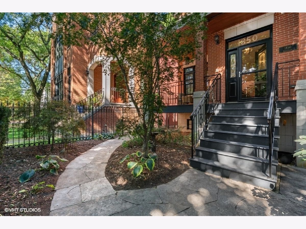
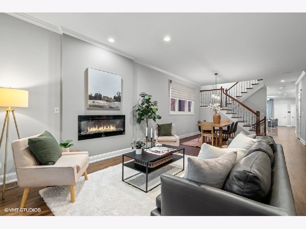
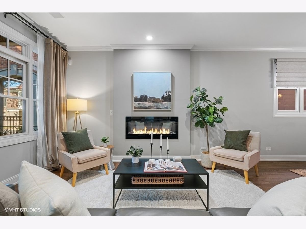
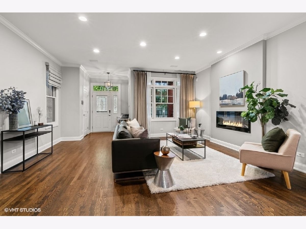
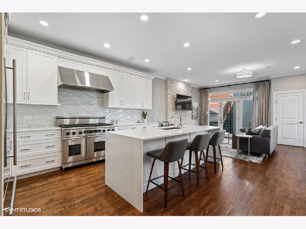
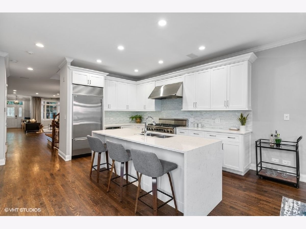
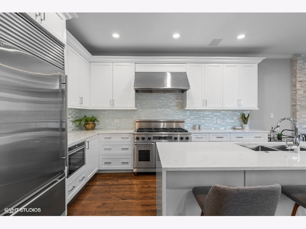
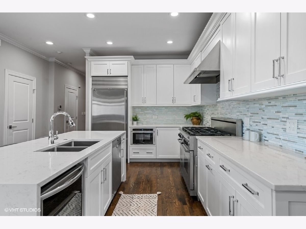
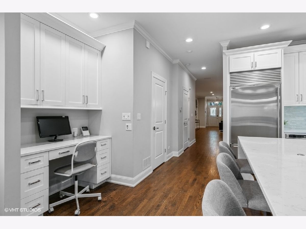
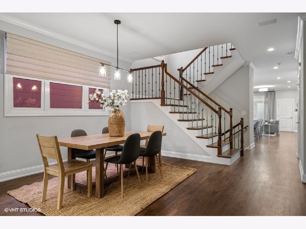
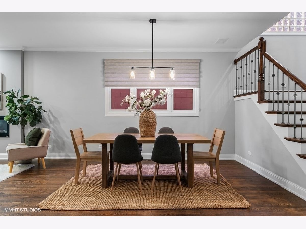
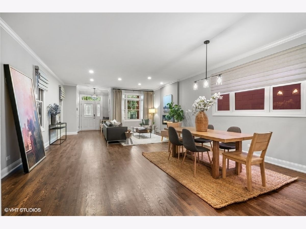
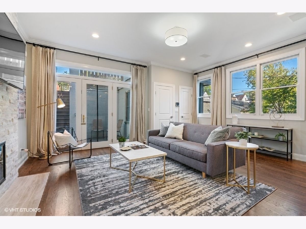
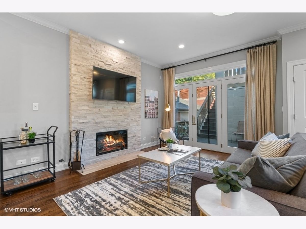
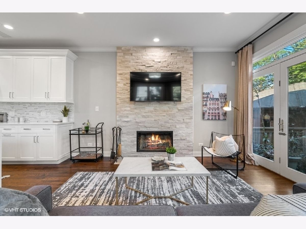
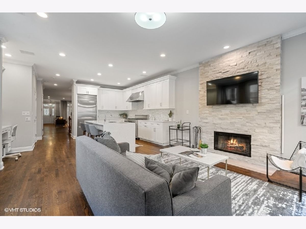
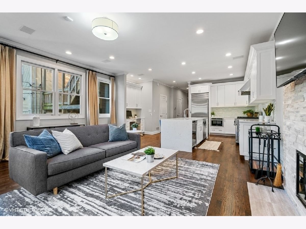
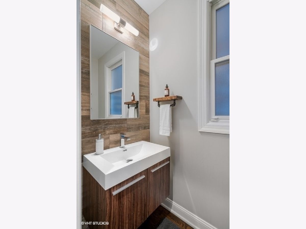
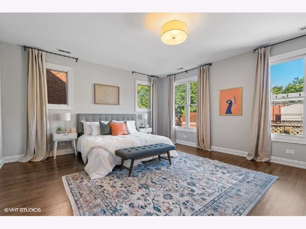
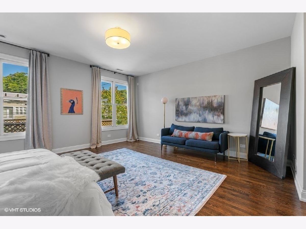
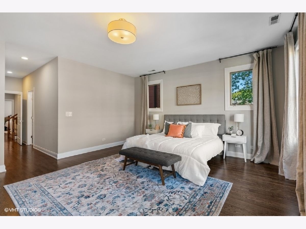
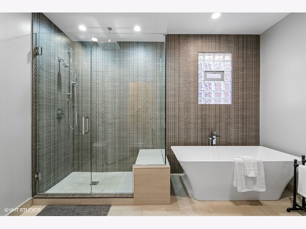
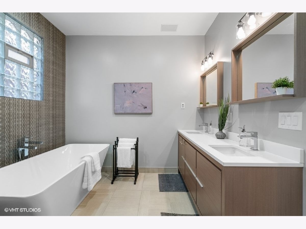
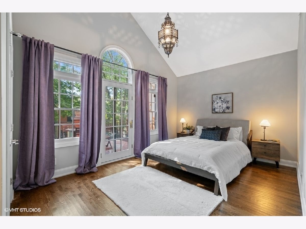
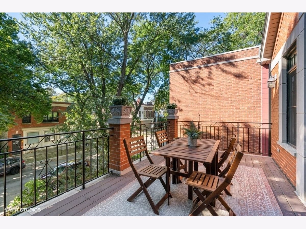
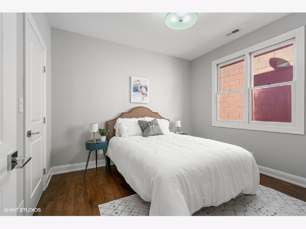
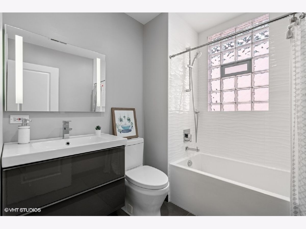
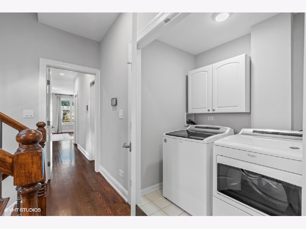
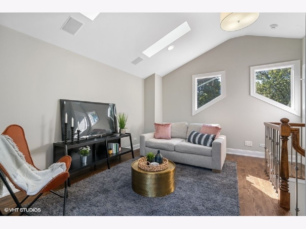
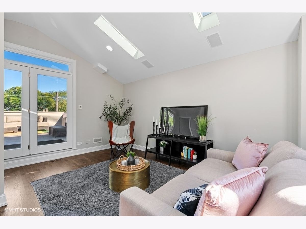
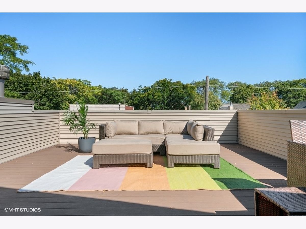
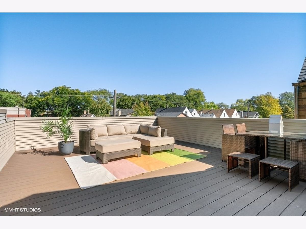
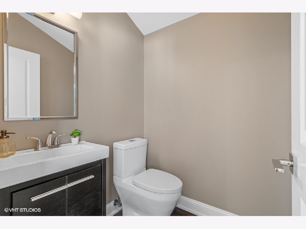
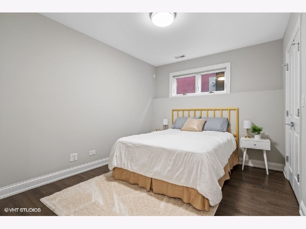
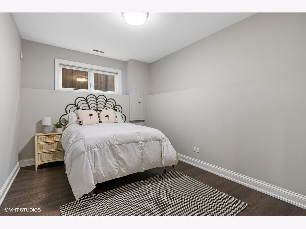
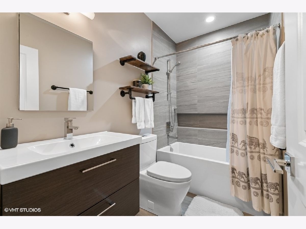
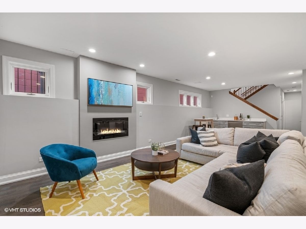
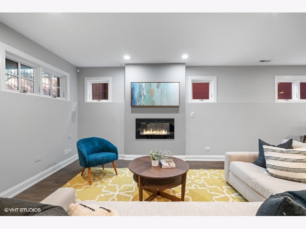
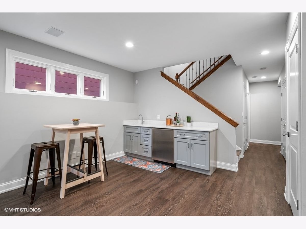
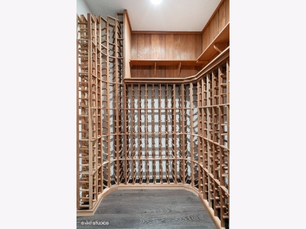
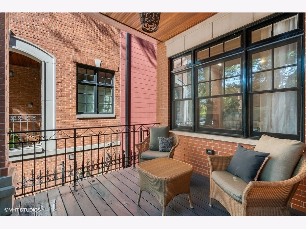
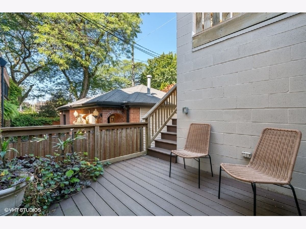
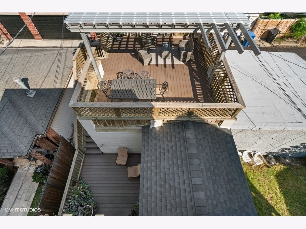
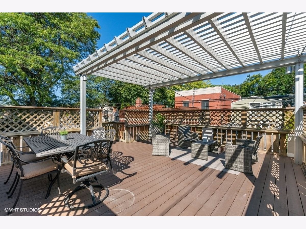
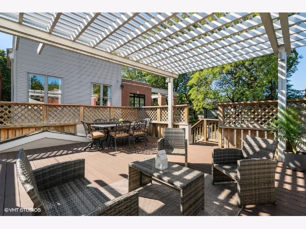
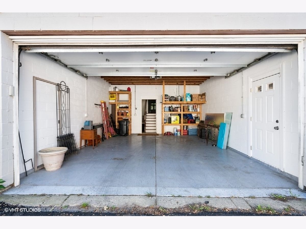
Room Specifics
Total Bedrooms: 5
Bedrooms Above Ground: 5
Bedrooms Below Ground: 0
Dimensions: —
Floor Type: Hardwood
Dimensions: —
Floor Type: Hardwood
Dimensions: —
Floor Type: Wood Laminate
Dimensions: —
Floor Type: —
Full Bathrooms: 5
Bathroom Amenities: Separate Shower,Double Sink,Soaking Tub
Bathroom in Basement: 1
Rooms: Bedroom 5,Deck,Foyer,Loft,Office,Recreation Room,Walk In Closet
Basement Description: Finished
Other Specifics
| 2 | |
| Concrete Perimeter | |
| — | |
| Deck, Roof Deck | |
| Fenced Yard | |
| 25X125 | |
| — | |
| Full | |
| Vaulted/Cathedral Ceilings, Skylight(s), Bar-Wet, Hardwood Floors, Second Floor Laundry | |
| Double Oven, Range, Microwave, Dishwasher, Refrigerator, High End Refrigerator, Bar Fridge, Freezer, Washer, Dryer, Disposal, Stainless Steel Appliance(s), Wine Refrigerator, Range Hood | |
| Not in DB | |
| Park, Curbs, Sidewalks, Street Lights, Street Paved | |
| — | |
| — | |
| Wood Burning, Attached Fireplace Doors/Screen, Electric |
Tax History
| Year | Property Taxes |
|---|---|
| 2019 | $23,317 |
| 2021 | $26,039 |
Contact Agent
Nearby Similar Homes
Nearby Sold Comparables
Contact Agent
Listing Provided By
Redden+McDaniel

