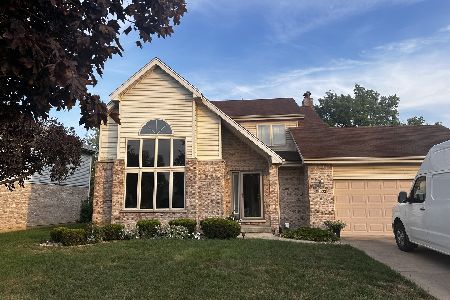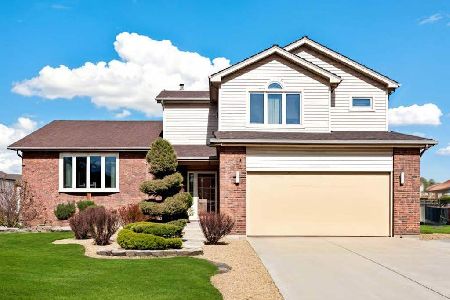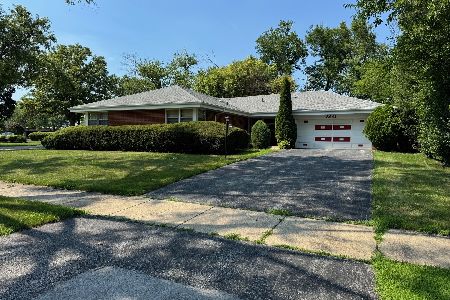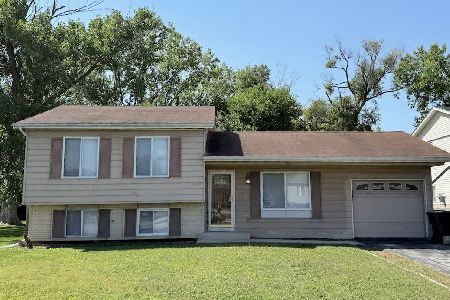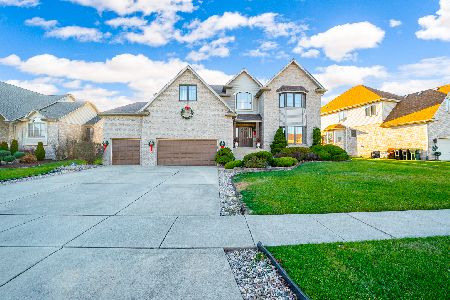18501 River Road, Hazel Crest, Illinois 60429
$334,500
|
Sold
|
|
| Status: | Closed |
| Sqft: | 4,328 |
| Cost/Sqft: | $77 |
| Beds: | 3 |
| Baths: | 4 |
| Year Built: | 1999 |
| Property Taxes: | $19,376 |
| Days On Market: | 2397 |
| Lot Size: | 0,31 |
Description
$10,000 Closing Credit to Buyer if offer contract received & accepted before 9/15/2019! Hazel Crest Dynasty Lakes Subdivision! Huge 4328sf 3 Bedrooms + 2 Bedrooms below Grade + 2 Dens upstairs & downstairs / 3.5 Baths! 2019 Update! Brand New Granite countertops in kitchen & bathrooms! New lighting & plumbing fixtures! Newly painted Garage! Newly redone brick entry sidewalk! Newly replaced windows! Updated kitchen with new stainless steel stove, overhead range, dishwasher & sink! Bathrooms have light up waterspouts! Half bath has touch light mirror! Brand New wood floors and carpet! Huge finished basement w/ lots of storage! Kitchen with separate breakfast room! Laundry rm with washer/dryer hookups! Separate 2 story ceiling Living Rm, Dining Rm, Family Room & 1st floor den with fireplace & outdoor wd deck! Newer roof and 2 A/C condensers! Huge Master Bedroom with step down side room with 2 skylights, 2 walk-in closets, Master Bath with separate shower, Jacuzzi & double van
Property Specifics
| Single Family | |
| — | |
| — | |
| 1999 | |
| Full | |
| — | |
| Yes | |
| 0.31 |
| Cook | |
| Dynasty Lakes | |
| — / Not Applicable | |
| None | |
| Lake Michigan,Public | |
| Public Sewer | |
| 10453265 | |
| 31021070180000 |
Property History
| DATE: | EVENT: | PRICE: | SOURCE: |
|---|---|---|---|
| 22 Dec, 2010 | Sold | $167,900 | MRED MLS |
| 14 Sep, 2010 | Under contract | $167,900 | MRED MLS |
| — | Last price change | $174,900 | MRED MLS |
| 20 Apr, 2010 | Listed for sale | $221,950 | MRED MLS |
| 19 Dec, 2019 | Sold | $334,500 | MRED MLS |
| 11 Sep, 2019 | Under contract | $334,500 | MRED MLS |
| — | Last price change | $339,400 | MRED MLS |
| 16 Jul, 2019 | Listed for sale | $374,900 | MRED MLS |
Room Specifics
Total Bedrooms: 5
Bedrooms Above Ground: 3
Bedrooms Below Ground: 2
Dimensions: —
Floor Type: Carpet
Dimensions: —
Floor Type: Carpet
Dimensions: —
Floor Type: Carpet
Dimensions: —
Floor Type: —
Full Bathrooms: 4
Bathroom Amenities: Whirlpool,Separate Shower,Double Sink
Bathroom in Basement: 1
Rooms: Office,Bonus Room,Bedroom 5,Breakfast Room,Den,Recreation Room,Utility Room-Lower Level,Walk In Closet
Basement Description: Finished
Other Specifics
| 2 | |
| Concrete Perimeter | |
| Concrete | |
| Deck, Storms/Screens | |
| Lake Front | |
| 80X105.49X80X145 | |
| Unfinished | |
| Full | |
| Vaulted/Cathedral Ceilings, Skylight(s), Wood Laminate Floors, First Floor Laundry, Walk-In Closet(s) | |
| Range, Microwave, Dishwasher, Stainless Steel Appliance(s), Range Hood | |
| Not in DB | |
| Sidewalks, Street Lights, Street Paved | |
| — | |
| — | |
| Gas Starter |
Tax History
| Year | Property Taxes |
|---|---|
| 2010 | $13,216 |
| 2019 | $19,376 |
Contact Agent
Nearby Similar Homes
Nearby Sold Comparables
Contact Agent
Listing Provided By
Baird & Warner

