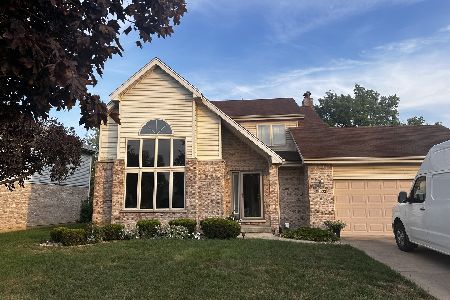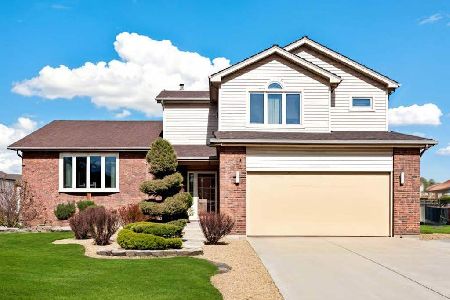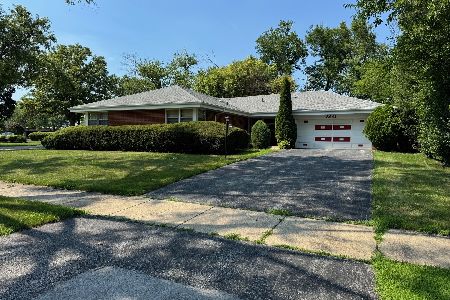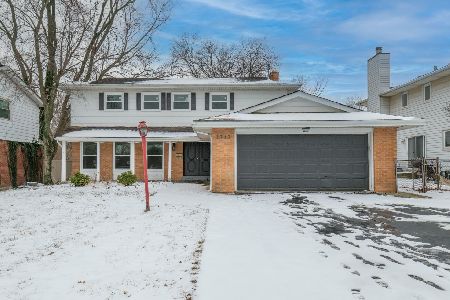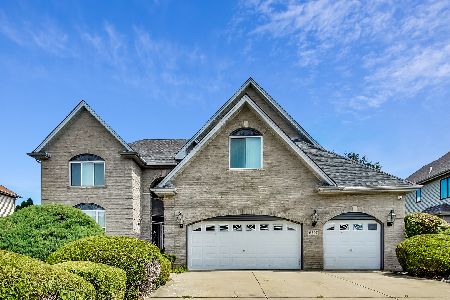18507 River Road, Hazel Crest, Illinois 60429
$310,000
|
Sold
|
|
| Status: | Closed |
| Sqft: | 4,564 |
| Cost/Sqft: | $68 |
| Beds: | 3 |
| Baths: | 3 |
| Year Built: | 1999 |
| Property Taxes: | $24,980 |
| Days On Market: | 2109 |
| Lot Size: | 0,27 |
Description
Welcome to Dynasty Lake Estates where your Grand & Prestigious brick, two story, 4564 sq ft home awaits you. Highlights include being located on a pond, sun filled western exposure, oversized newly installed windows & a new architectural shingle roof. The impressive, tower-like front elevation with 3 car garage, concrete driveway and pavers welcome all toward the glass front door and two story entrance featuring a view to stop you in your tracks. The openness of being able to see into all the main floor rooms and look out the many walls of windows capturing the water and landscaping is breathtaking. All the formalities and updated designs are here with formal living & dining rooms accented with full mirrors, rounded wall corners, can lights and elevated arched doorways. The fresh neutral paint and new carpeting throughout is ready for all your designer ideas. The sunken family room is the entertaining centerpiece of this home accessing the side rec room stocked with a wet bar, gas fireplace and patio door; also adjacent to the kitchen/dinette and direct views to all rooms including the second floor lookout balcony. The 3 story iron spiral staircase soars above it all making quick access to all levels and an exclusive feature not found in other homes. The kitchen awaits the master chef or baker with plenty of cabinets/counters, center island with cooktop, built in ovens and a walk-in mudroom that can double as a pantry. The rear turret maximizes the dinette area, allowing the biggest of table space to seat all your family & guests. Upstairs boasts oversized bedrooms with more unexpected features such as extended walk-in closets, patio door, walkout balcony and desirable views of the pond. The master bedroom suite welcomes you with vaulted ceilings and skylights, an attached sitting room perfect for nursery, workout room or relaxation. The en suite glamour bath features a turret tower design with two story facet ceiling, walls of windows & mirrors, his/her counters & sinks, multiperson jetted tub and separate shower. The entertaining, or perfect quiet time, is ready with a wrap around concrete patio, oversized yard, pond, landscaping, nature and all without rear neighbors. The full basement is ready for all your design ideas with roughed-in plumbing and private exterior door. Close to entertainment, dining, transportation and access to downtown Chicago.
Property Specifics
| Single Family | |
| — | |
| Contemporary | |
| 1999 | |
| Full,Walkout | |
| — | |
| Yes | |
| 0.27 |
| Cook | |
| Dynasty Lakes | |
| 0 / Not Applicable | |
| None | |
| Lake Michigan | |
| Public Sewer, Sewer-Storm | |
| 10701393 | |
| 31021070150000 |
Nearby Schools
| NAME: | DISTRICT: | DISTANCE: | |
|---|---|---|---|
|
Middle School
Parker Junior High School |
161 | Not in DB | |
|
High School
Homewood-flossmoor High School |
233 | Not in DB | |
Property History
| DATE: | EVENT: | PRICE: | SOURCE: |
|---|---|---|---|
| 17 Dec, 2018 | Sold | $214,000 | MRED MLS |
| 3 Oct, 2018 | Under contract | $219,390 | MRED MLS |
| 17 Sep, 2018 | Listed for sale | $219,390 | MRED MLS |
| 3 Aug, 2020 | Sold | $310,000 | MRED MLS |
| 23 May, 2020 | Under contract | $310,000 | MRED MLS |
| 29 Apr, 2020 | Listed for sale | $310,000 | MRED MLS |
| 14 Nov, 2022 | Sold | $432,000 | MRED MLS |
| 29 Sep, 2022 | Under contract | $430,000 | MRED MLS |
| 19 Aug, 2022 | Listed for sale | $430,000 | MRED MLS |
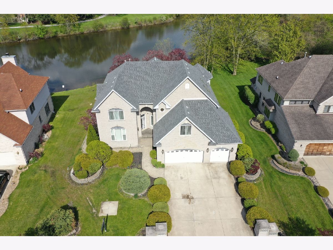
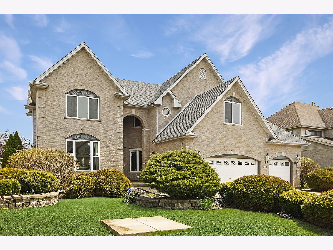
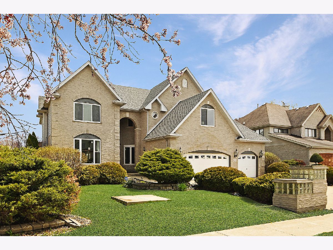
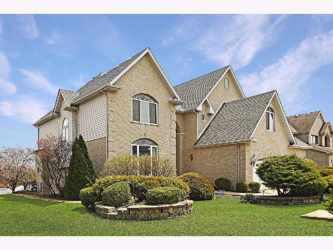
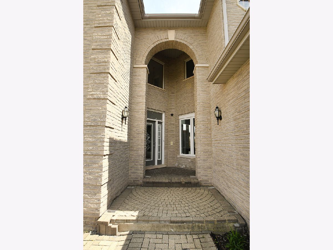
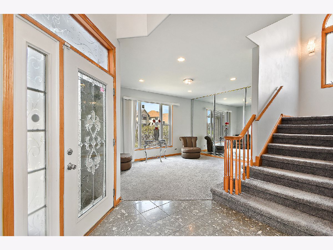
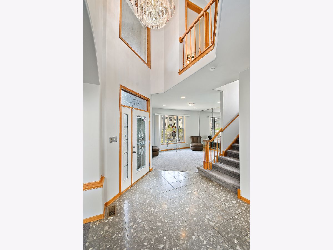
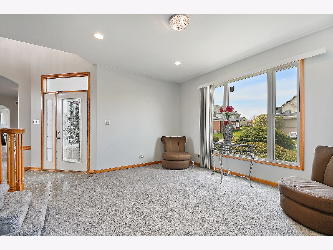
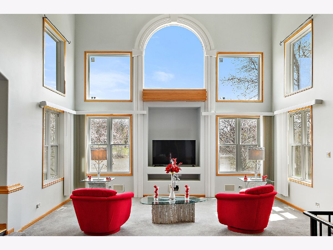
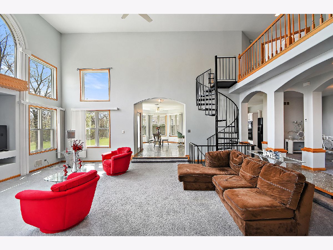
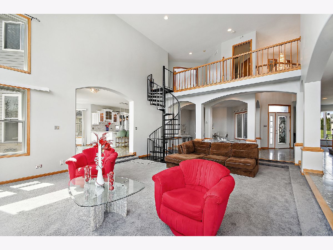
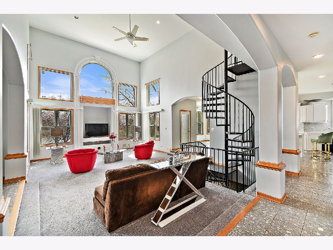
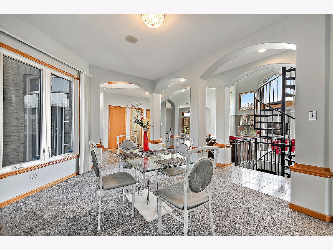
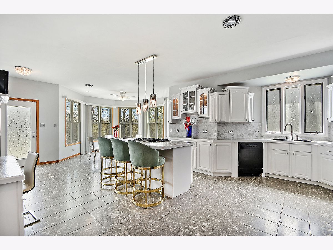
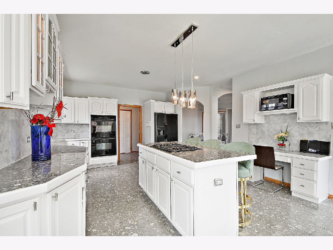
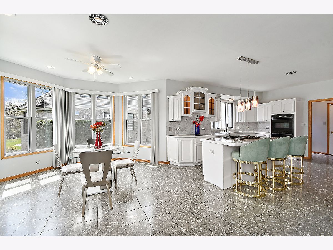
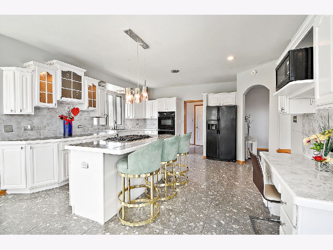
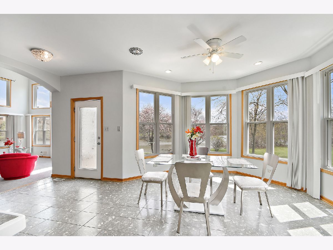
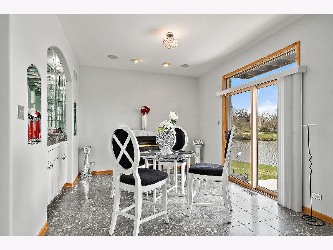
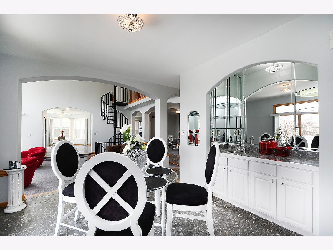
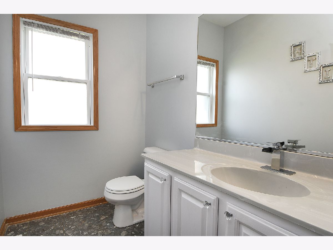
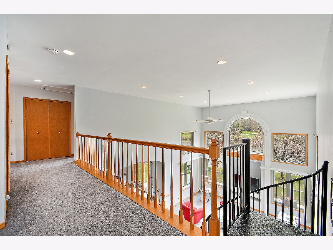
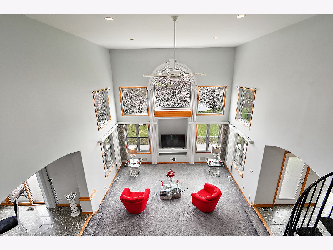
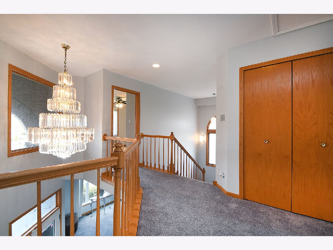
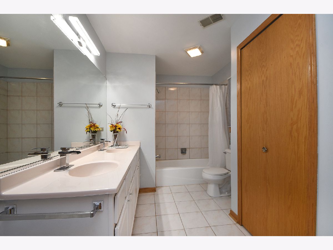
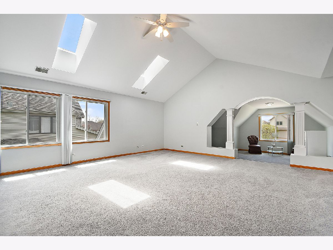
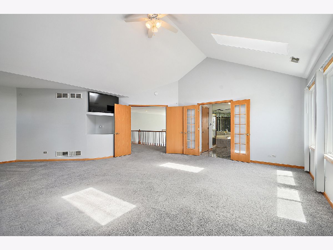
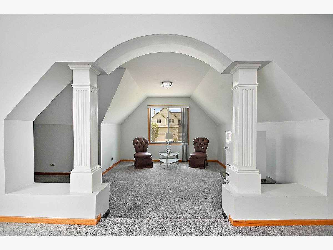
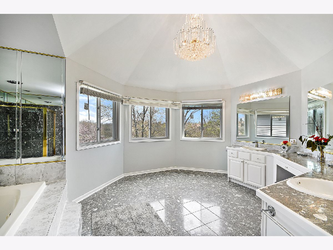
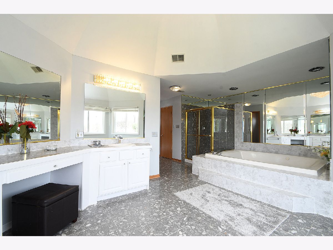
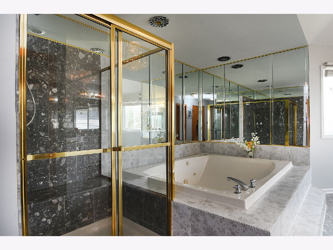
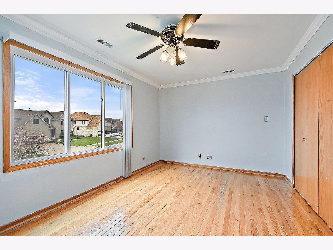
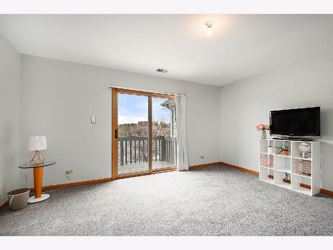
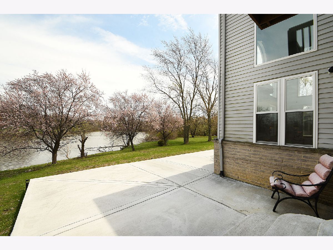
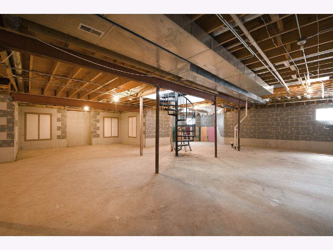
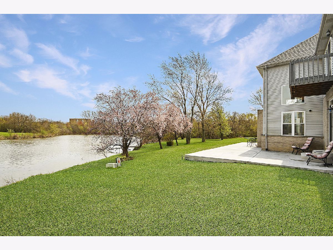
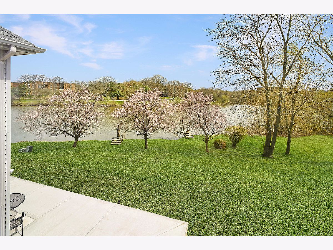
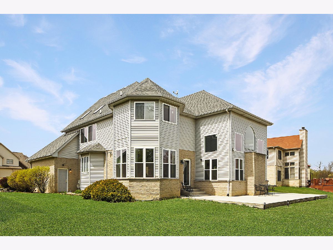
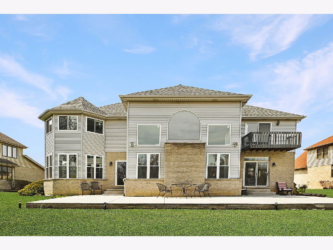
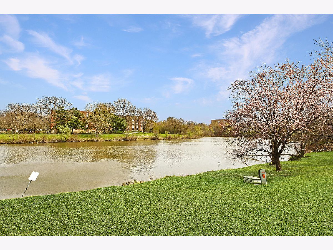
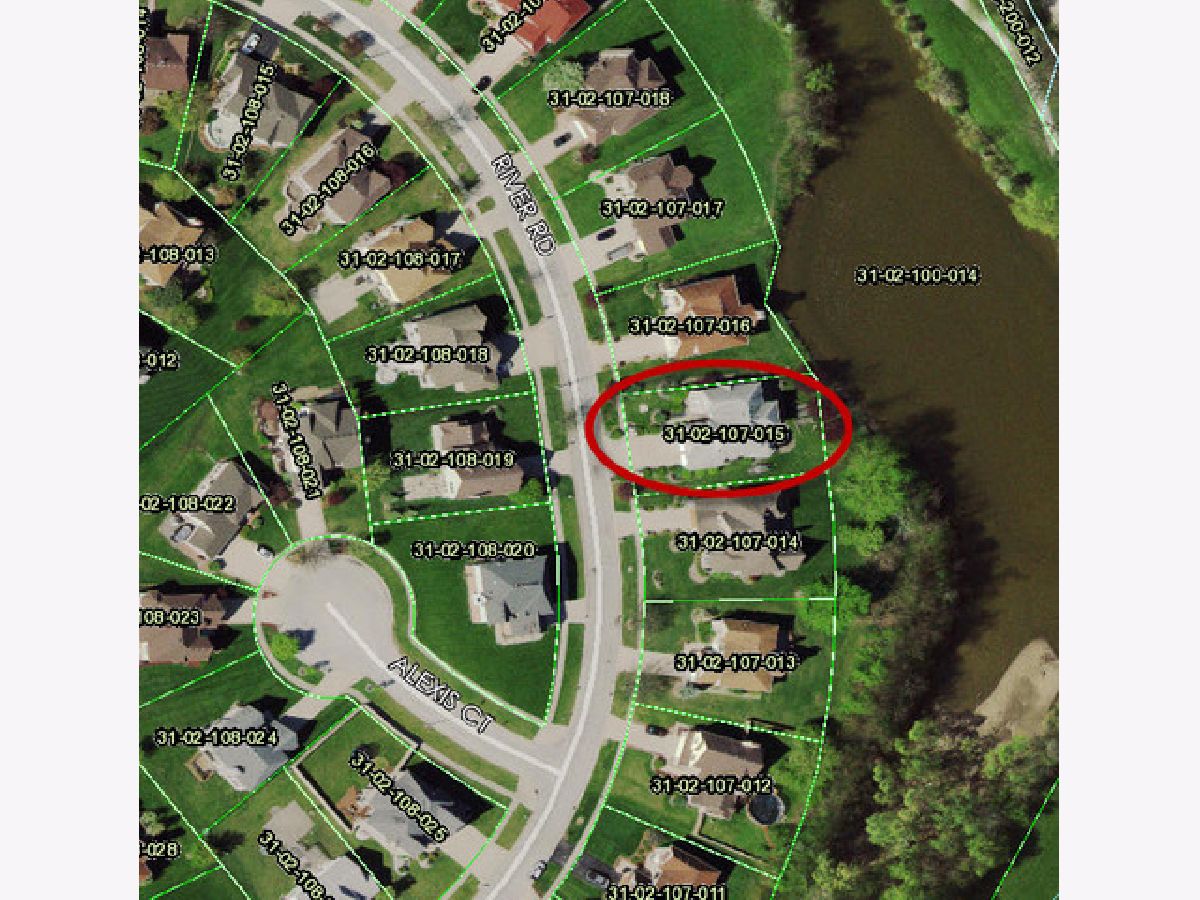
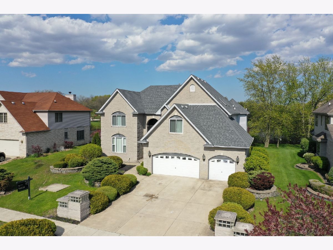
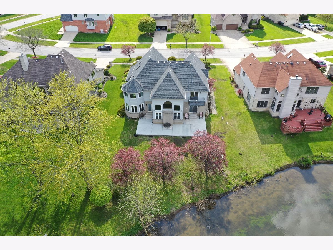
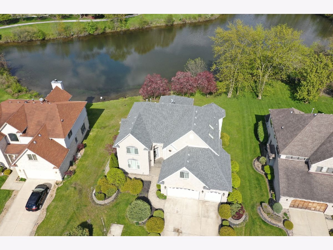
Room Specifics
Total Bedrooms: 3
Bedrooms Above Ground: 3
Bedrooms Below Ground: 0
Dimensions: —
Floor Type: Hardwood
Dimensions: —
Floor Type: Hardwood
Full Bathrooms: 3
Bathroom Amenities: Whirlpool,Separate Shower,Double Sink,Garden Tub
Bathroom in Basement: 0
Rooms: Sitting Room,Recreation Room,Mud Room
Basement Description: Exterior Access,Bathroom Rough-In
Other Specifics
| 3 | |
| Concrete Perimeter | |
| Concrete | |
| Porch | |
| Landscaped,Pond(s),Water View,Mature Trees | |
| 74.83 X 145 | |
| Unfinished | |
| Full | |
| Vaulted/Cathedral Ceilings, Skylight(s), Bar-Wet, Hardwood Floors, Built-in Features, Walk-In Closet(s) | |
| Double Oven, Microwave, Dishwasher, Refrigerator, Cooktop | |
| Not in DB | |
| Lake, Water Rights, Curbs, Sidewalks, Street Lights, Street Paved | |
| — | |
| — | |
| Heatilator |
Tax History
| Year | Property Taxes |
|---|---|
| 2018 | $14,645 |
| 2020 | $24,980 |
| 2022 | $17,740 |
Contact Agent
Nearby Similar Homes
Nearby Sold Comparables
Contact Agent
Listing Provided By
Century 21 Affiliated

