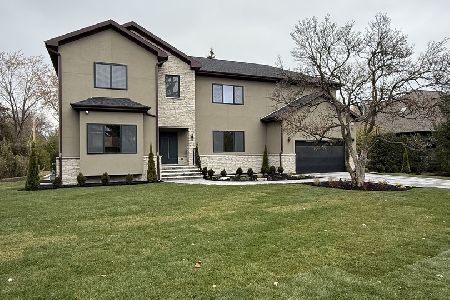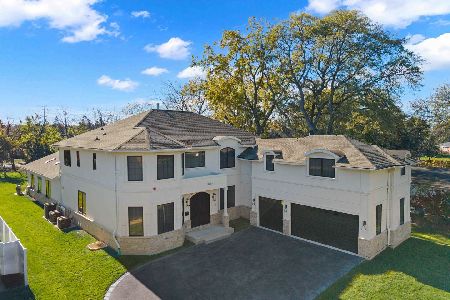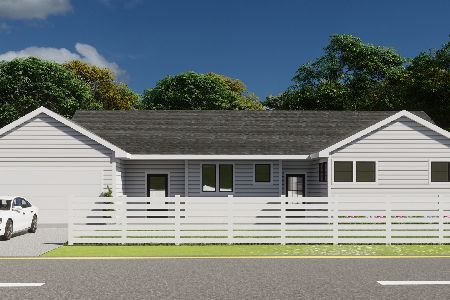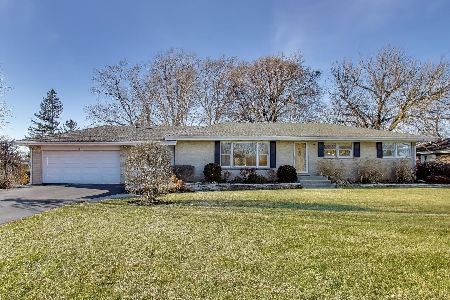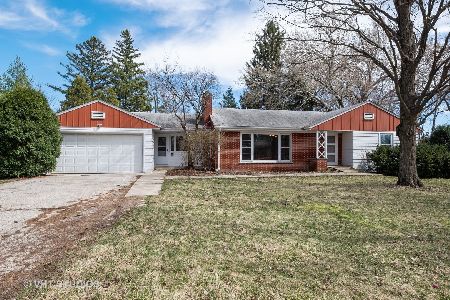1851 Beechnut Road, Northbrook, Illinois 60062
$1,350,000
|
Sold
|
|
| Status: | Closed |
| Sqft: | 5,450 |
| Cost/Sqft: | $266 |
| Beds: | 5 |
| Baths: | 7 |
| Year Built: | 2018 |
| Property Taxes: | $8,457 |
| Days On Market: | 2888 |
| Lot Size: | 0,51 |
Description
Honestly, this is one of the most incredible new construction homes on all of the North Shore. You cannot find a home like this with the finishes... the size... the location anywhere else! This is a beautiful home on 1/2 an acre... southern facing... in District 28, one of the best school districts on the North Shore. Over 5,000 square feet of living space above grade. Beautiful high-end chef's eat-in kitchen with Wolf, Sub-Zero and Bosch appliances. Each bedroom is ensuite with its own bathroom. First floor bedroom and full bathroom. 10ft. ceilings throughout. Laundry room with washer and dryers included on 1st and 2nd floors. Fully finished basement with wet bar and 3-car garage. House wired for generator. This house is as good as it looks in photos. You will NOT be disappointed if you come out to see this incredible home.
Property Specifics
| Single Family | |
| — | |
| Tudor | |
| 2018 | |
| Full | |
| — | |
| No | |
| 0.51 |
| Cook | |
| — | |
| 0 / Not Applicable | |
| None | |
| Public | |
| Public Sewer | |
| 09868734 | |
| 04031030080000 |
Nearby Schools
| NAME: | DISTRICT: | DISTANCE: | |
|---|---|---|---|
|
Grade School
Westmoor Elementary School |
28 | — | |
|
Middle School
Northbrook Junior High School |
28 | Not in DB | |
|
High School
Glenbrook North High School |
225 | Not in DB | |
Property History
| DATE: | EVENT: | PRICE: | SOURCE: |
|---|---|---|---|
| 30 Jun, 2016 | Sold | $387,000 | MRED MLS |
| 2 Jun, 2016 | Under contract | $425,000 | MRED MLS |
| 11 Feb, 2016 | Listed for sale | $425,000 | MRED MLS |
| 12 Jun, 2018 | Sold | $1,350,000 | MRED MLS |
| 16 Apr, 2018 | Under contract | $1,449,000 | MRED MLS |
| — | Last price change | $1,500,000 | MRED MLS |
| 27 Feb, 2018 | Listed for sale | $1,500,000 | MRED MLS |
Room Specifics
Total Bedrooms: 5
Bedrooms Above Ground: 5
Bedrooms Below Ground: 0
Dimensions: —
Floor Type: Hardwood
Dimensions: —
Floor Type: Hardwood
Dimensions: —
Floor Type: Hardwood
Dimensions: —
Floor Type: —
Full Bathrooms: 7
Bathroom Amenities: Separate Shower,Double Sink,Soaking Tub
Bathroom in Basement: 1
Rooms: Recreation Room,Bedroom 5,Breakfast Room,Bonus Room,Exercise Room,Foyer,Mud Room
Basement Description: Finished
Other Specifics
| 3 | |
| Concrete Perimeter | |
| Asphalt,Brick | |
| Balcony, Porch, Brick Paver Patio | |
| — | |
| 0.51 | |
| — | |
| Full | |
| Vaulted/Cathedral Ceilings, Bar-Wet, Hardwood Floors, First Floor Bedroom, Second Floor Laundry, First Floor Full Bath | |
| Range, Microwave, Dishwasher, Refrigerator, Washer, Dryer, Stainless Steel Appliance(s) | |
| Not in DB | |
| Street Lights, Street Paved | |
| — | |
| — | |
| Gas Starter |
Tax History
| Year | Property Taxes |
|---|---|
| 2016 | $8,200 |
| 2018 | $8,457 |
Contact Agent
Nearby Similar Homes
Nearby Sold Comparables
Contact Agent
Listing Provided By
Keller Williams Chicago-O'Hare


